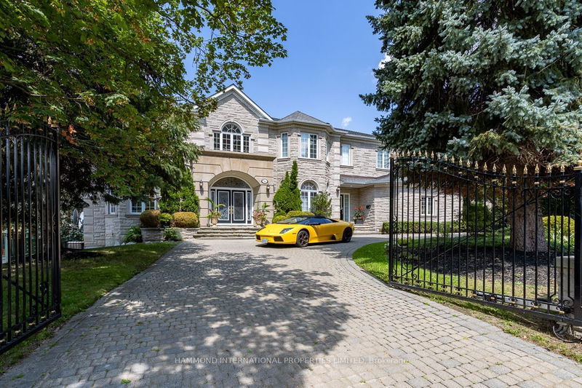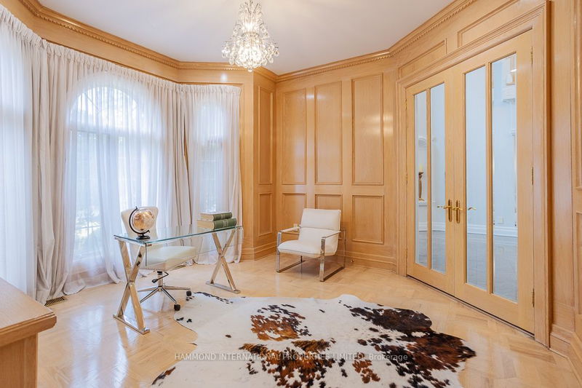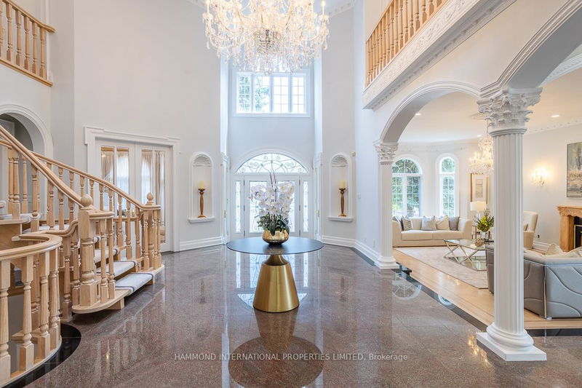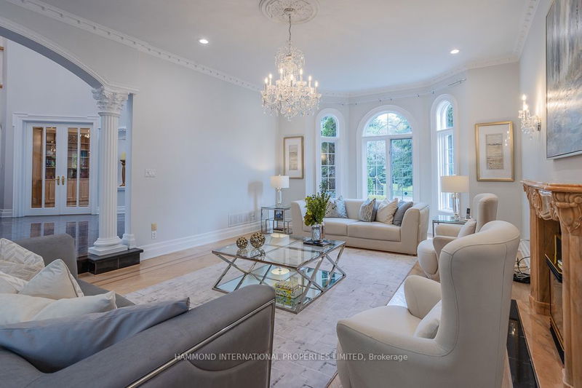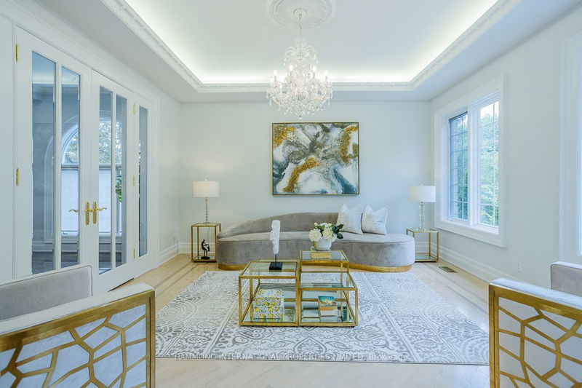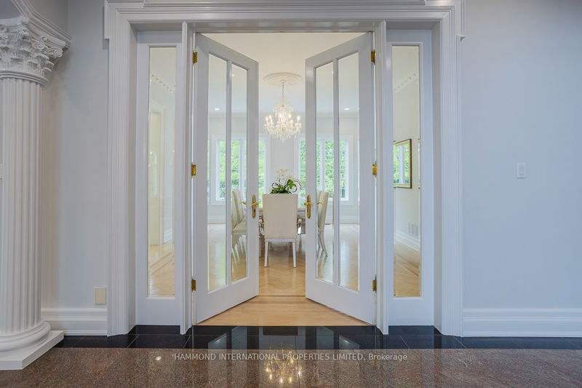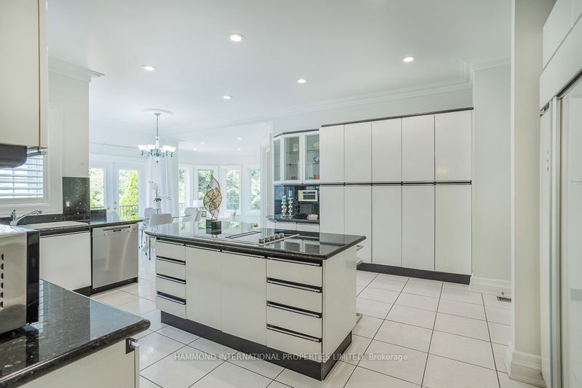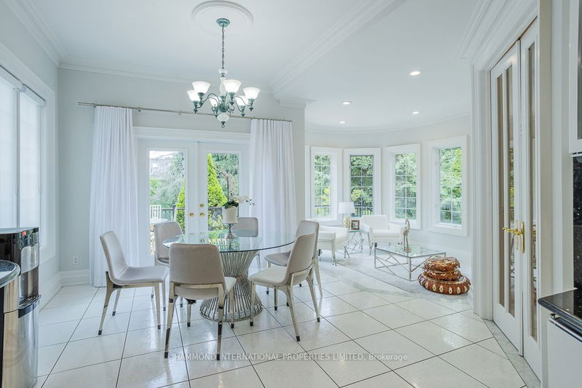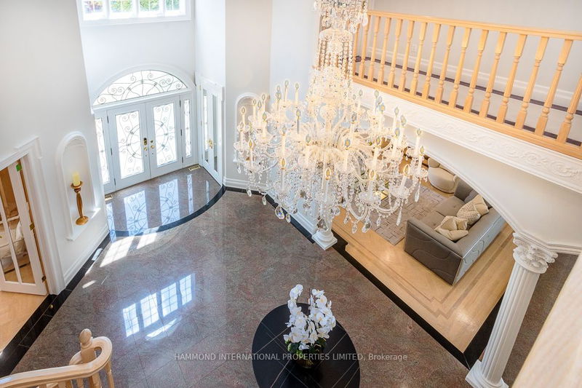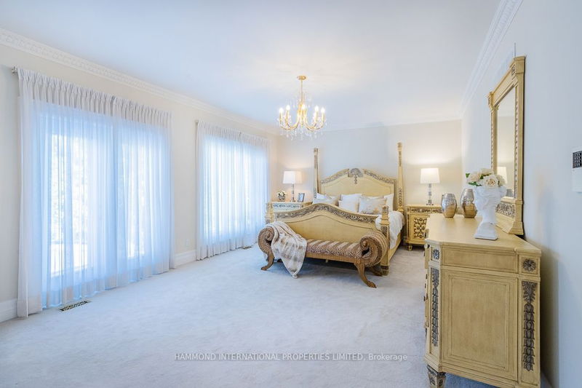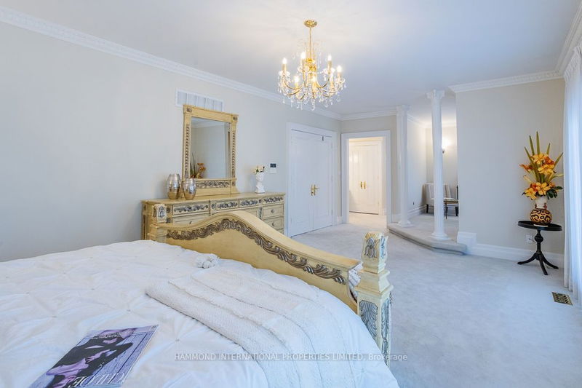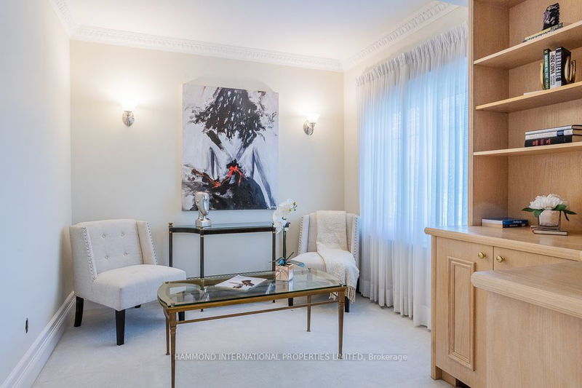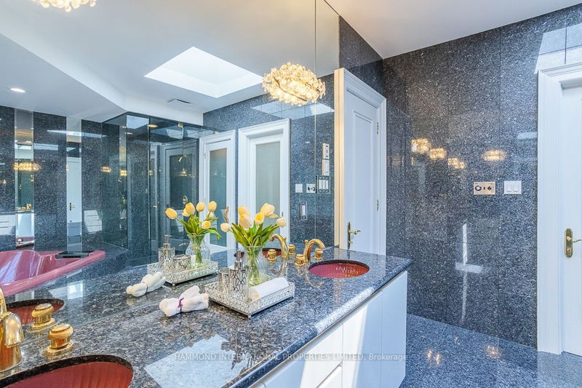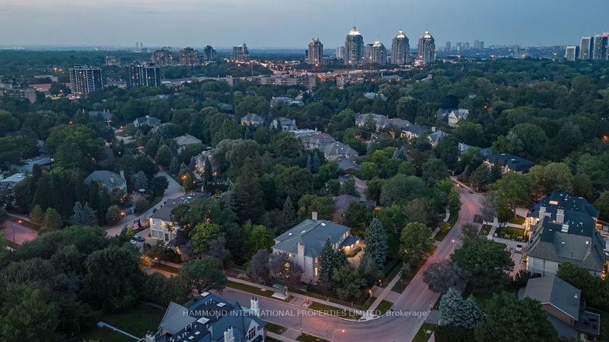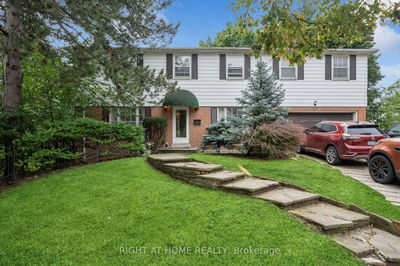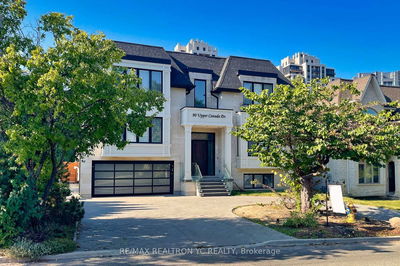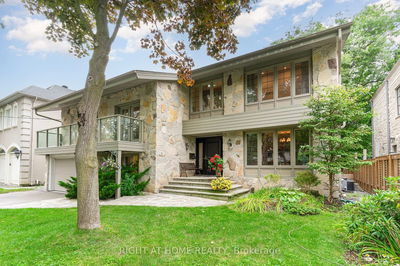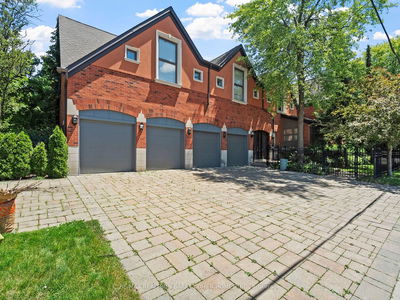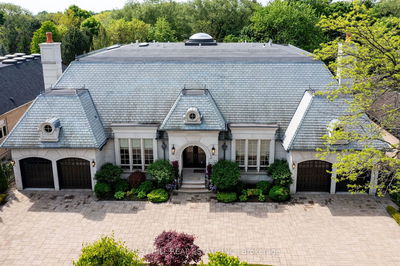"The Essence Of Grandeur"!!! This Expansive Estate Boasts An Impressive 10,500 sqft Of Living Space, Featuring Abundant Natural Light And A Vibrant Atmospher. The Grandeur Is Immediately Evident Upon Entering The 20ft High Foyer. The Second Level Offers Privacy And Relaxation With A Principal Suite And 5 Generously Proportioned Junior Suites, Along With 3 More On The Lower Level. The Fully Finished Walk-Out Lower Level Is A Haven For Entertainment And Relaxation, Equipped With A Gym, Spa-Room, And Sauna. Notable Features Include 4 Skylights, Dual HVAC Systems, And An Efficient Sprinkler System. The Property's Vast Grounds Include A Circular Gated Motor Court And Mature Landscaping. This Distinguished Estate Is Conveniently Located Near Top Schools, Expansive Parks, Upscale Dining, Boutique Shops, Prestigious Golf And Country Clubs, And Offers An Easy Commute To Downtown Toronto.
Property Features
- Date Listed: Thursday, October 26, 2023
- Virtual Tour: View Virtual Tour for 56 Fifeshire Road
- City: Toronto
- Neighborhood: St. Andrew-Windfields
- Major Intersection: Bayview/York Mills
- Full Address: 56 Fifeshire Road, Toronto, M2L 2G8, Ontario, Canada
- Living Room: Hardwood Floor, Fireplace, Crown Moulding
- Kitchen: B/I Appliances, Breakfast Area, Combined W/Sunroom
- Family Room: Hardwood Floor, Fireplace, Wainscoting
- Listing Brokerage: Hammond International Properties Limited - Disclaimer: The information contained in this listing has not been verified by Hammond International Properties Limited and should be verified by the buyer.

