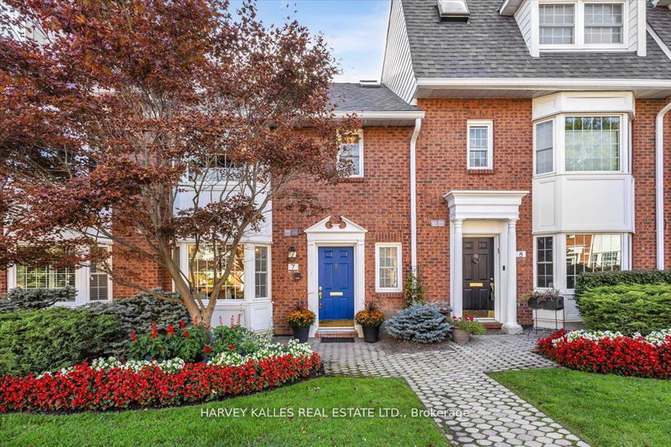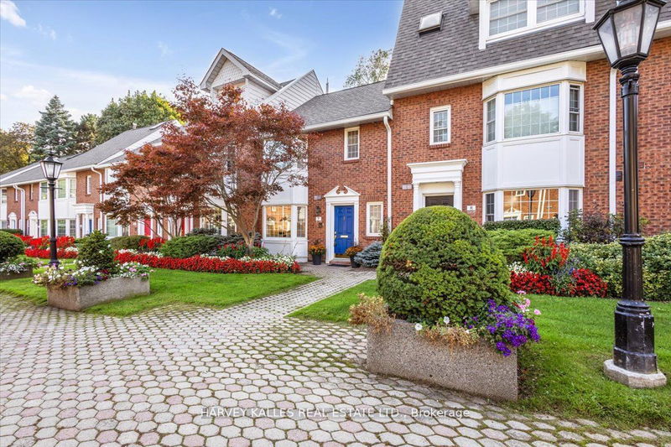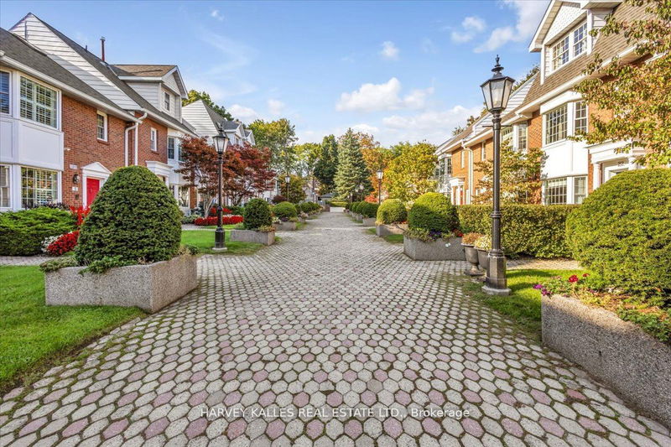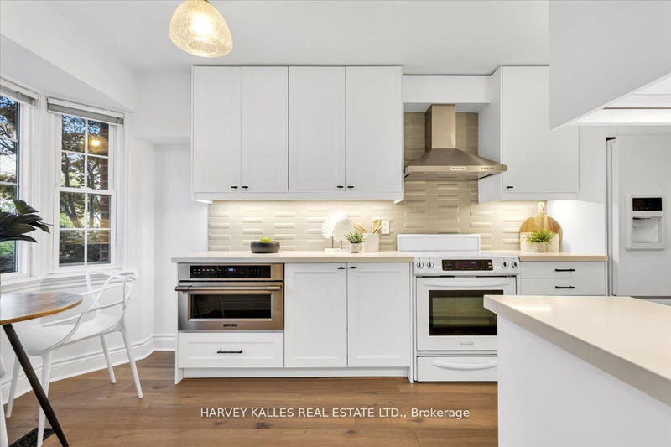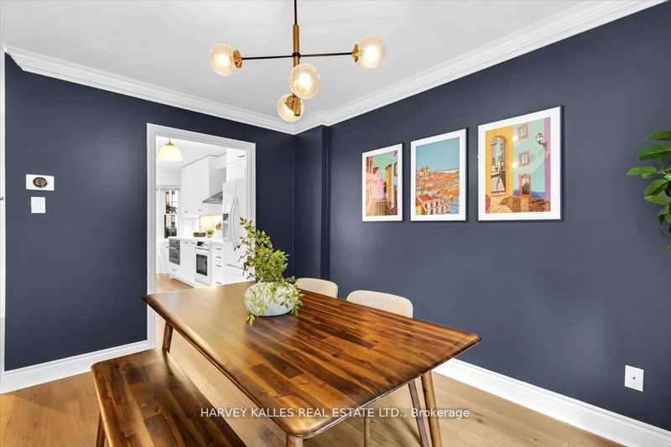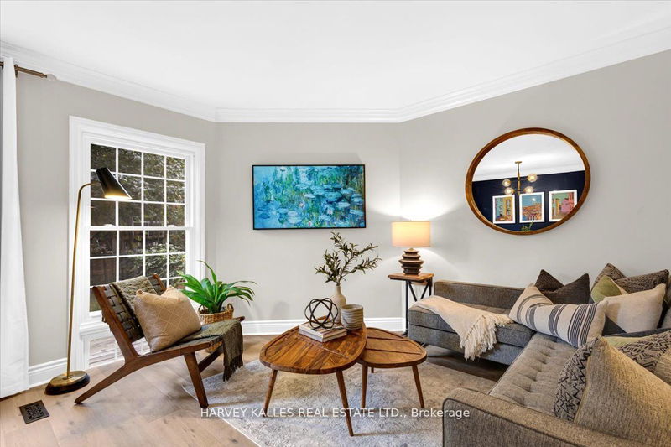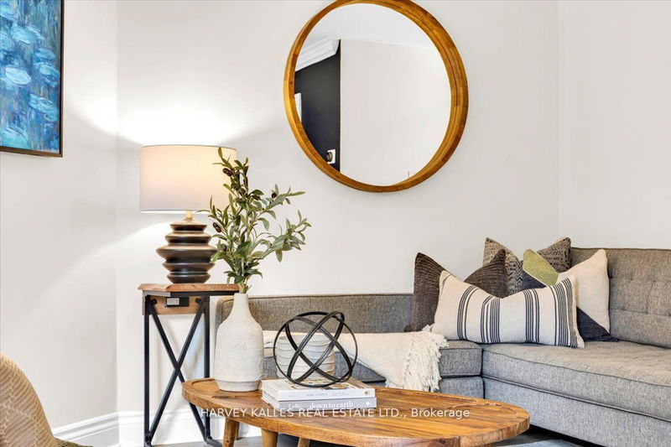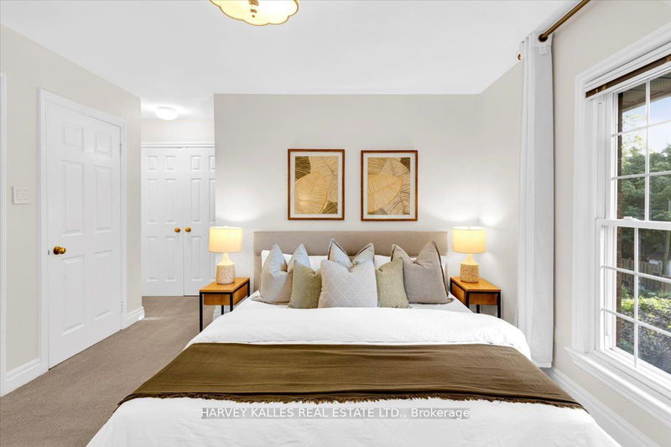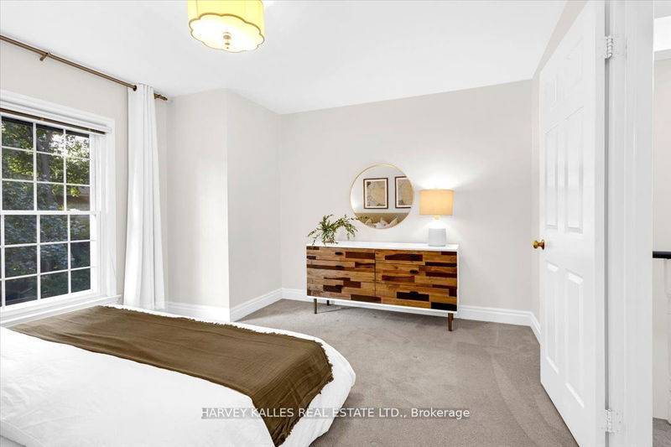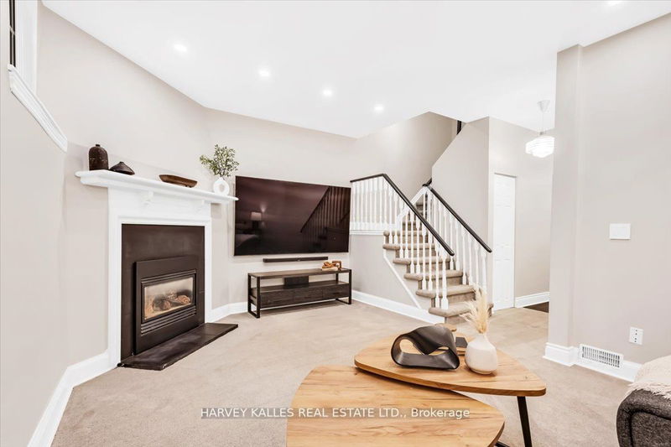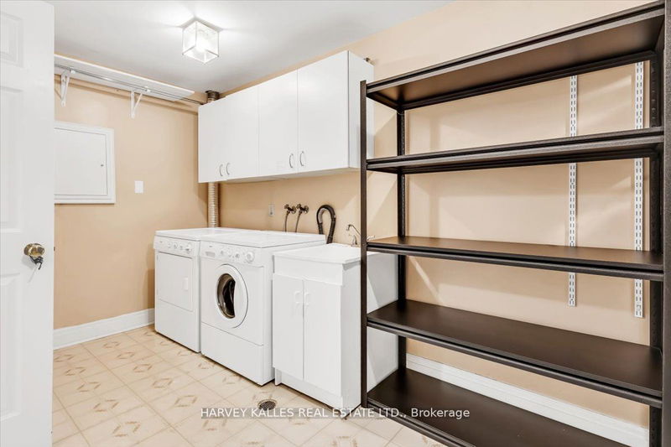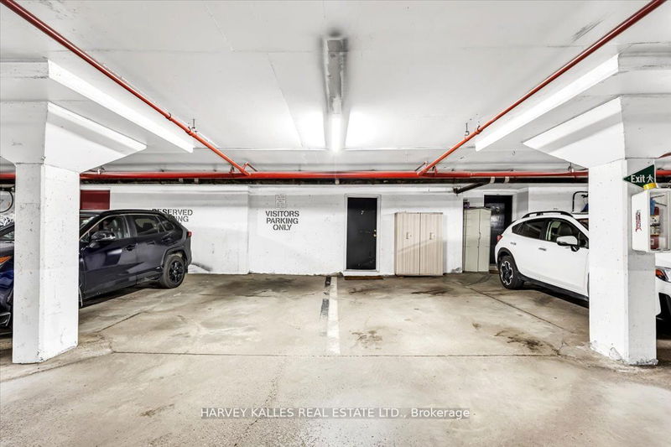Welcome Home To Your Stunningly Updated Executive Townhouse Nestled Within A Desirable Enclave Off Mount Pleasant East! With 1569Sqft of Living Space, This Thoughtfully Designed Residence Showcases An Open Floorplan With Spacious, Sun-Filled Living And Dining Areas That Connect To A Beautiful Eat-In Kitchen. The Kitchen Has Been Tastefully Updated With Gorgeous Quartz Countertops, An Eye-Catching Backsplash, A Farmhouse Sink, And An Inviting Breakfast Area Nestled In A Front-Facing Bay Window. The Main Level Is Adorned With Wide Plank Hardwood Floors Throughout. Upstairs, Your Primary Suite Awaits, Complete With His And Her Closets And Ensuite Bathroom. There's Also An Additional Bedroom, Perfect For Guests, An Office, Or Children! The Lower Level Offers Extra Space To Relax In A Cozy Rec Room With A Fireplace, And Laundry Room With Additional Storage. This Home Is Just Minutes Away From Shopping, Parks, NTCI, A Short Walk To The Future LRT, Restaurants, And More! An Absolute Must-See!
Property Features
- Date Listed: Thursday, October 26, 2023
- Virtual Tour: View Virtual Tour for Th7-240 Broadway Avenue
- City: Toronto
- Neighborhood: Mount Pleasant East
- Full Address: Th7-240 Broadway Avenue, Toronto, M4P 1V9, Ontario, Canada
- Kitchen: Hardwood Floor, Bay Window, Quartz Counter
- Living Room: Hardwood Floor, Picture Window, Combined W/Dining
- Listing Brokerage: Harvey Kalles Real Estate Ltd. - Disclaimer: The information contained in this listing has not been verified by Harvey Kalles Real Estate Ltd. and should be verified by the buyer.

