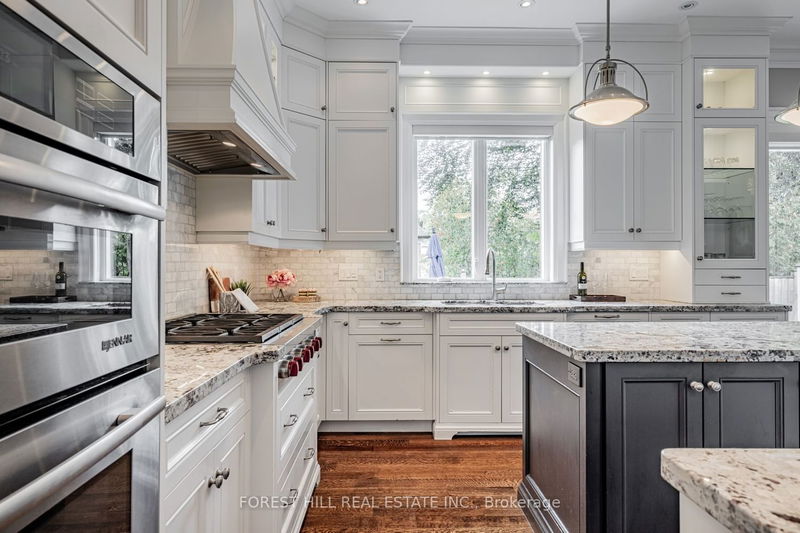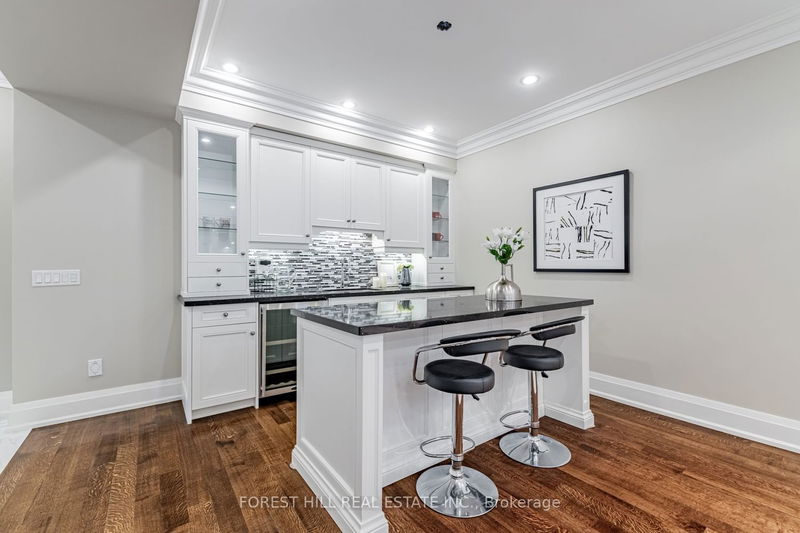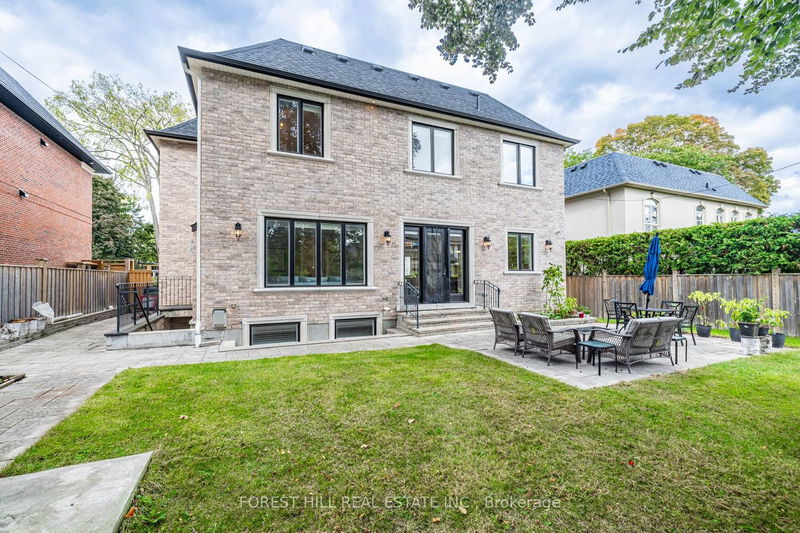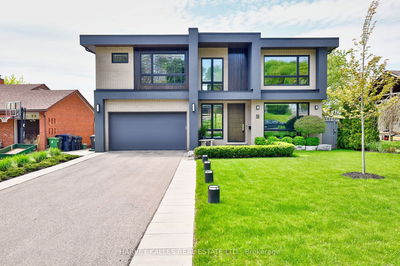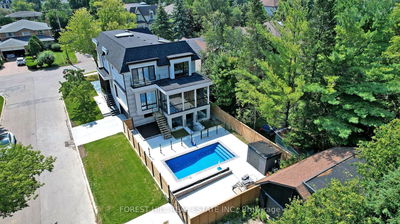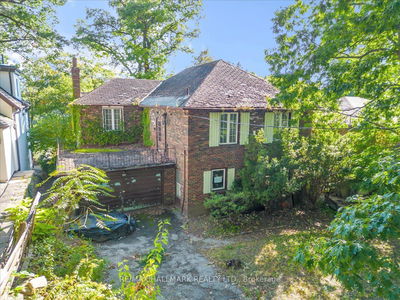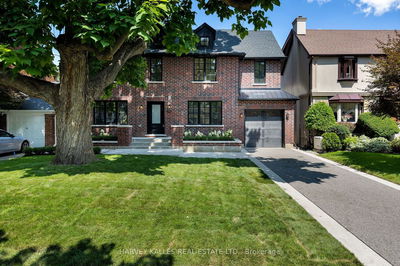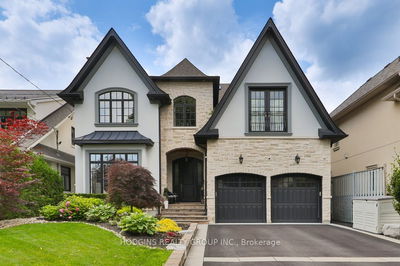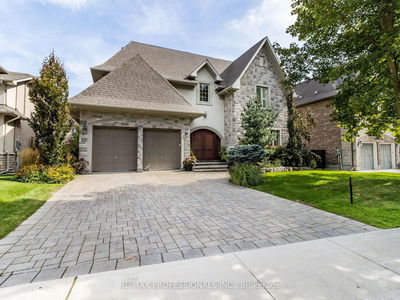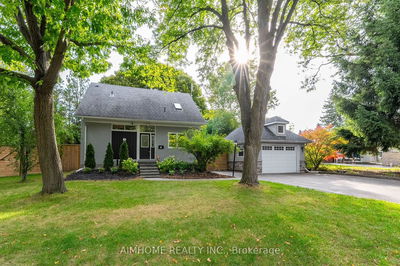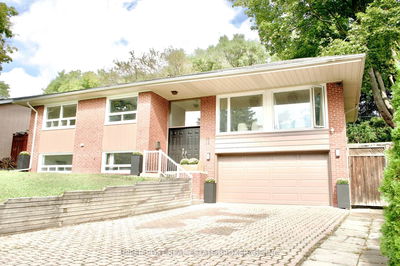**Desirable School Zoning---York Mills C.I & St Andrew's Ms/Windfields Ms & Rippleton Ps Area**ELEGANT----SOPHISTICATED REFINEMENT**Timeless/Formal Floor Plan---ONLY 9YRS(Feels Like New:Super Clean Hm---C/Built Hm Apx 4200Sf Total Living Area(Inc Lower Level) In Prestigious Banbury Neighbourhood**Classic Interior & Superb Craftsmanship & Meticulously--Greatly-Loved/Maintained By Owner***Only 9Yrs***A Wonderful-Charming Family Hm**Great School Area:Rippleton Ps & York Mills Ci**This Hm Is Featuring South Exp W/Abundant Natural Lits-HI Ceilings-Millworks & Crown Mouldings**A Welcoming O-C Living/Dining W/Spacious Foyer Area**Fam Gathering Kit/Brkfast/Fam Rm Overlooking Private-Sunny Backyard*Direct Access Garage To Mud Rm W/A Side Entrance(Main Flr)**Spacious Primary Bedrm W/A Sitting Area-Vaulted Ceiling*All Formal Bedrooms W/Decorative Moulded Ceilings & Practical Laundry Rm(2nd Flr)*Functional-Practical Design Of Spacious Bsmt(W/A W-Up/2Bedrms/Wet Bar/Gas Fireplace)*Super Clean Hm*
Property Features
- Date Listed: Tuesday, October 31, 2023
- Virtual Tour: View Virtual Tour for 11 Ballyronan Road
- City: Toronto
- Neighborhood: Banbury-Don Mills
- Major Intersection: E.Leslie/S.York Mills
- Full Address: 11 Ballyronan Road, Toronto, M3B 1V2, Ontario, Canada
- Living Room: Gas Fireplace, Coffered Ceiling, Wainscoting
- Kitchen: Centre Island, Hardwood Floor, South View
- Family Room: Gas Fireplace, Coffered Ceiling, Pot Lights
- Listing Brokerage: Forest Hill Real Estate Inc. - Disclaimer: The information contained in this listing has not been verified by Forest Hill Real Estate Inc. and should be verified by the buyer.















