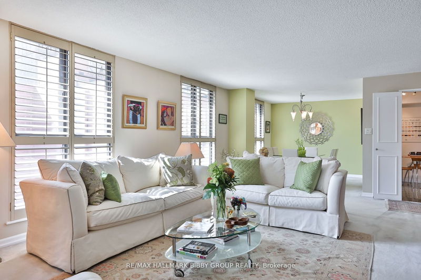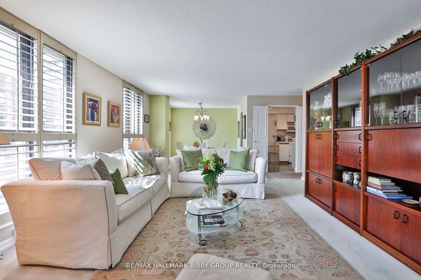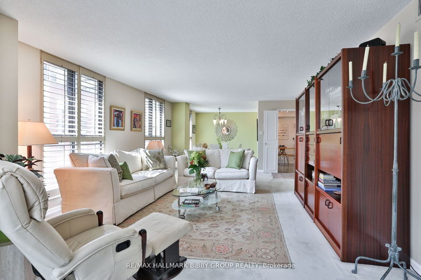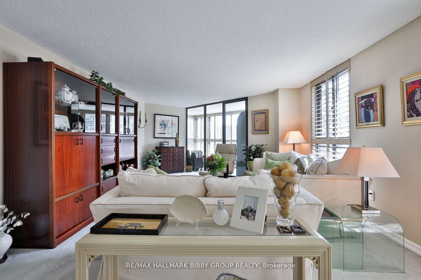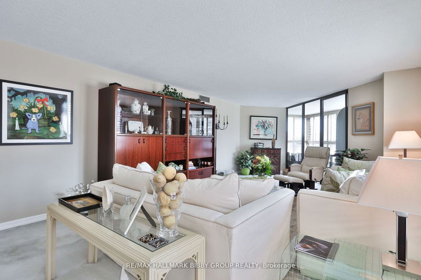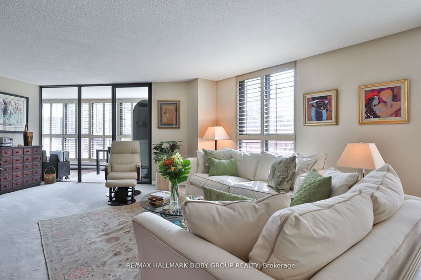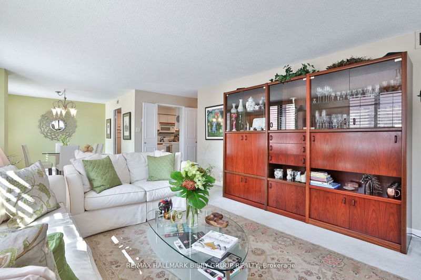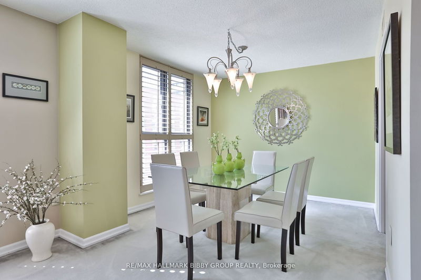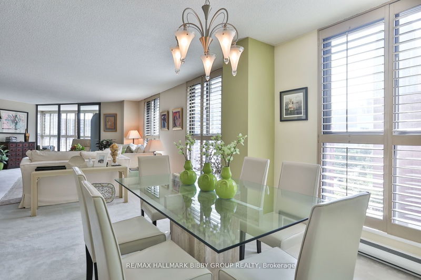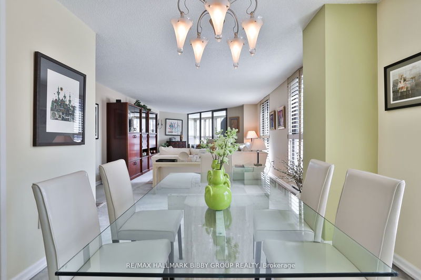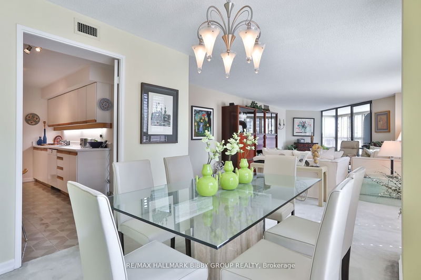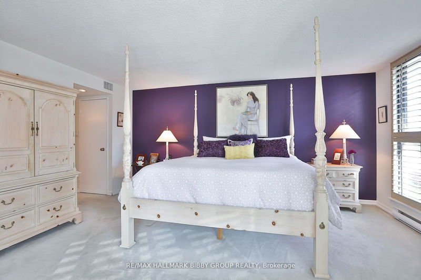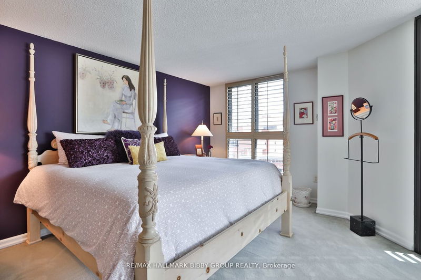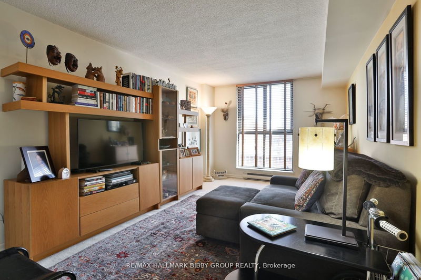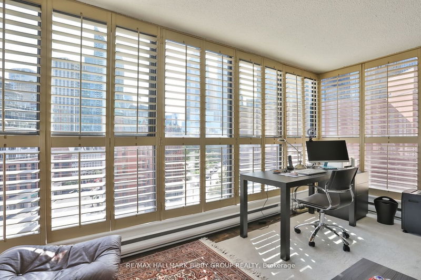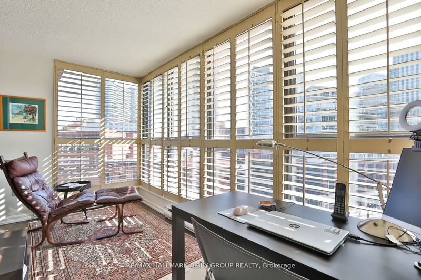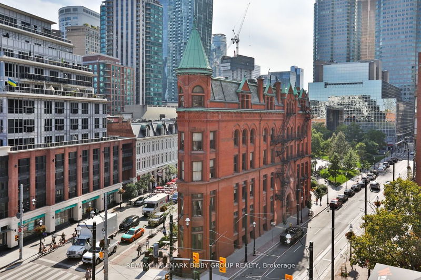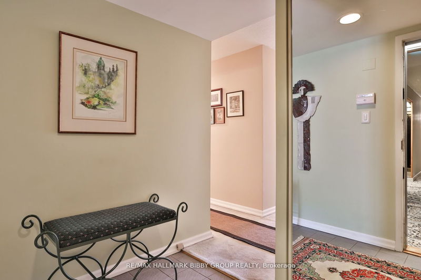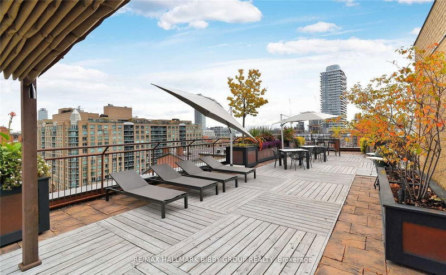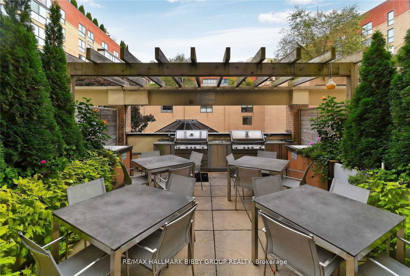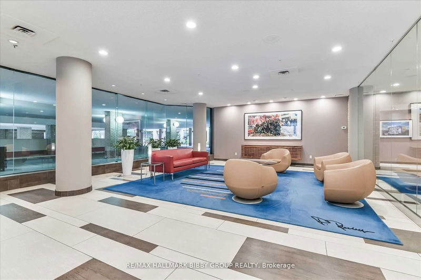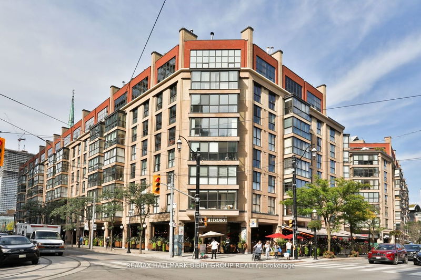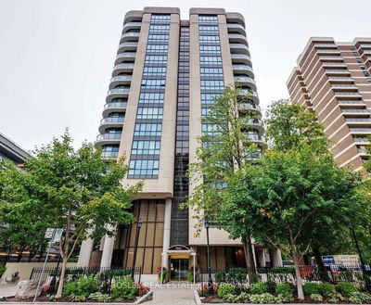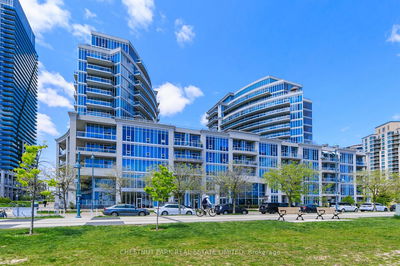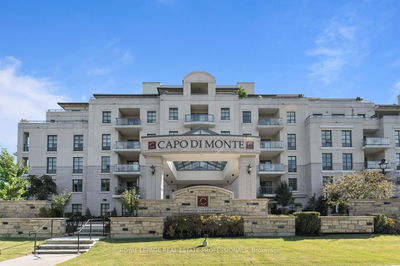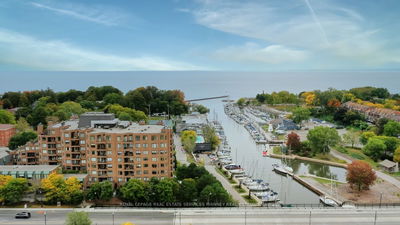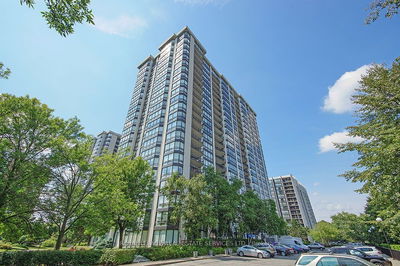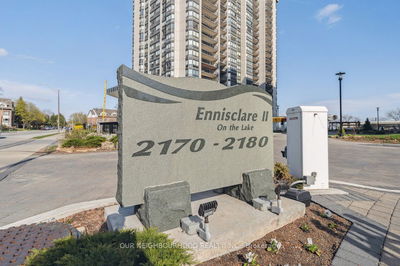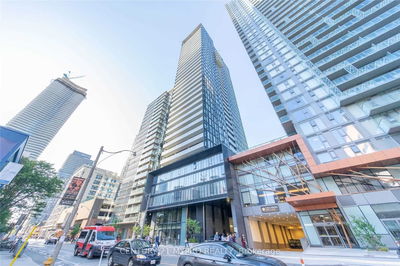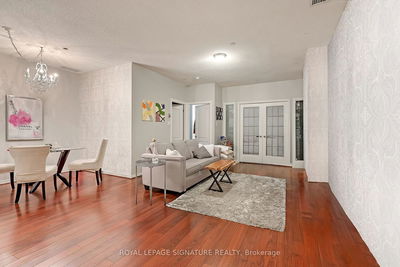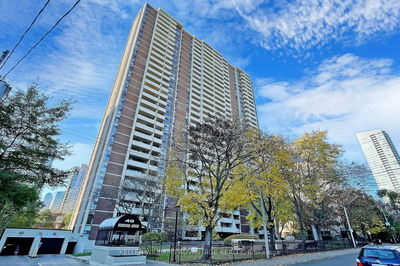An Iconic & Timeless Suite, This Expansive 1723 Square Foot, Two-Bedroom + Study Situated In The Highly Desirable Market Square Provides An Unrivaled Living Experience Throughout. Rarely Offered, Southwest Exposure Overlooking The Historic Gooderham/Flatiron Building Provides An Abundance Of Natural Light & Majestic Urban Views. Impressive, Airy Principal Rooms Are Ideal For Entertaining. Contemporary Enclosed Kitchen With Convenient Breakfast Area Features Full-Sized Appliances & Ample Storage For All Downsizers In Need Of Proper Kitchen. Expansive Primary Bedroom Retreat With Spacious Ensuite Bathroom & Three Closets. Large, Sun-Drenched Second Bedroom Features A Large Walk-In Closet. Tranquil Home Office/Solarium Oasis Provides A Front Row Seat To One Of Toronto's Most Stunning & Iconic Views - A Truly Unique Opportunity. Convenient Separate Laundry Room. Unbeatable Location! .
Property Features
- Date Listed: Monday, November 13, 2023
- Virtual Tour: View Virtual Tour for 703-35 Church Street
- City: Toronto
- Neighborhood: Church-Yonge Corridor
- Full Address: 703-35 Church Street, Toronto, M5E 1T3, Ontario, Canada
- Living Room: Broadloom, Open Concept, Sw View
- Kitchen: Tile Floor, Eat-In Kitchen, Separate Rm
- Listing Brokerage: Re/Max Hallmark Bibby Group Realty - Disclaimer: The information contained in this listing has not been verified by Re/Max Hallmark Bibby Group Realty and should be verified by the buyer.

