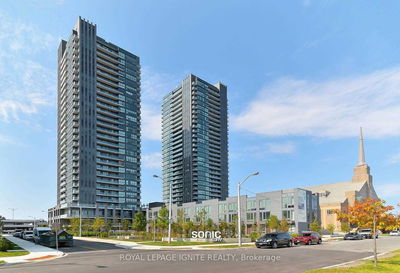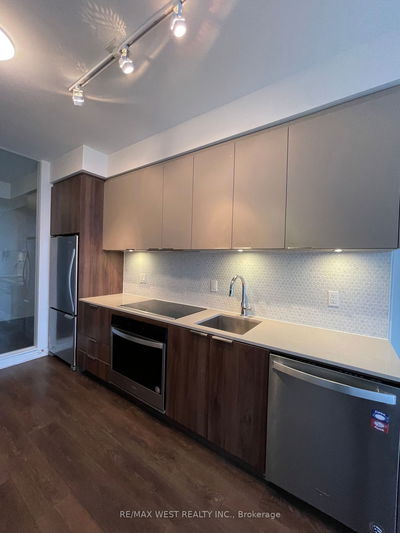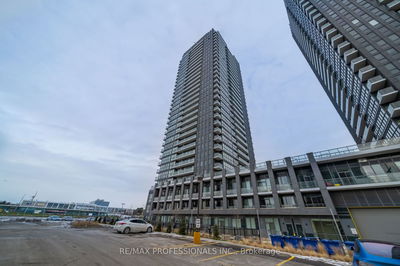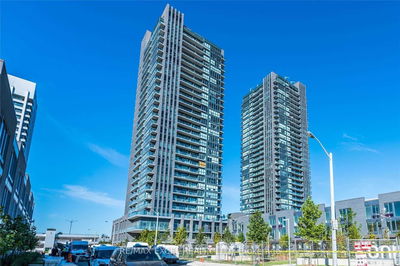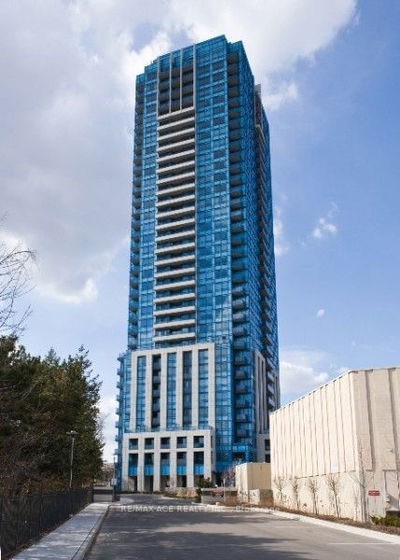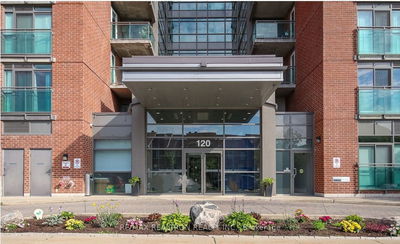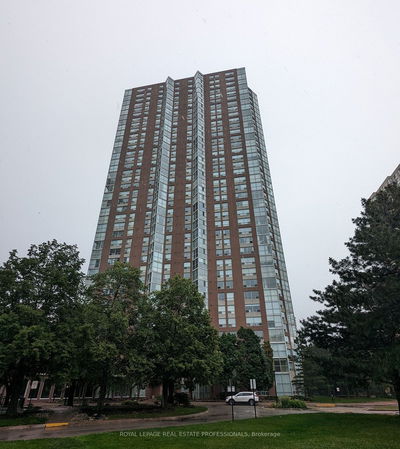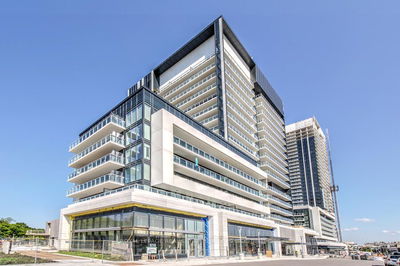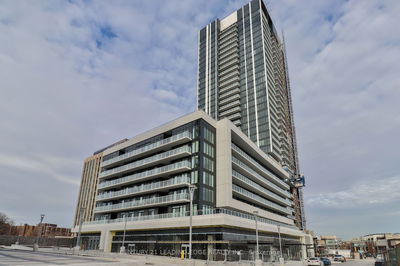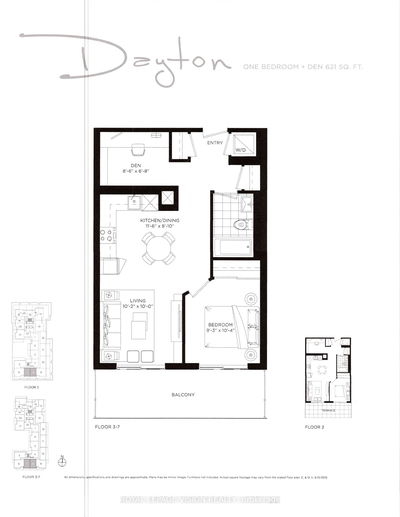West Exposure With Unobstructed Views And The Most Breathtaking Sunsets. One Of The Best & Fully Functional Floor Plans Featuring 1 Bdrm + Den, 1 Full Bath & Balcony. Parking & Internet Included. Abundance Of Natural Light W/Floor To Ceiling Windows, Exceptionally Luxurious Finishes. Conveniently Located Just Across From The Future Lrt (Future Don Mills Station), Real Canadian Superstore, Walking Distance To Ontario Science, 5 Min. Drive To Shops At Don Mills, Quick Access To DVP, Minutes From Downtown. S/S Fridge, Stove, Dishwasher, Microwave, Quartz Countertop, Stacked Washer & Dryer. Large Balcony, Smooth Ceilings, Wide Plank Laminate Flooring Throughout. Amenities: Yoga, Gym, 24 Hr Concierge, Party Rm, Rooftop Terrace. Available immediately !
Property Features
- Date Listed: Friday, December 08, 2023
- City: Toronto
- Neighborhood: Flemingdon Park
- Major Intersection: Eglinton Ave/Don Mills
- Full Address: 2210-6 Sonic Way Way, Toronto, M3C 0P1, Ontario, Canada
- Living Room: Combined W/Kitchen, Combined W/Dining
- Kitchen: Quartz Counter, B/I Dishwasher
- Listing Brokerage: Right At Home Realty - Disclaimer: The information contained in this listing has not been verified by Right At Home Realty and should be verified by the buyer.

























