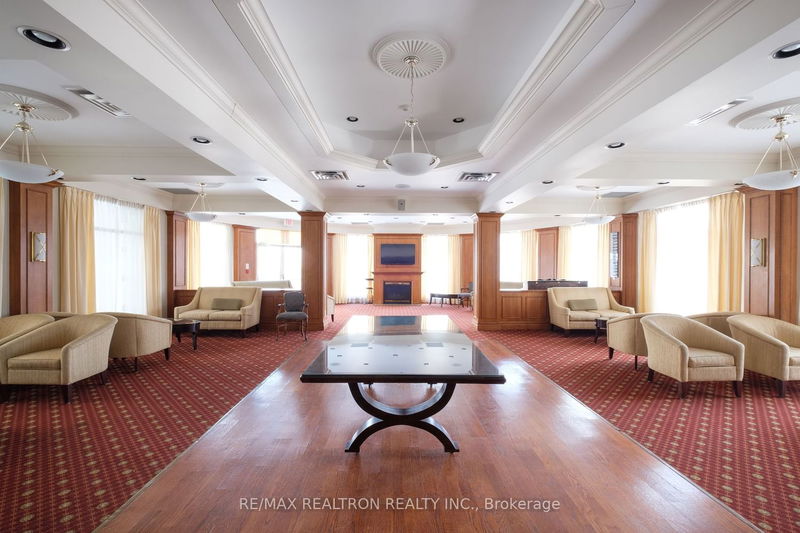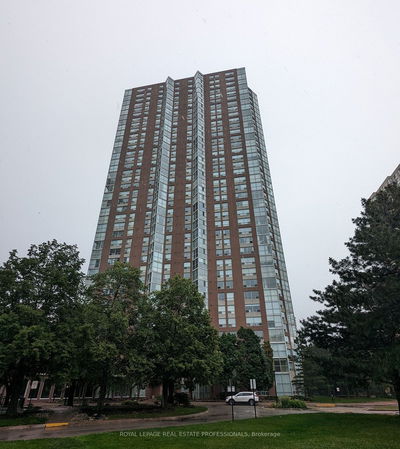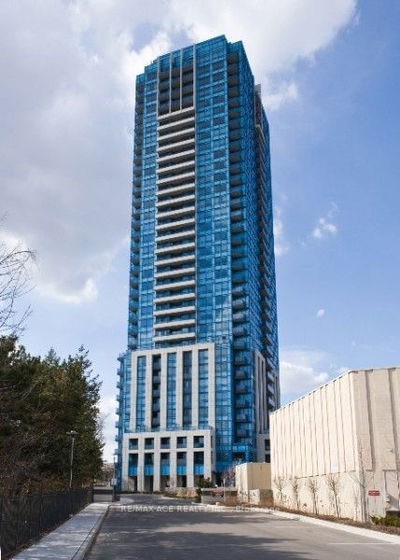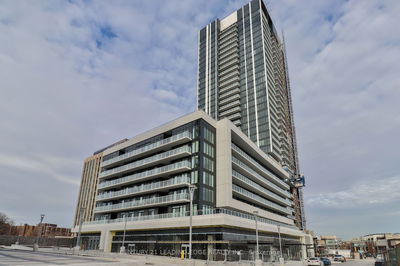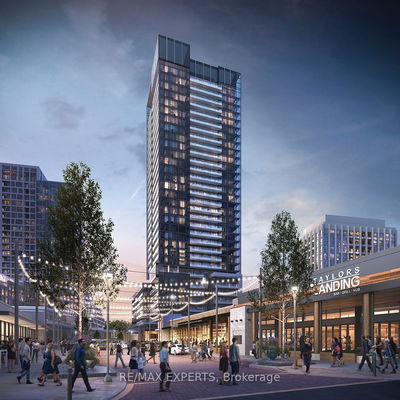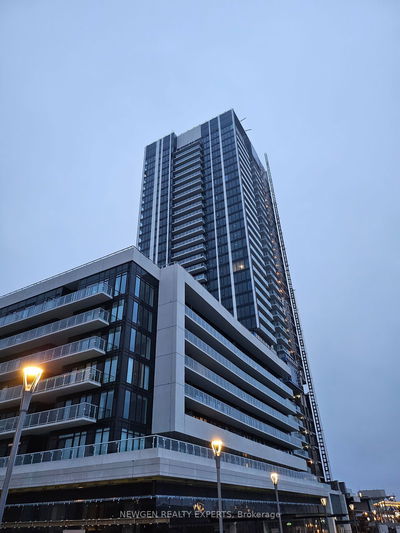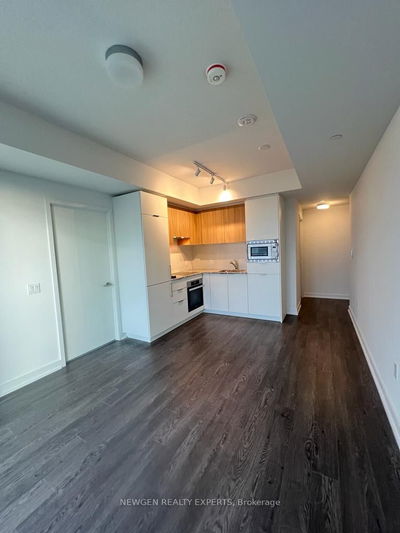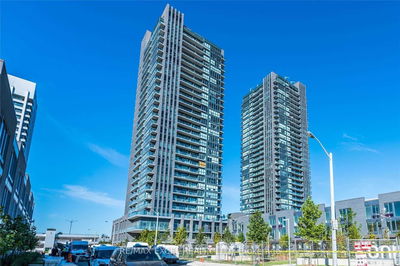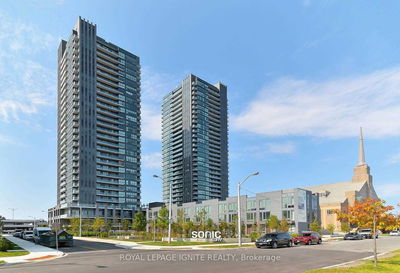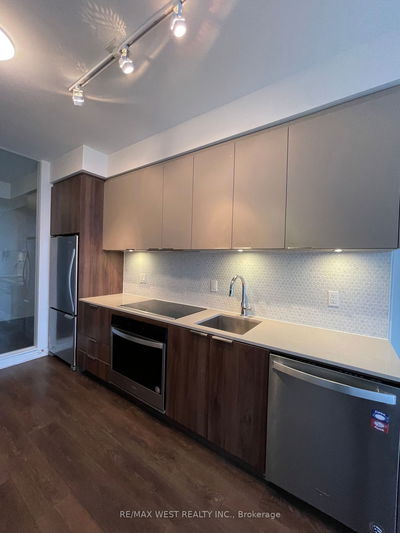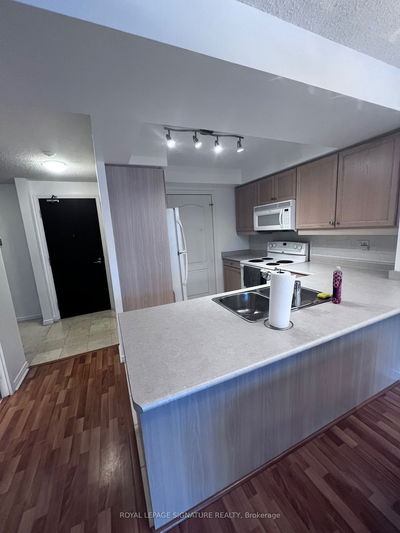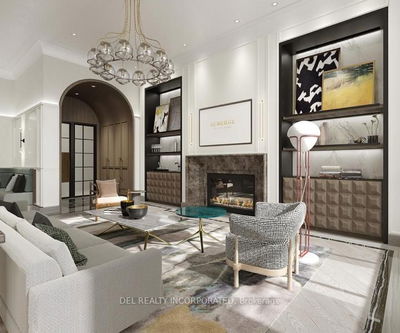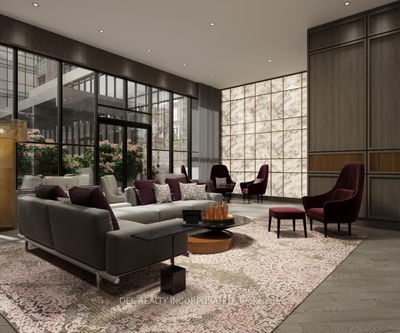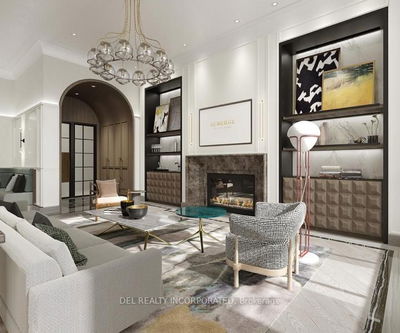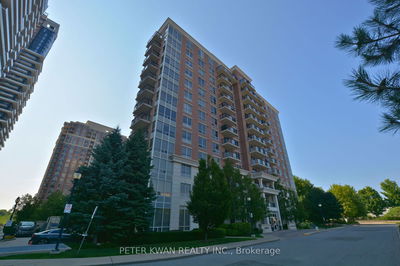Expansive 1 bedroom suite with ensuite bath & powder room. Boasting over 800 sqft of living space, this suite offers a large balcony that overlooks a stunning courtyard garden & ravine, recognized with prestigious awards. The well-designed eat-in kitchen with lots of storage and a delightful view of the generously sized open-concept living/dining room offers convenient access to a large balcony. Abundant closets for his & hers and storage space add to the practicality of this suite. Situated close to transit with very easy access to the highway, parks, coffee shops, and restaurants - this property offers comfort and convenience. Comes with parking and a locker. Ready to move in!
Property Features
- Date Listed: Tuesday, December 26, 2023
- Virtual Tour: View Virtual Tour for 720-18 Concorde Place
- City: Toronto
- Neighborhood: Banbury-Don Mills
- Full Address: 720-18 Concorde Place, Toronto, M3C 3T9, Ontario, Canada
- Kitchen: Eat-In Kitchen, Open Concept, O/Looks Living
- Living Room: Parquet Floor, Open Concept, W/O To Balcony
- Listing Brokerage: Re/Max Realtron Realty Inc. - Disclaimer: The information contained in this listing has not been verified by Re/Max Realtron Realty Inc. and should be verified by the buyer.























