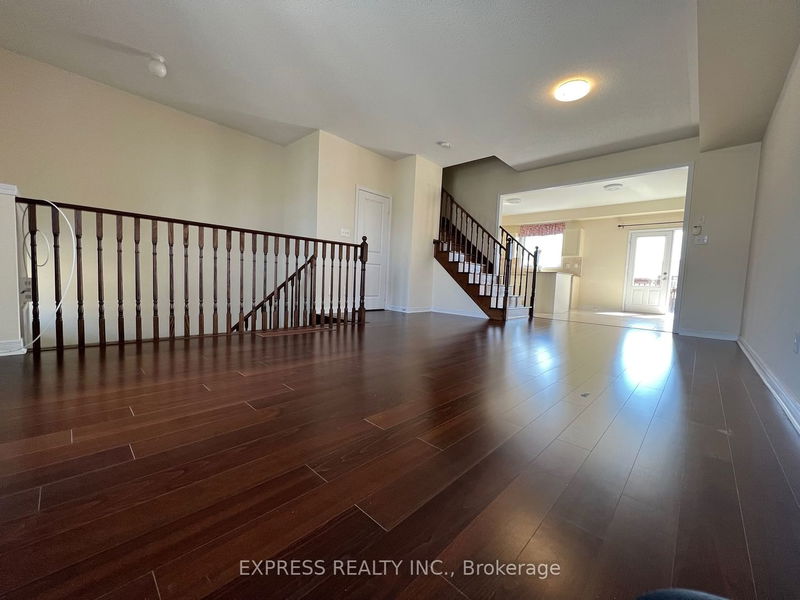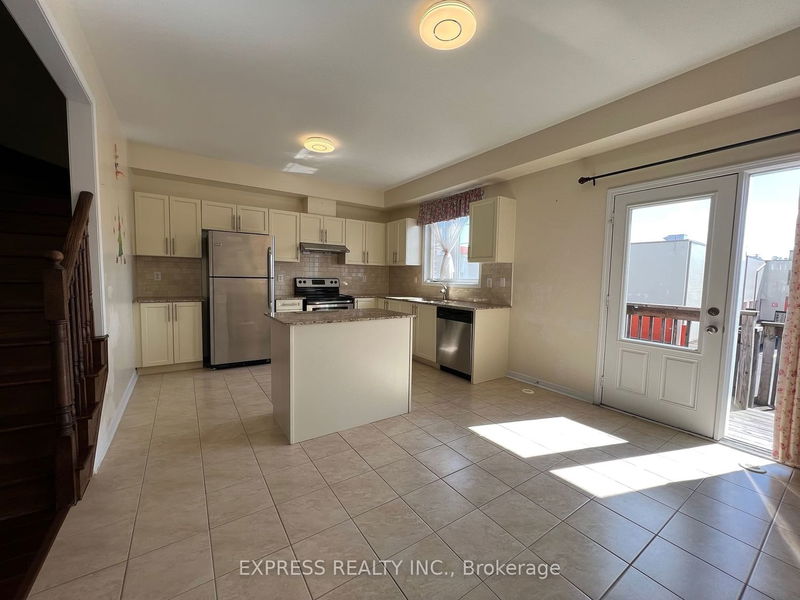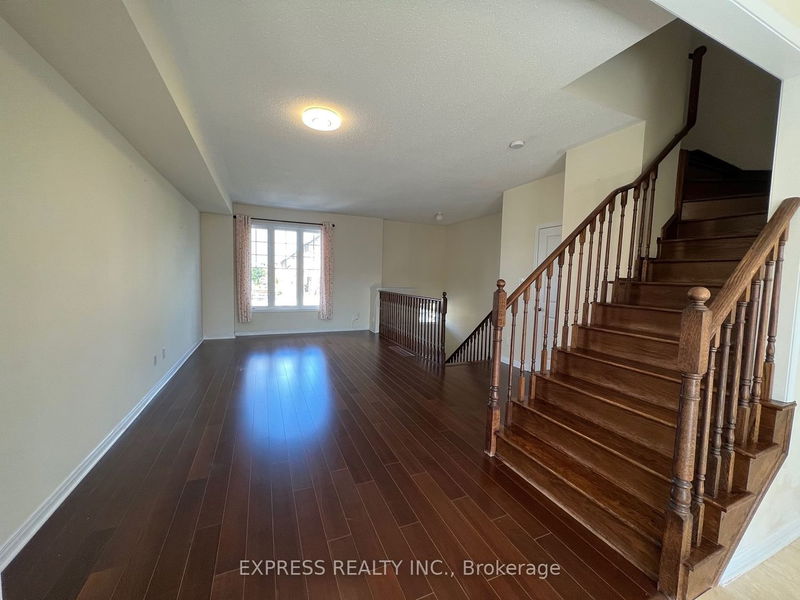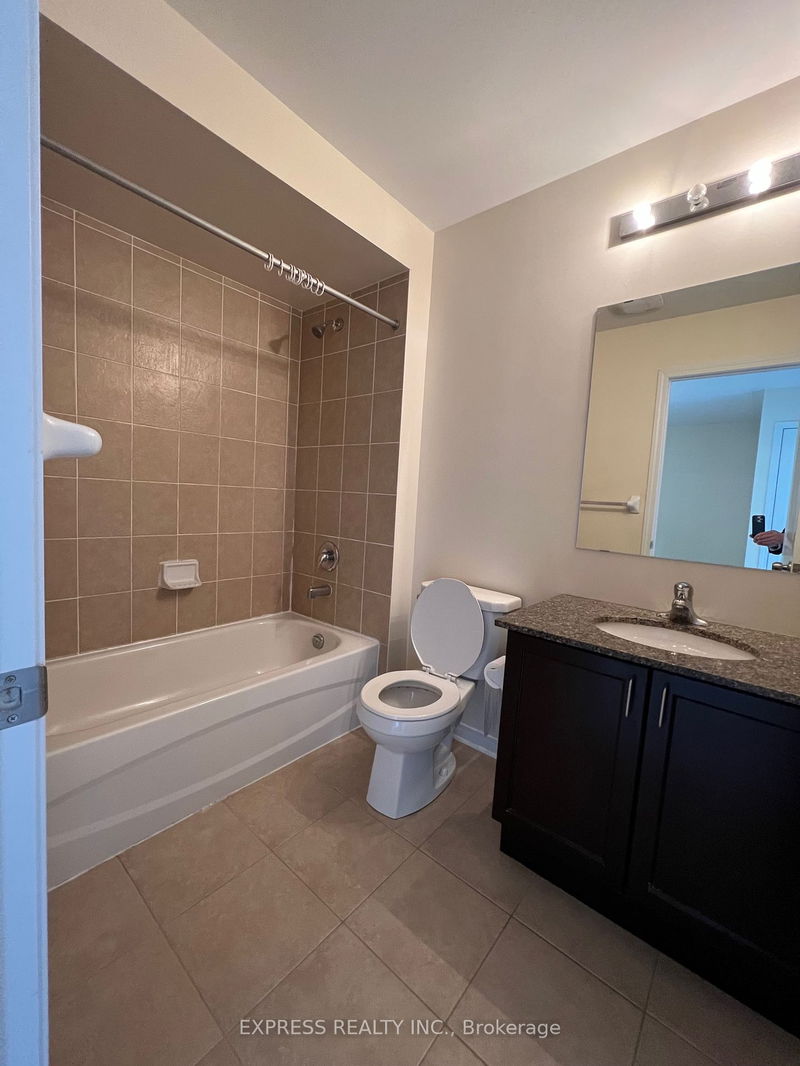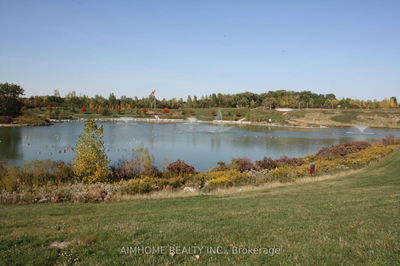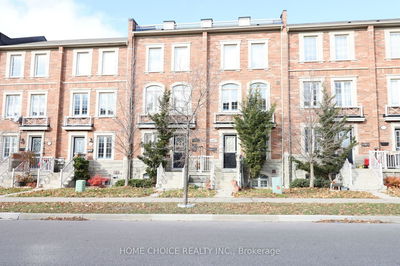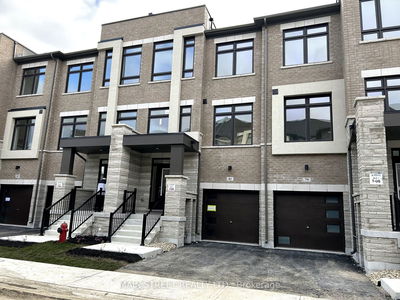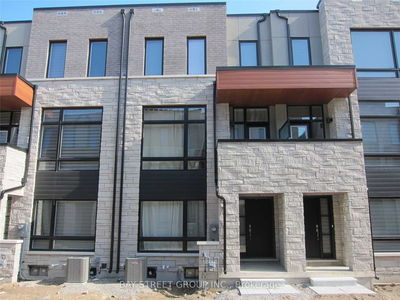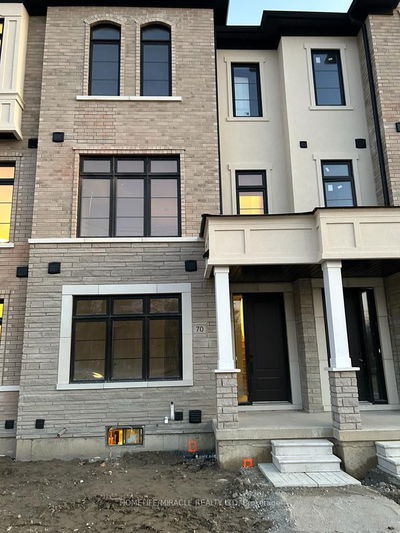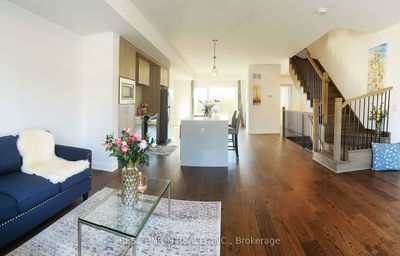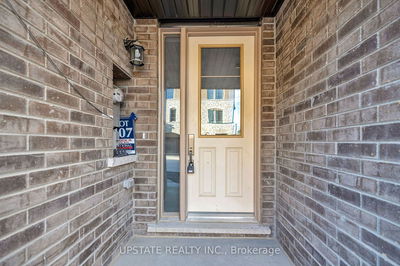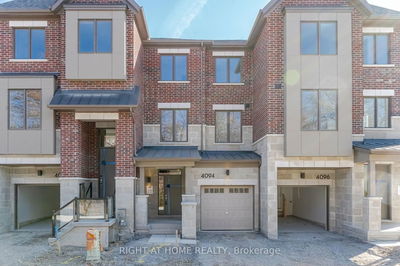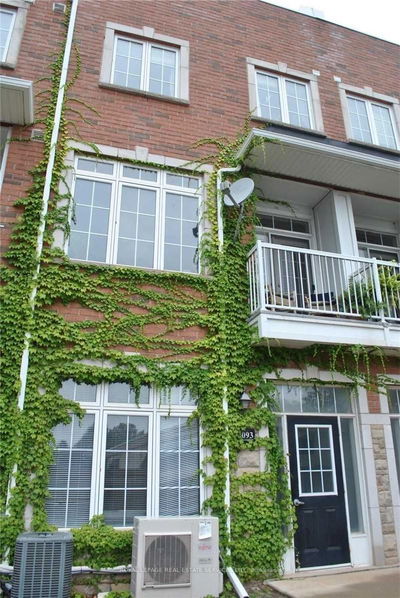Gorgeous 3 story freehold luxury townhouse in prime location. The royal Windsor model 1,830 SQFT as per builders plan. Open concept living/dining/eat-in kitchen. w/granite counter. Spacious family room w/walk-out to back yard. private, minutes to TTC, Eglinton LRT, shopping, parks, school & DVP. private drive way & back yard. Tenant Pay Hydro & gas & water. Single family residence
Property Features
- Date Listed: Tuesday, December 19, 2023
- City: Toronto
- Neighborhood: Victoria Village
- Major Intersection: Eglinton Ave E/ Victoria Pk
- Family Room: Broadloom, W/O To Patio
- Living Room: Hardwood Floor, Combined W/Dining
- Kitchen: Ceramic Floor, W/O To Deck
- Listing Brokerage: Express Realty Inc. - Disclaimer: The information contained in this listing has not been verified by Express Realty Inc. and should be verified by the buyer.



