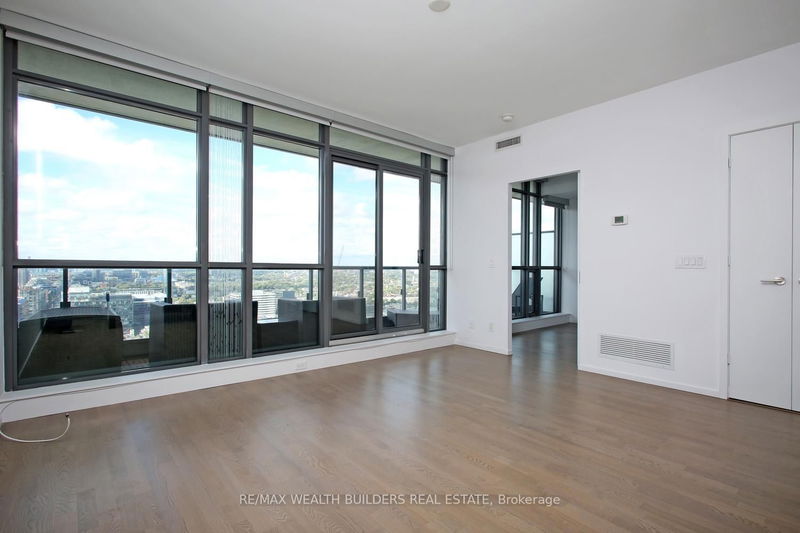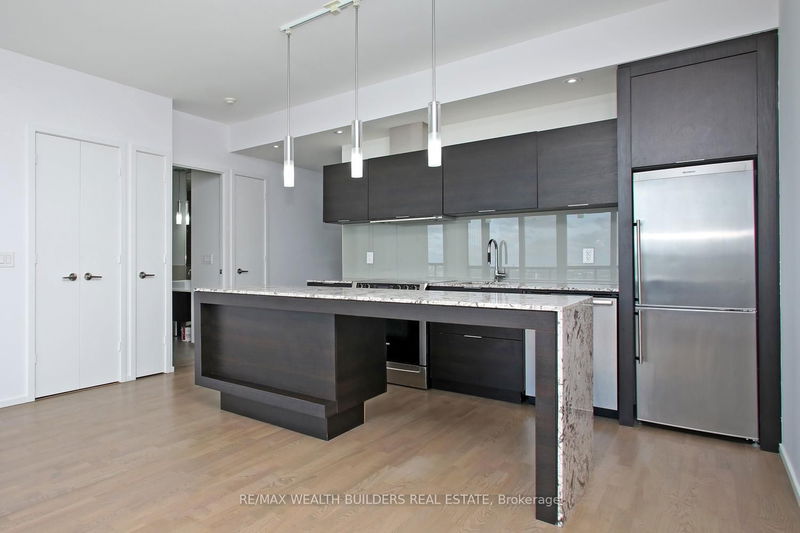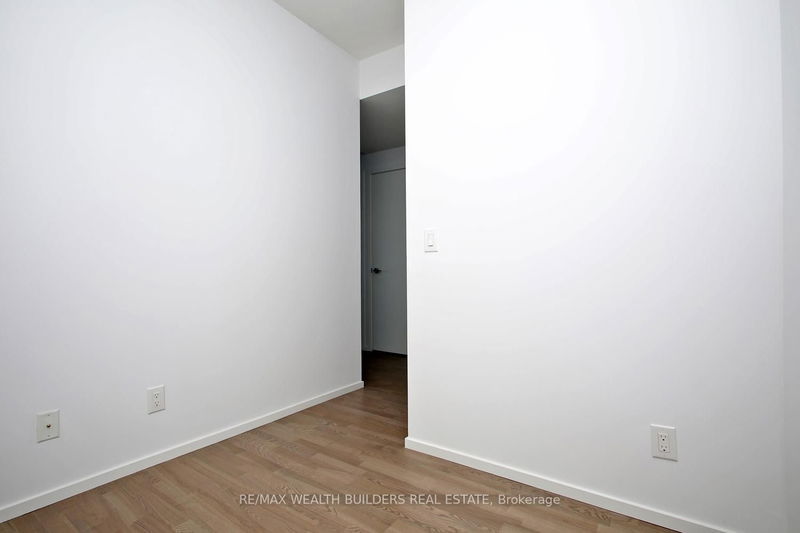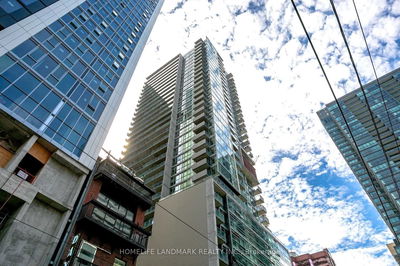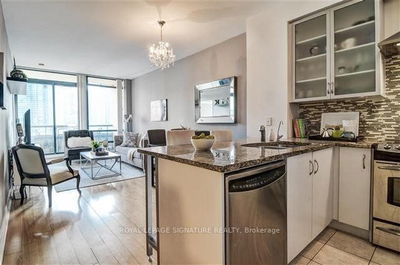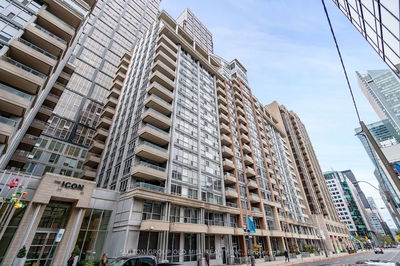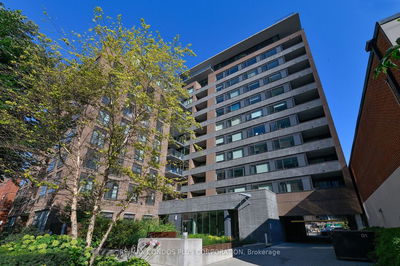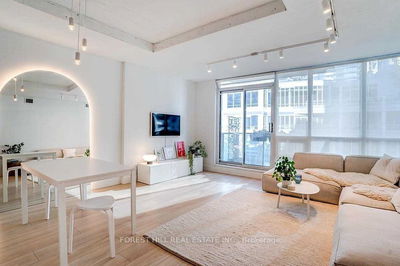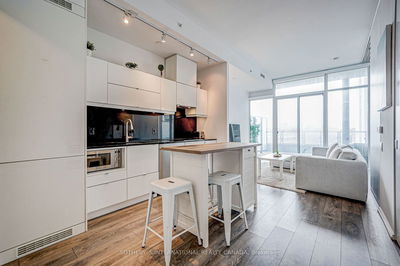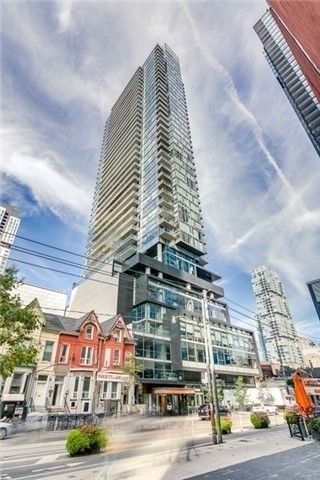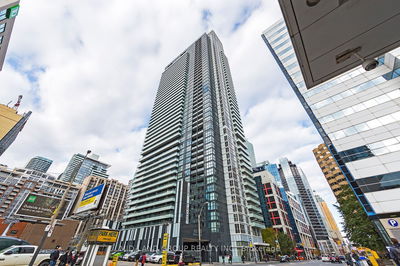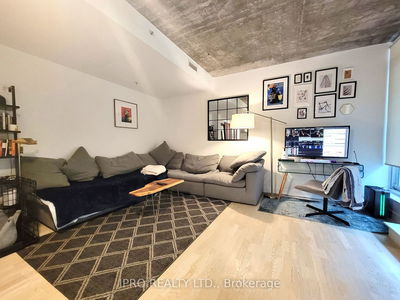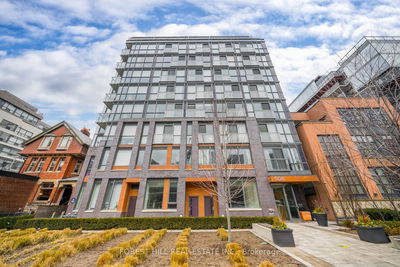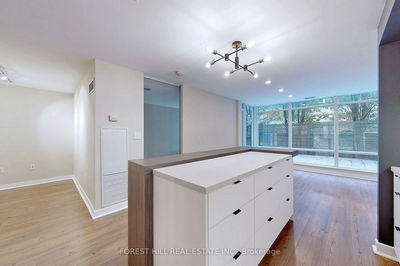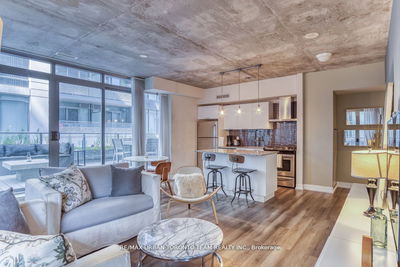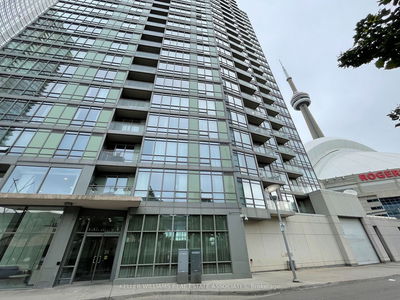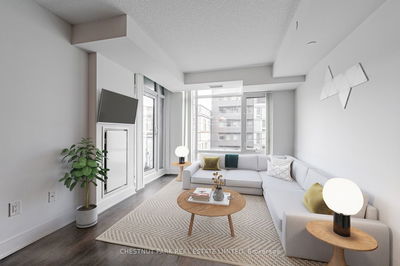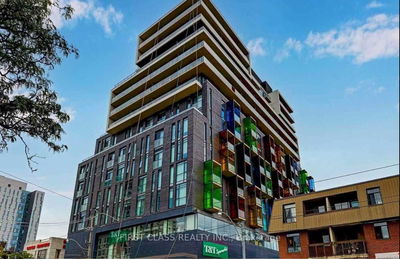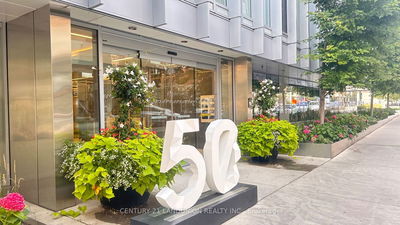Move-In Today! Welcome To Charlie Condo's. Located In The Center Of The King West Entertainment District. Live In Style W/ This Functional Floor Plan Of 721 + 121 Sq Ft Balcony. Gourmet Kitchen W/ Granite Counters & Under-Mount Sink, Pot-Lights, High End Ss Appliances & Massive Breakfast Bar. The Master Feats A Large W/I & Pocket Door. European Inspired 4 Pc Washroom W/ Glass Shower Door, Pot-Lights & Large Mirror. Functional Living Area Perfect For Entertaining.
Property Features
- Date Listed: Thursday, January 04, 2024
- City: Toronto
- Neighborhood: Waterfront Communities C1
- Major Intersection: King St & Spadina
- Full Address: 3001-8 Charlotte Street, Toronto, M5V 0K4, Ontario, Canada
- Living Room: Laminate, Open Concept, W/O To Balcony
- Kitchen: Ceramic Floor, Granite Counter, Pot Lights
- Listing Brokerage: Re/Max Wealth Builders Real Estate - Disclaimer: The information contained in this listing has not been verified by Re/Max Wealth Builders Real Estate and should be verified by the buyer.





