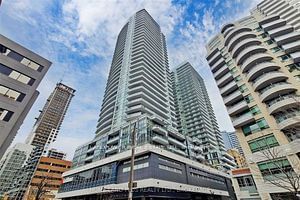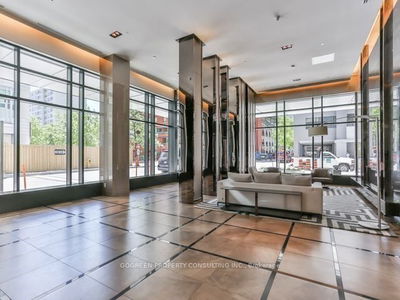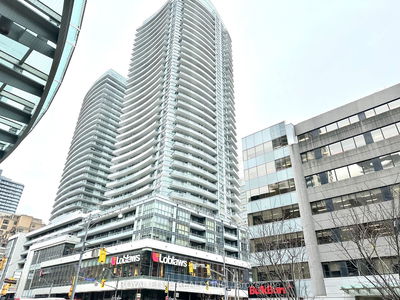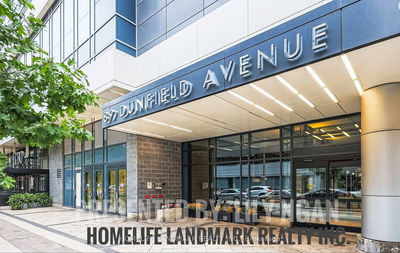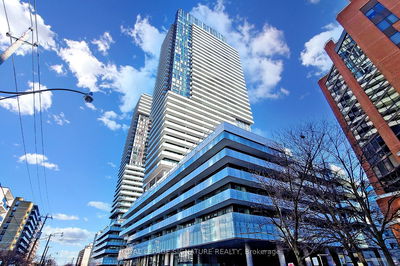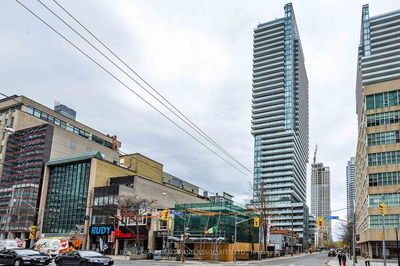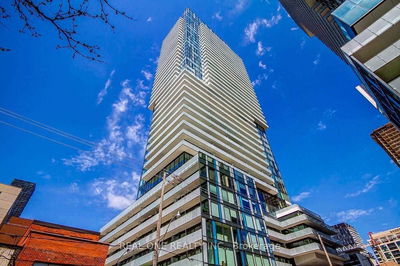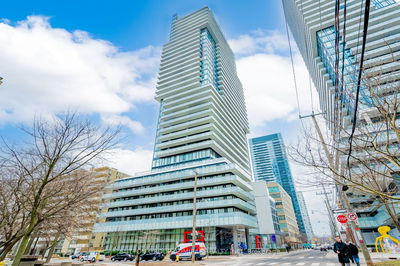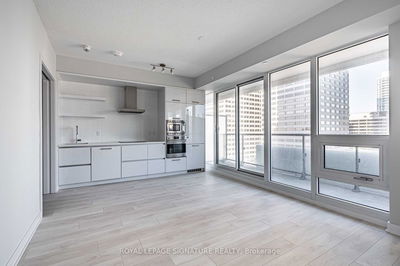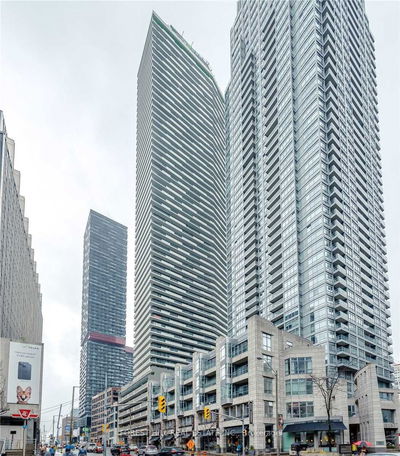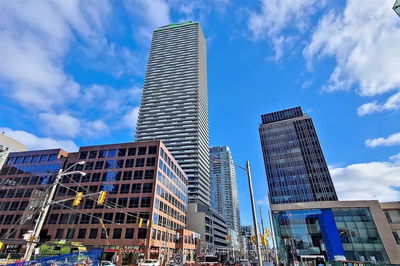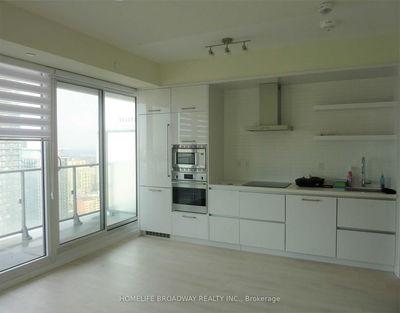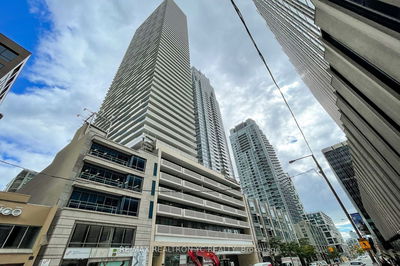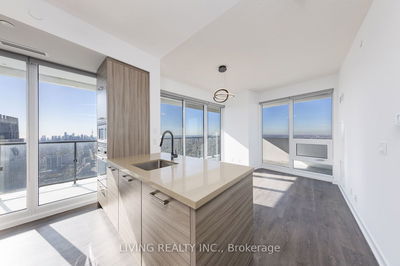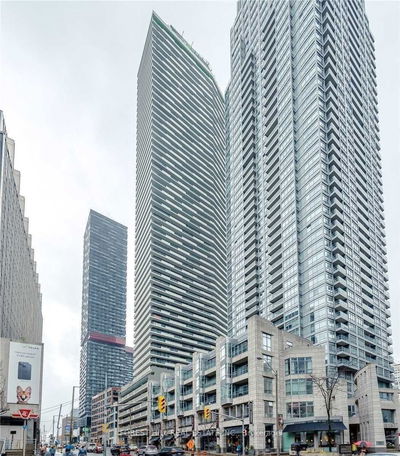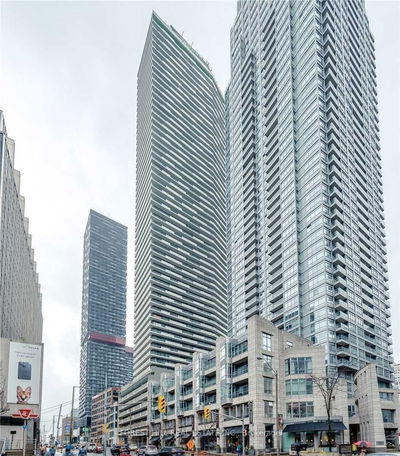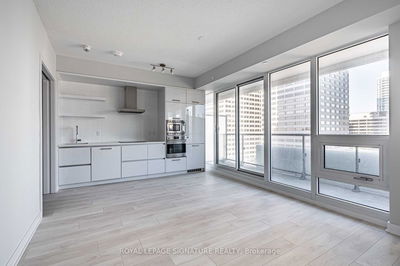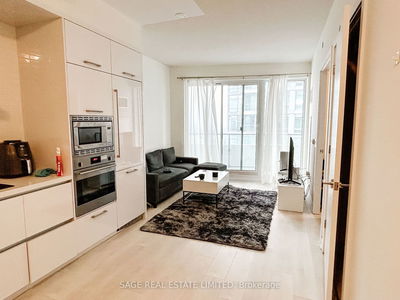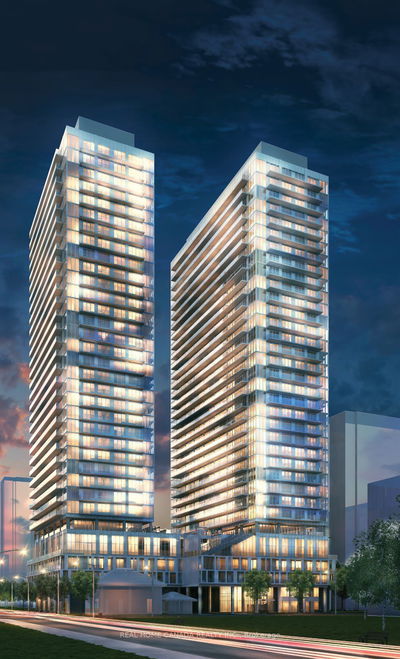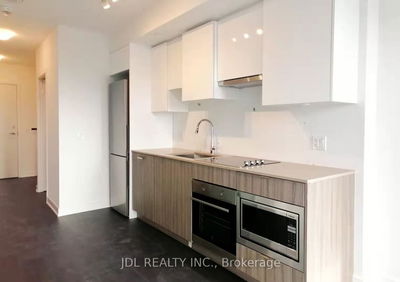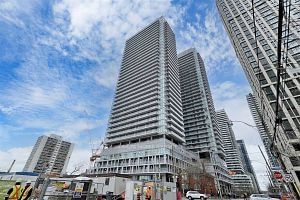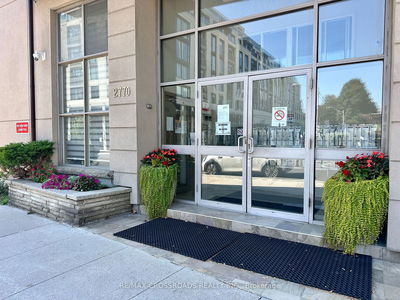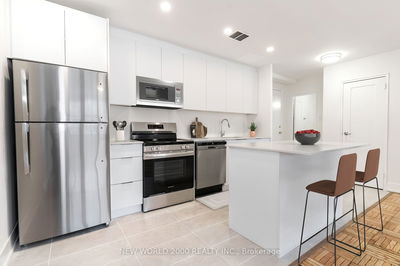Fully Furnished, Southern Exposure Unit. This 1 Bdrm & Den Is A Must See. Spacious & Well Designed, + Quality Finishing's & Upgrades, Incl 9Ft Ceilings, Dark Wide Plank Laminate Flring, Under Mounted Square Sink, Backsplash, Upgraded Light Fixtures, Smooth Ceiling, Upgraded Trim, Casing & Doors, Closet Organizers, Pot Lights In Bdrm & Extended Quartz Kit Countertop. Features 2 Walk-Outs To A 20X6 Balcony. Amenities Include A Roof Top Patio W/ Hot Tub & Bbq.
Property Features
- Date Listed: Thursday, January 18, 2024
- City: Toronto
- Neighborhood: Mount Pleasant West
- Major Intersection: Eglinton / Redpath
- Full Address: 1005-83 Redpath Avenue, Toronto, M4S 0A2, Ontario, Canada
- Living Room: Laminate, Combined W/Dining, W/O To Balcony
- Kitchen: Open Concept, Stainless Steel Appl
- Listing Brokerage: Intercity Realty Inc. - Disclaimer: The information contained in this listing has not been verified by Intercity Realty Inc. and should be verified by the buyer.






















