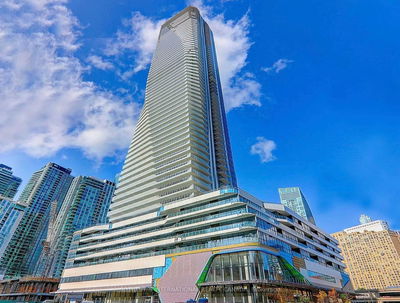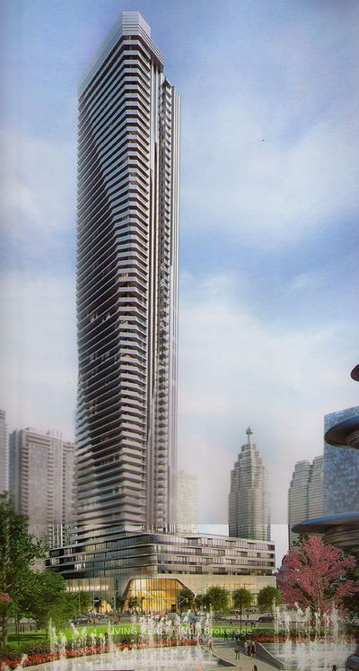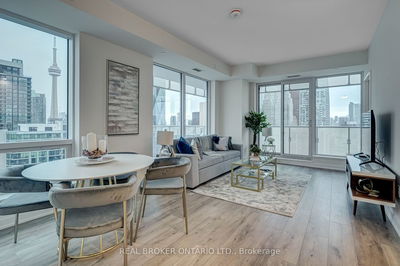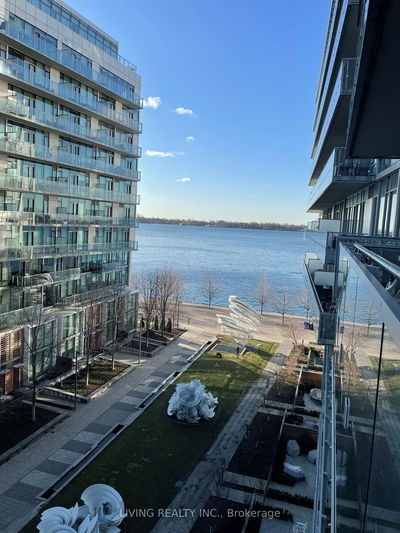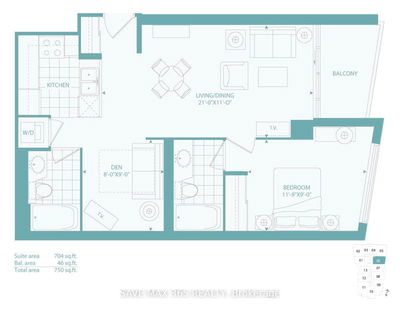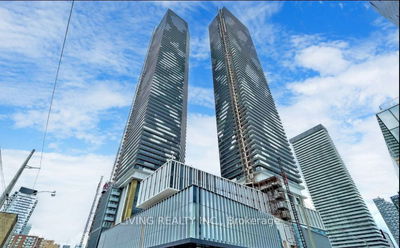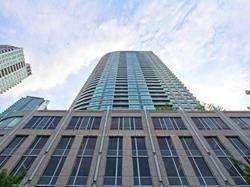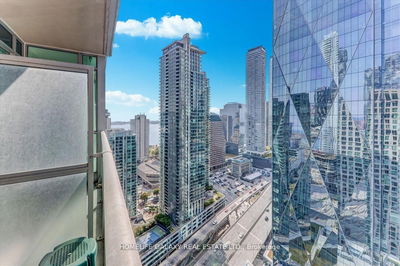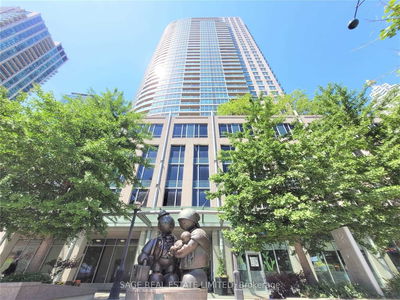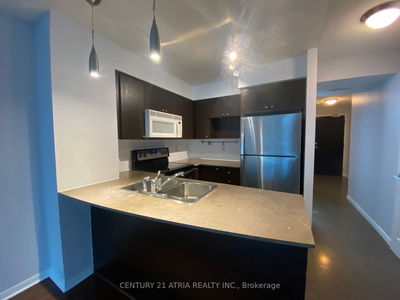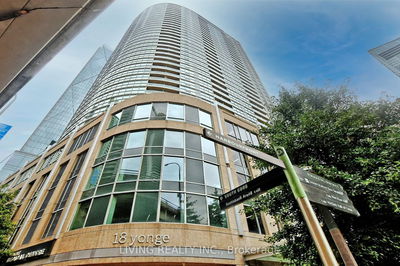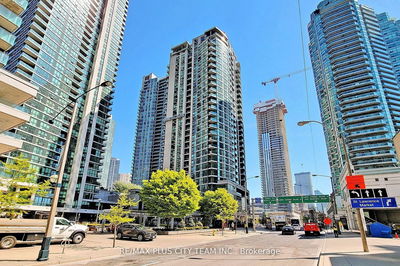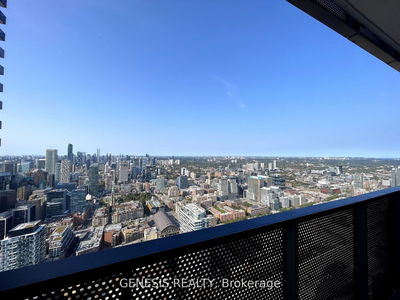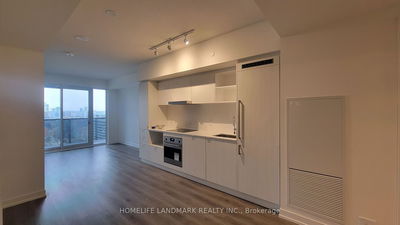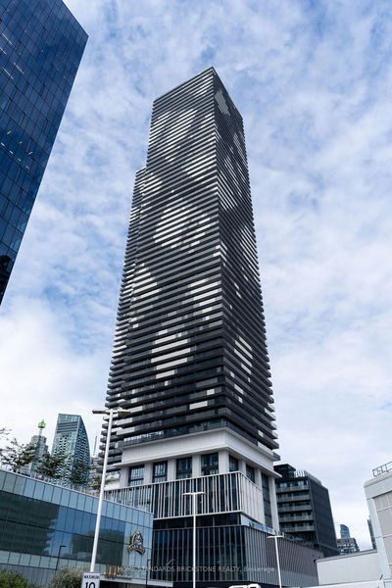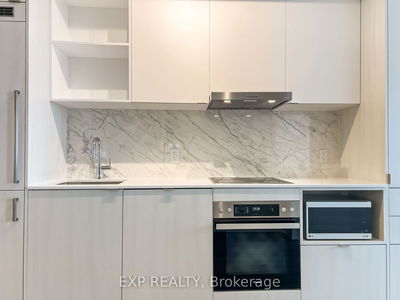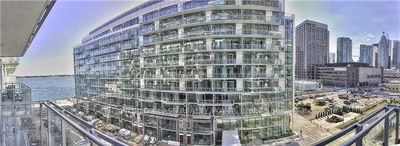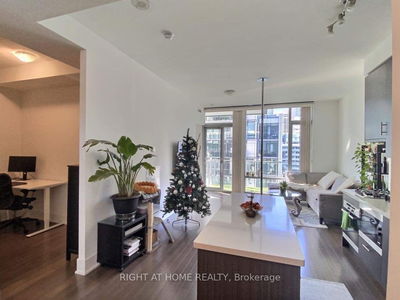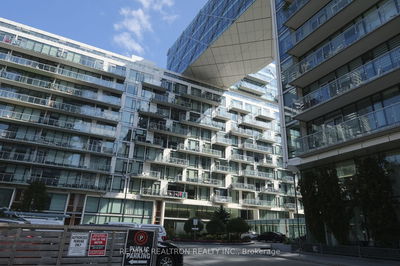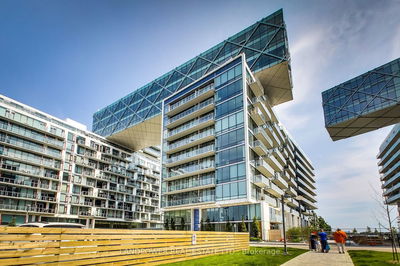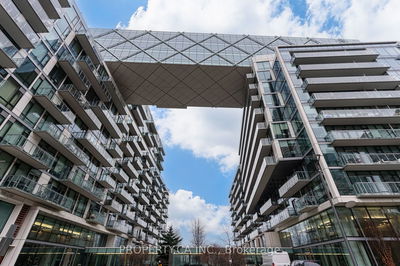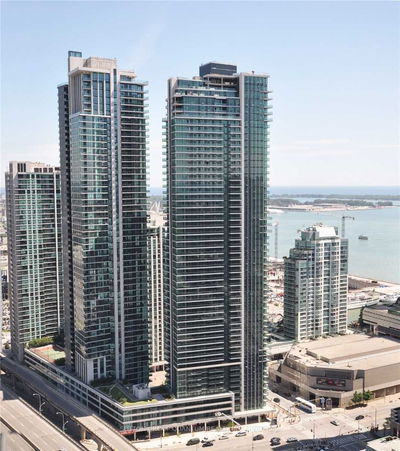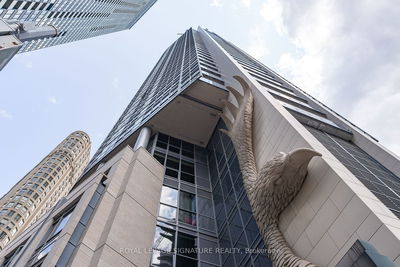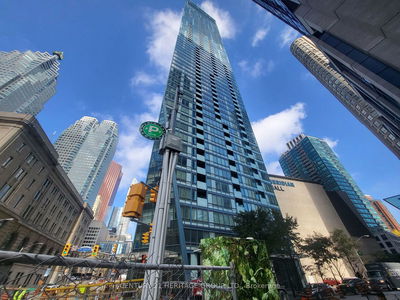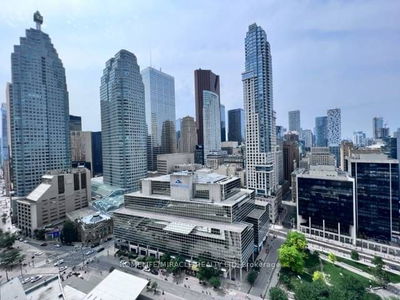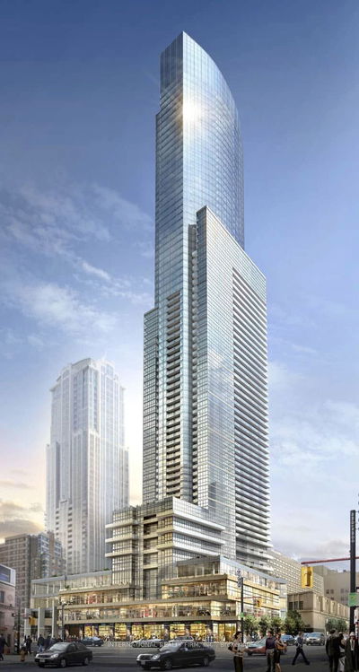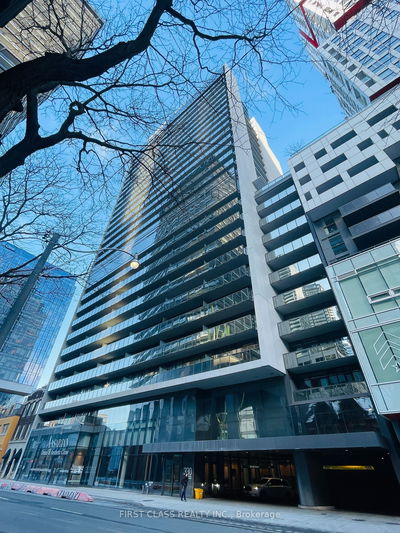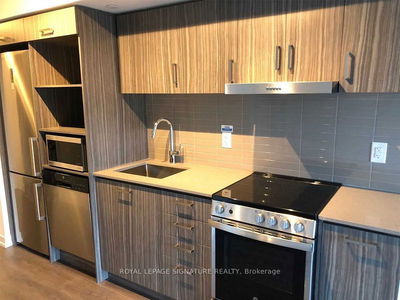Bespoke Condo Living at its best. Enjoy Life above the city w/ impeccable south views of the lake and Toronto Island on a terrace-sized balcony. Rare 1 Bed + Den unit w/ parking and locker included. Exceptional value. Large 643 sf unit + 154 sf large balcony for a combined 797 sf of useable space. Built-in Bosch appliances, a pull-out pantry, led valance lighting, and stone counters round out this modern exquisite kitchen. Functional layout and no wasted space on interior hallways. Expansive 9 ft ceilings flow through all the living spaces with an open concept den that functions as a dining space or enlarged office. Upgraded Bathroom Shower w/ Kohler Fixtures and Frameless wall-to-wall glass shower. Roller shades will be provided.
Property Features
- Date Listed: Thursday, January 25, 2024
- City: Toronto
- Neighborhood: Waterfront Communities C8
- Major Intersection: Queens Quay/Yonge
- Full Address: 3510-28 Freeland Street, Toronto, M5E 0E3, Ontario, Canada
- Living Room: South View, Laminate, W/O To Balcony
- Kitchen: Stone Counter, Modern Kitchen, B/I Appliances
- Listing Brokerage: Re/Max Hallmark Realty Ltd. - Disclaimer: The information contained in this listing has not been verified by Re/Max Hallmark Realty Ltd. and should be verified by the buyer.

































