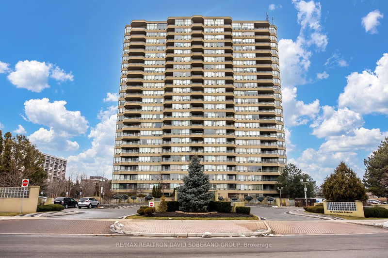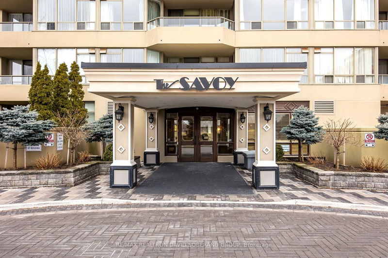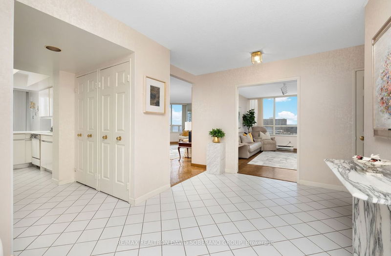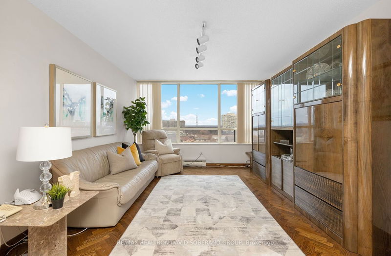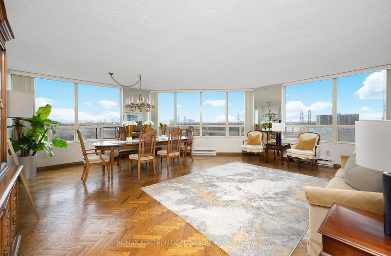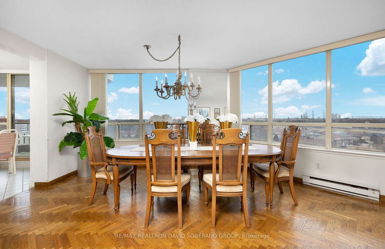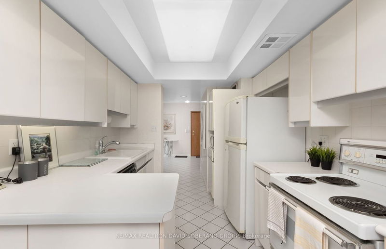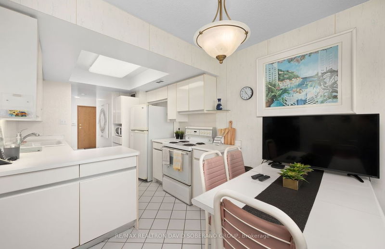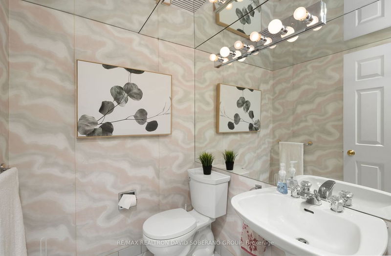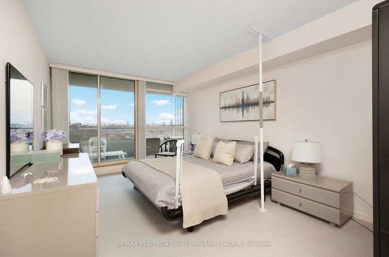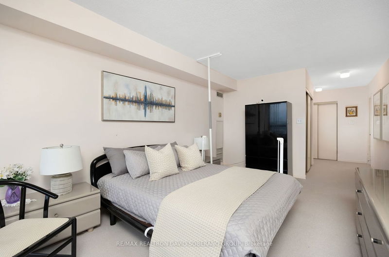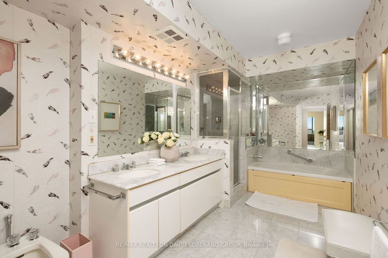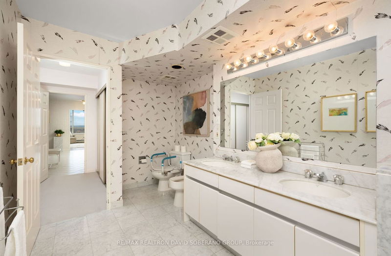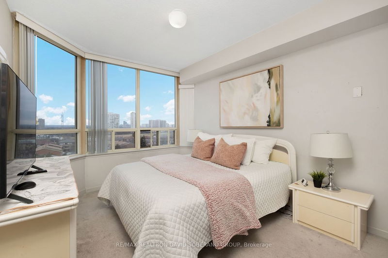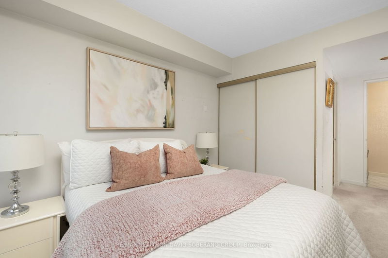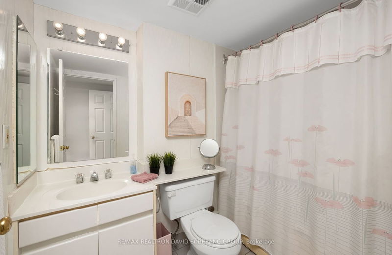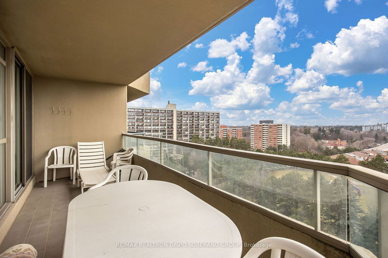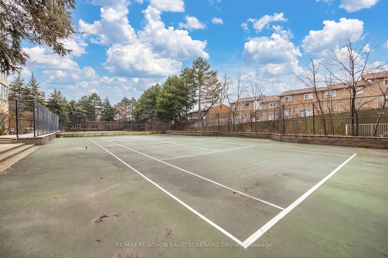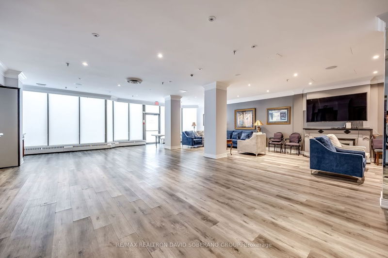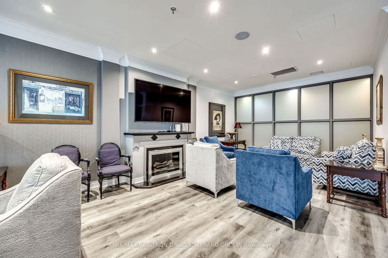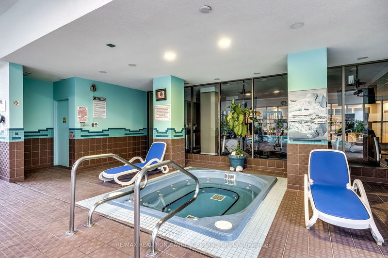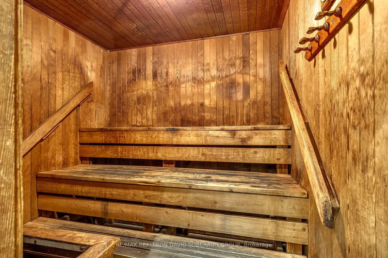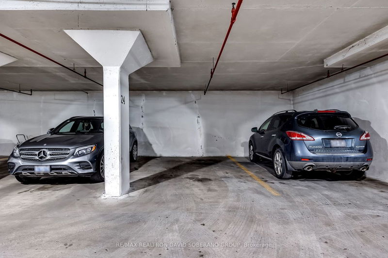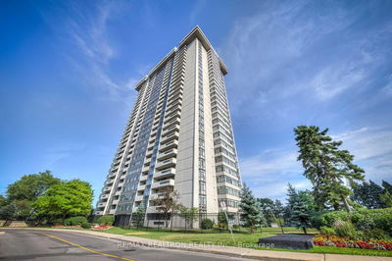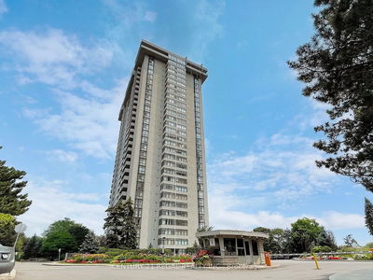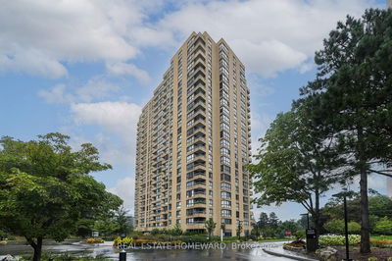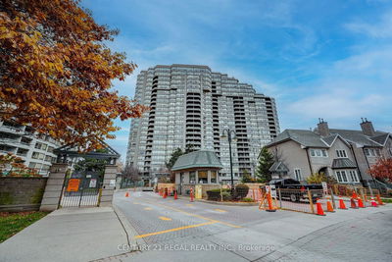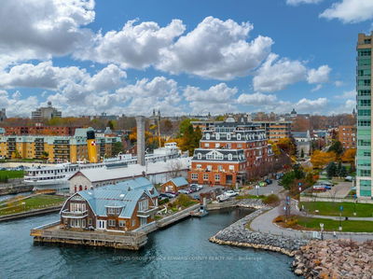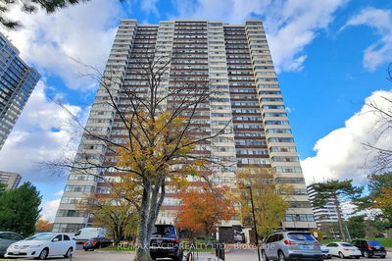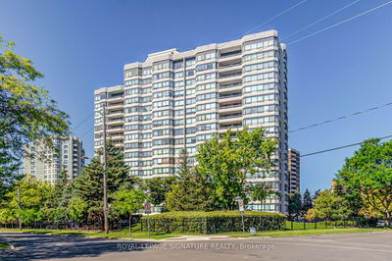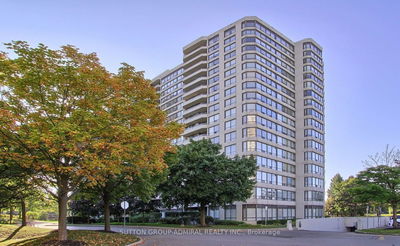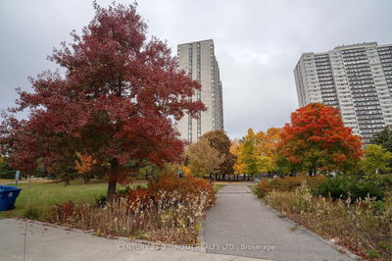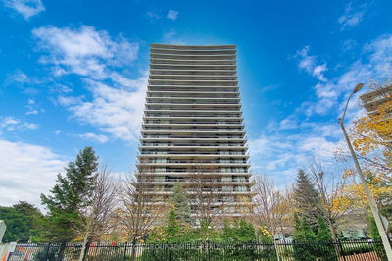Spacious And Scenic, This 1850 Sq/ft 2 Bedroom 3 Bathroom Corner Unit Rarely Comes To Market! A Fantastic Layout That Provides All The Comforts Of A Home With The Convenience Of A Condo! The Galley Style Kitchen Leads Into The Sun Filled Breakfast Area With A Walk Out To The Balcony That Oversees The City, The Formal Dining Area And Living Room Share The Same Spectacular Light And Openness. A Quiet And Cozy Family Room Can Easily Make Another Bedroom Or Home Office, The Primary Bedroom Boasts 2 Walk In Closets, A 6 Pc Ensuite And Walk Out To The Balcony. The Second Bedroom Is Equipped With A 4 Pc Ensuite. All You Could Ever Need Is In The Building Amenities Featuring Billards Room, Indoor Pool, Tennis Court, Squash Court, Sauna, Gym, Hot Tub, Outdoor Pool, Party Room, Visitor Parking & A Friendly Concierge! TTC, Highways, Shopping, Places Of Worship And More!
Property Features
- Date Listed: Wednesday, January 31, 2024
- Virtual Tour: View Virtual Tour for 908-10 Torresdale Avenue
- City: Toronto
- Neighborhood: Westminster-Branson
- Major Intersection: Bathurst & Finch Ave
- Full Address: 908-10 Torresdale Avenue, Toronto, M2R 3V8, Ontario, Canada
- Kitchen: Eat-In Kitchen
- Family Room: Large Window, Hardwood Floor
- Living Room: Combined W/Dining, Hardwood Floor
- Listing Brokerage: Re/Max Realtron David Soberano Group - Disclaimer: The information contained in this listing has not been verified by Re/Max Realtron David Soberano Group and should be verified by the buyer.

