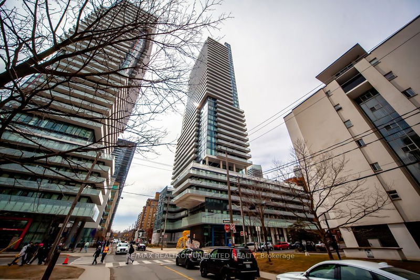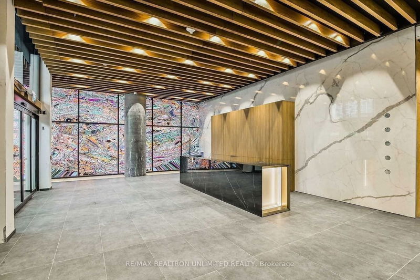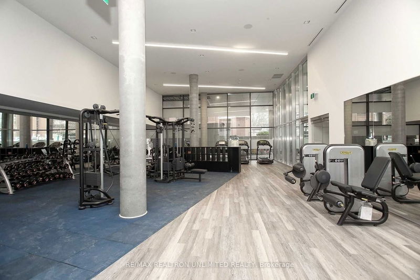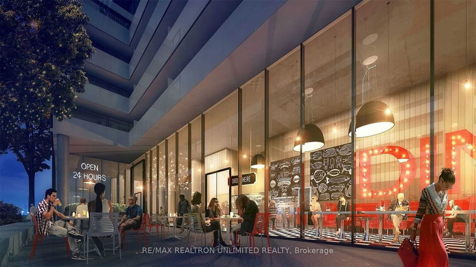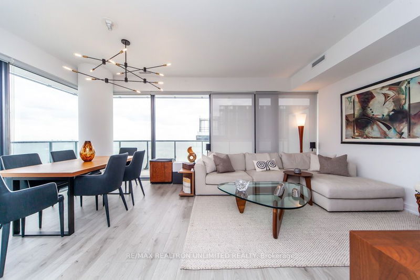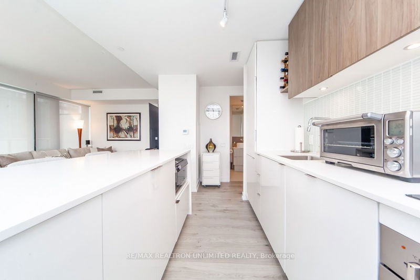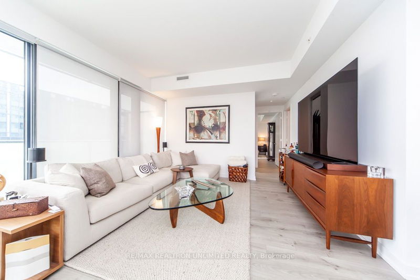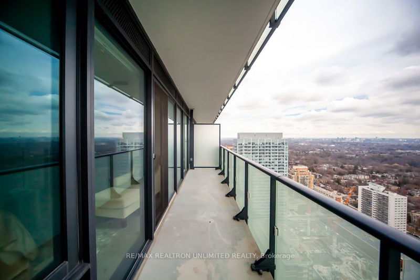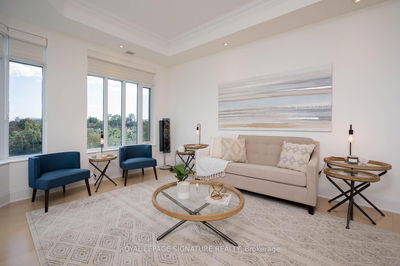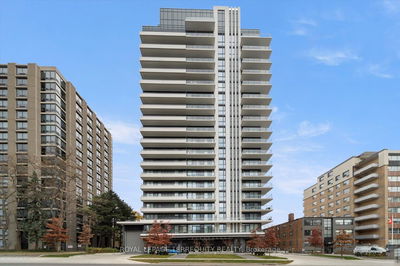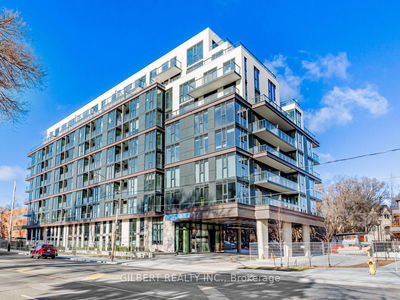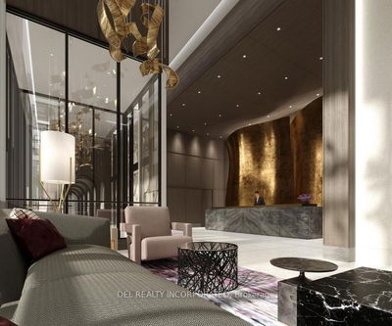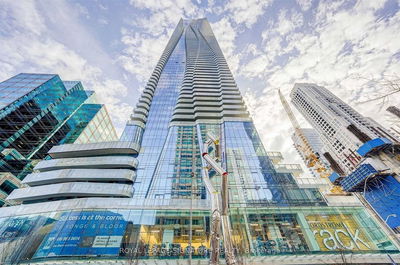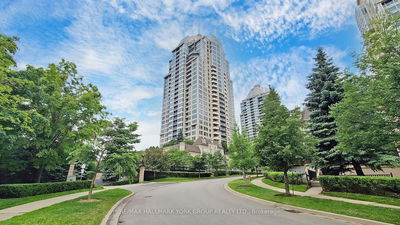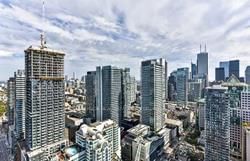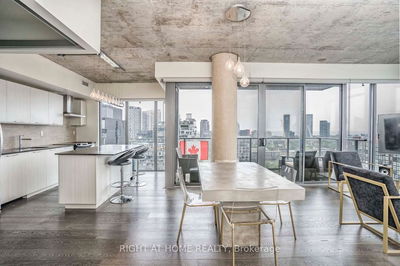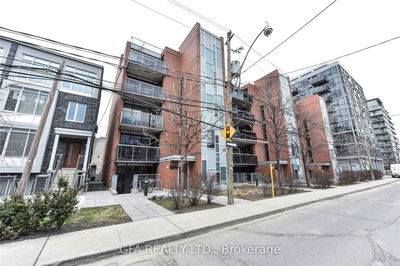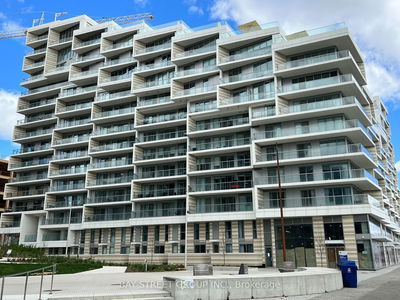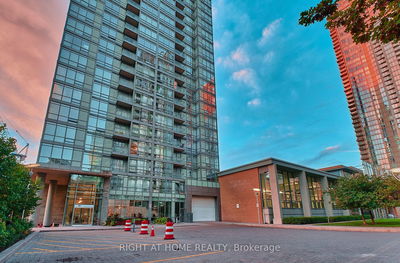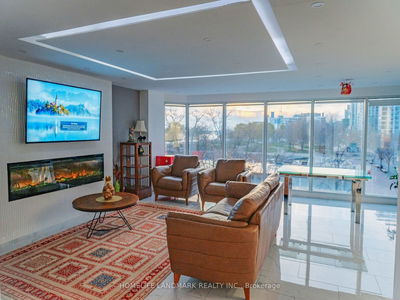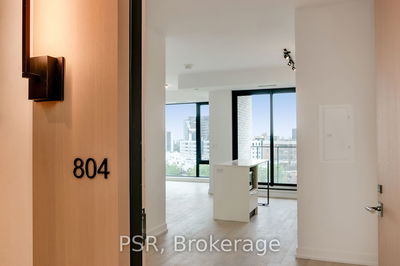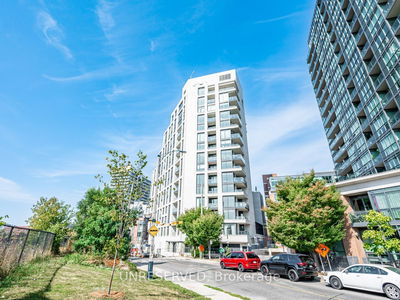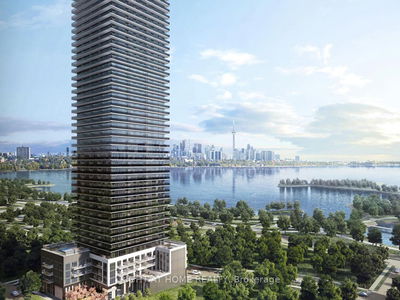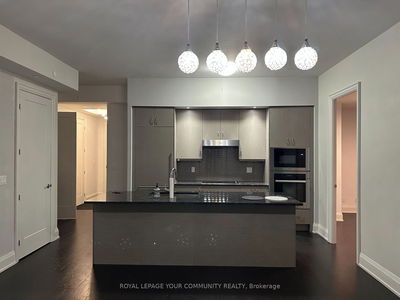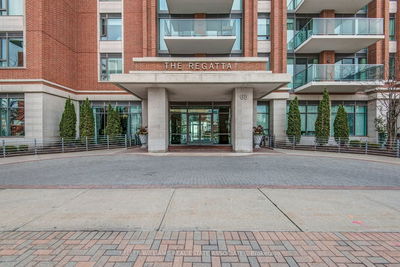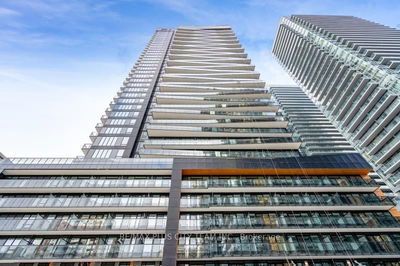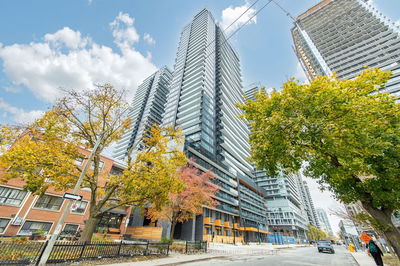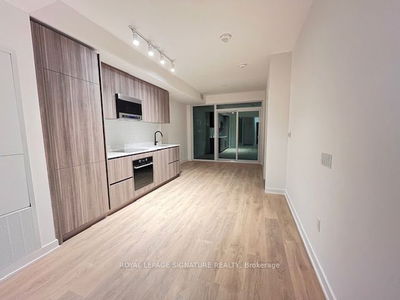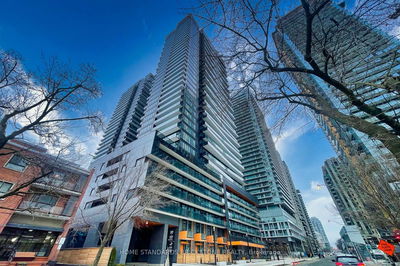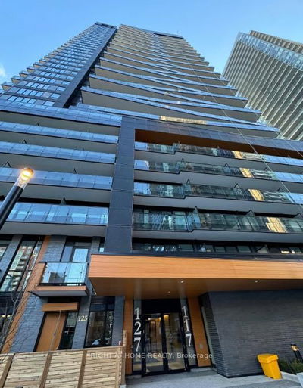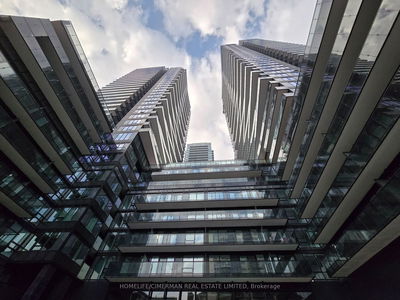Stunning corner unit boasting 2+1 bedrooms, with one side-by-side parking spot included and the option to rent an additional parking spot for $250 per month, along with one locker. Enjoying 1234 sqft of interior space plus a 416 sqft balcony, this high-floor unit offers unobstructed north/east views. Custom roller blinds enhance the open-concept living area, which features 2 full baths and a master suite complete with walk-in closets and a spa-inspired marble 5-pc ensuite. The den, equipped with a sliding door, can easily serve as a 3rd bedroom. In-suite laundry adds convenience, while residents can also indulge in 5-star amenities and enjoy the prime location near TTC, parks, shops, and restaurants."
Property Features
- Date Listed: Monday, February 05, 2024
- City: Toronto
- Neighborhood: Mount Pleasant West
- Major Intersection: Yonge & Eglinton
- Full Address: 4004-161 Roehampton Avenue, Toronto, M4P 0C8, Ontario, Canada
- Living Room: Hardwood Floor, Combined W/Dining, Window Flr To Ceil
- Kitchen: Hardwood Floor, W/O To Balcony, Backsplash
- Listing Brokerage: Re/Max Realtron Unlimited Realty - Disclaimer: The information contained in this listing has not been verified by Re/Max Realtron Unlimited Realty and should be verified by the buyer.

