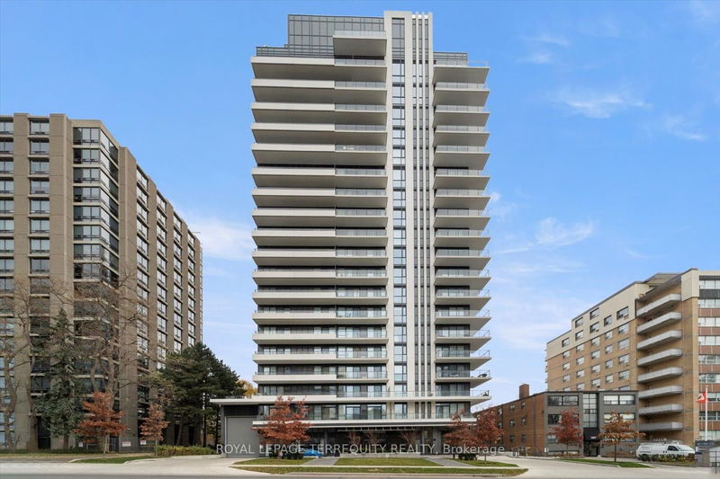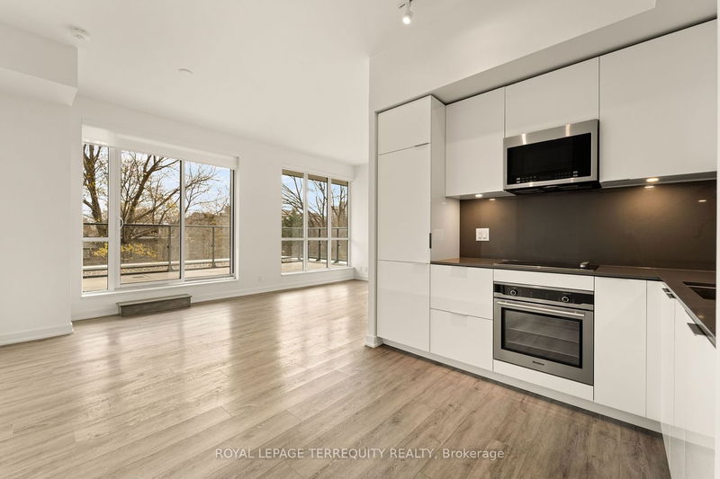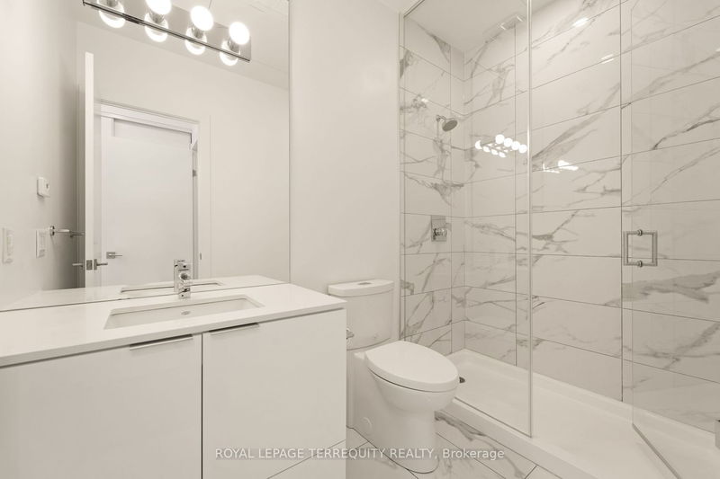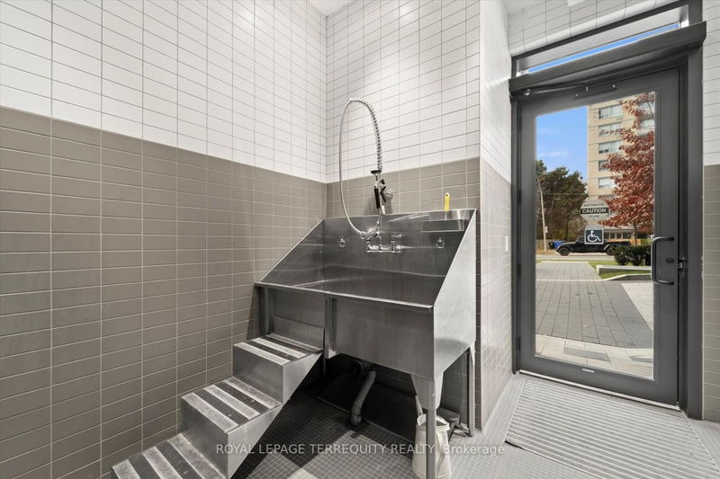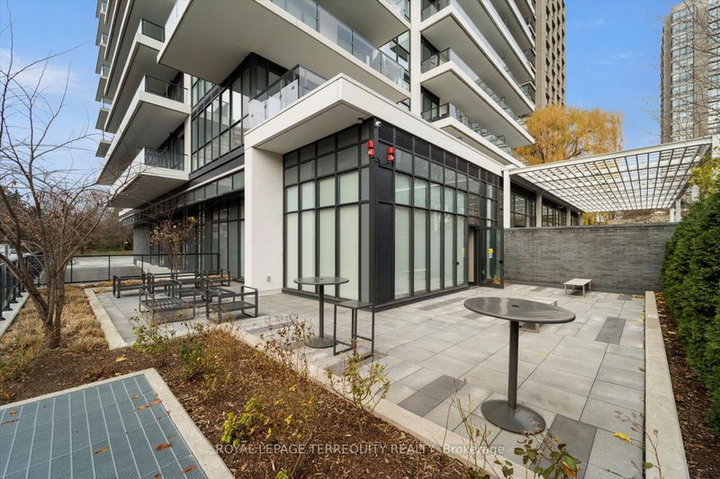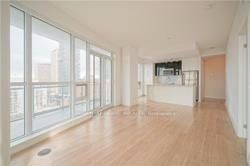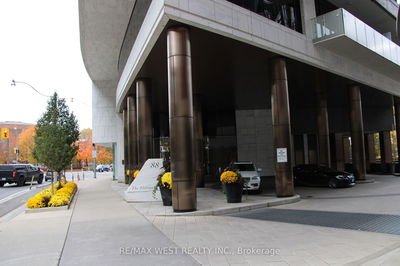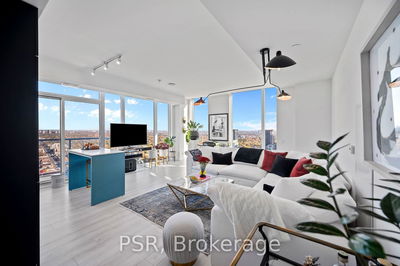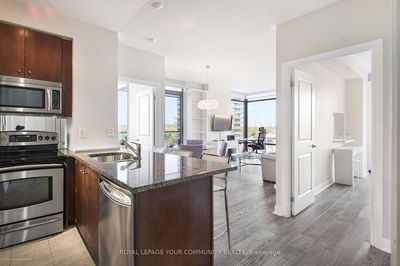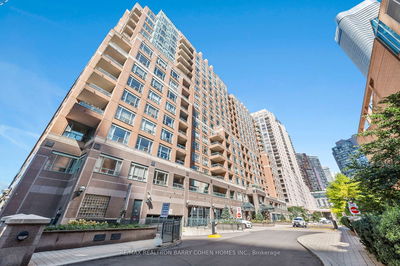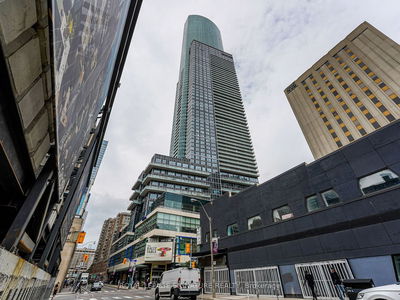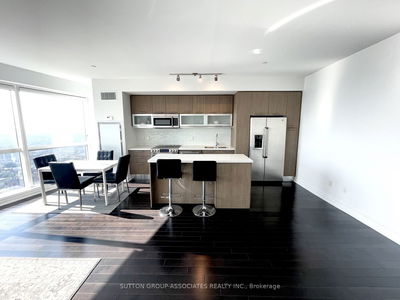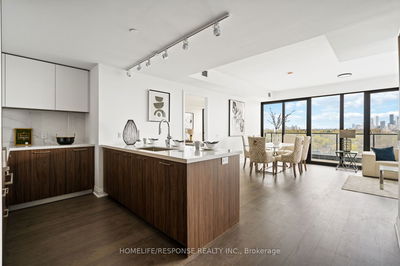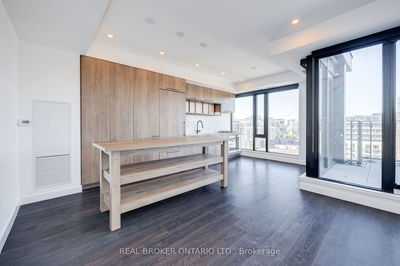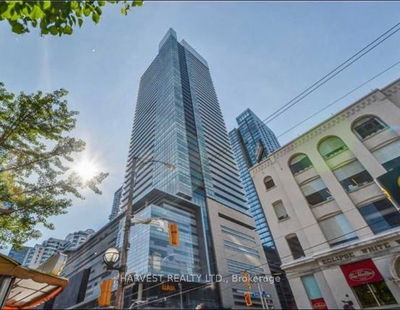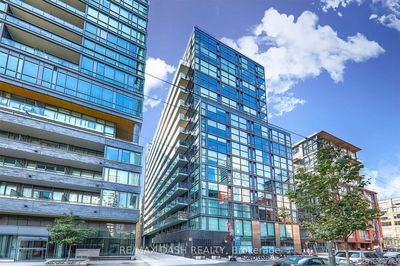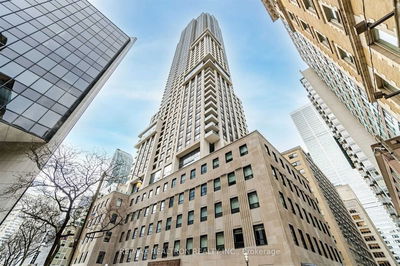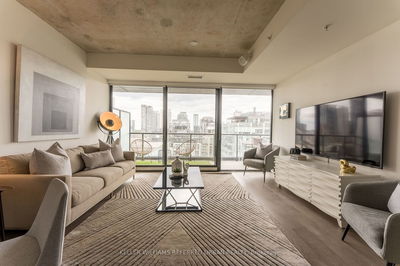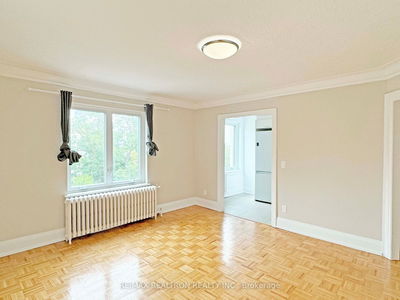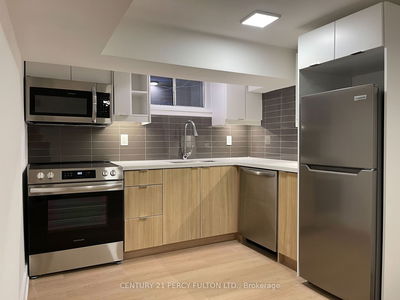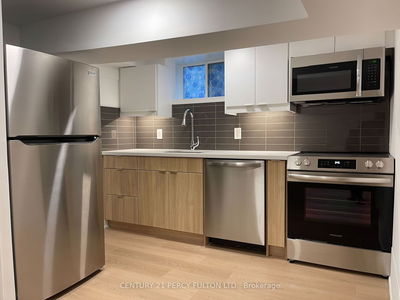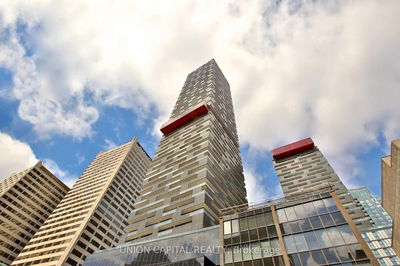Welcome To Your Urban Oasis! Nestled In The Heart Of Deer Park, This Exemplary 5-star Building Is A Gem In One Of The City's Most Sought-after Neighbourhoods. Step Into A Well-laid-out, One-of-a-kind 1185 Sq Ft 2+Den Suite, A Corner Unit Boasting Two Full Baths And A Huge Wrap-around Terrace. It's Not Just A Balcony; It's Your Outdoor Haven, Perfect For Al Fresco Dining And Gardening - Bring Your Green Thumbs Along For The Ride! This Generously Appointed Unit Is Flooded With Natural Light, Thanks To Floor-to-ceiling Windows Offering Unparalleled Vistas Of The City And Lush Greenery. Just Steps Away From UCC, TTC Access, Grocery Stores, Restaurants, Shops, Scenic Trails, And Easy Commuting Via The 401. Your New Home Is Not Just A Residence; It's A Warm Embrace Of Comfort And Style.
Property Features
- Date Listed: Monday, November 27, 2023
- City: Toronto
- Neighborhood: Yonge-St. Clair
- Major Intersection: Avenue Rd & St Clair Ave
- Full Address: 204-609 Avenue Road, Toronto, M4V 2K3, Ontario, Canada
- Living Room: Window Flr To Ceil, Hardwood Floor, W/O To Terrace
- Kitchen: Modern Kitchen, Hardwood Floor, Granite Counter
- Listing Brokerage: Royal Lepage Terrequity Realty - Disclaimer: The information contained in this listing has not been verified by Royal Lepage Terrequity Realty and should be verified by the buyer.

