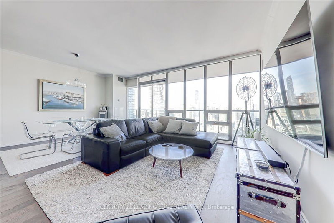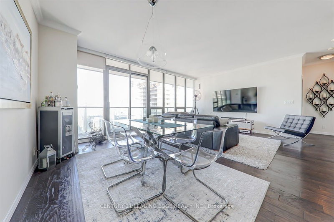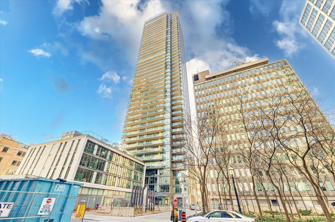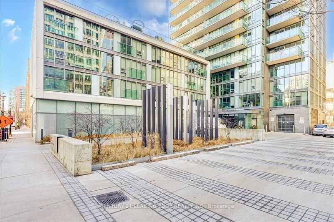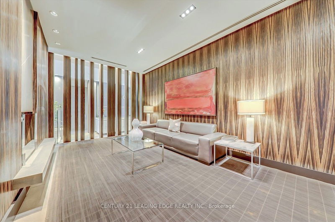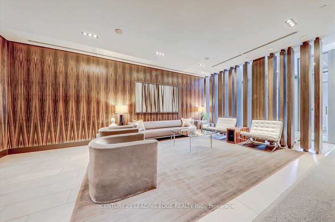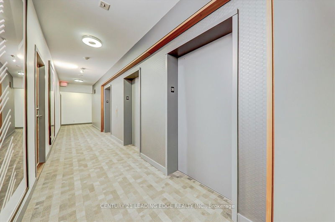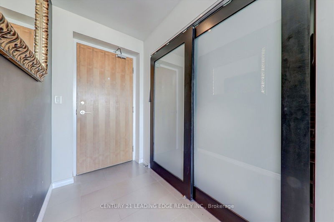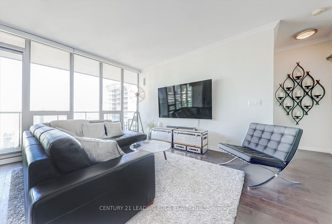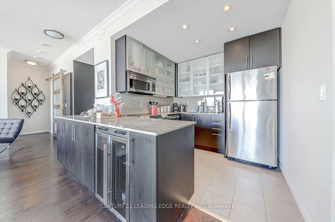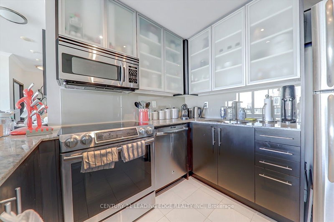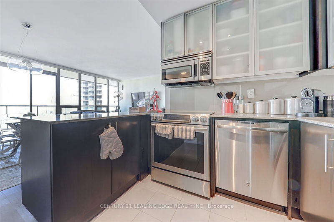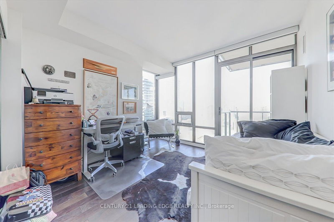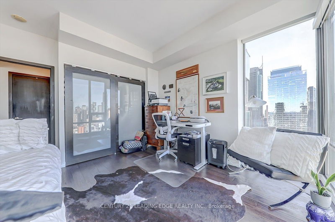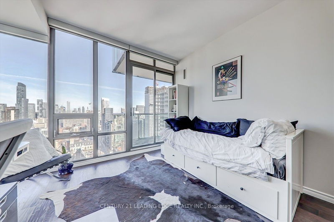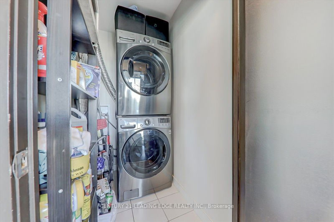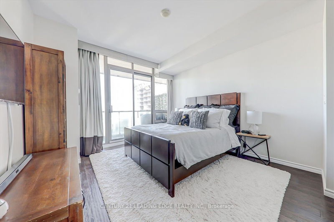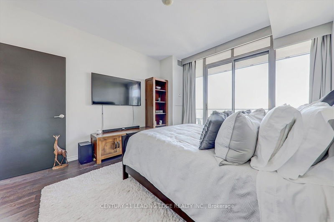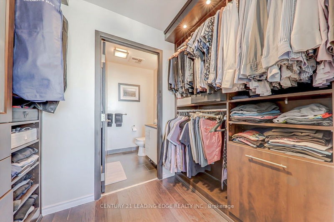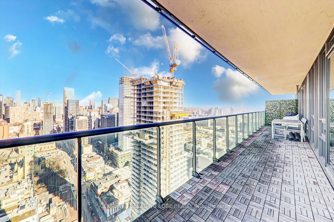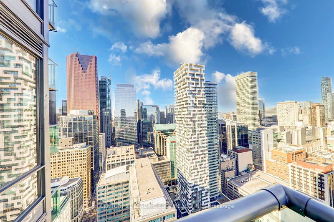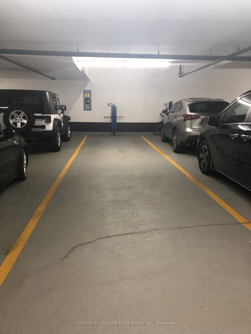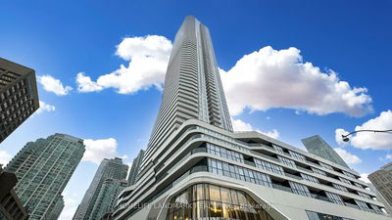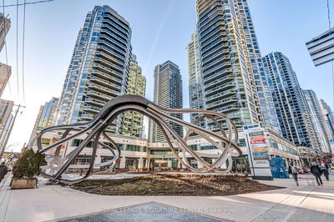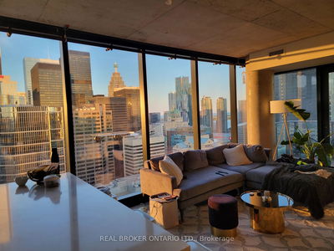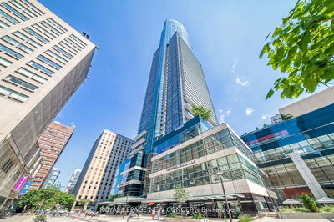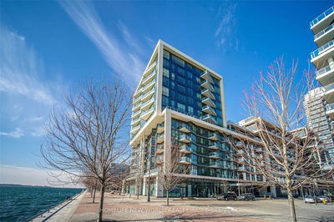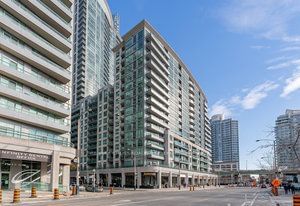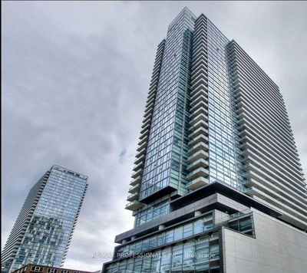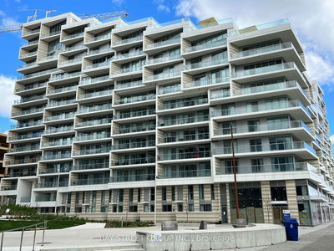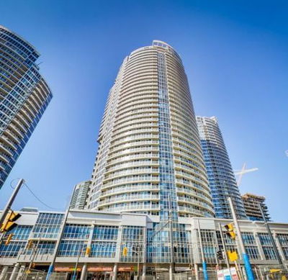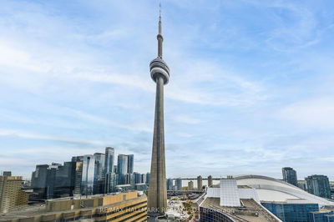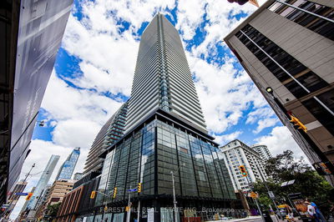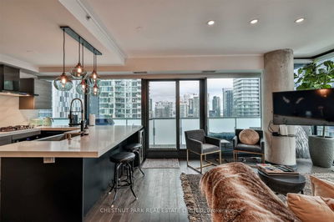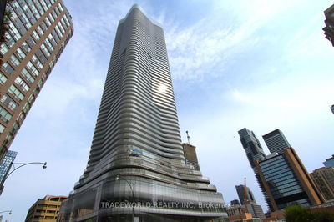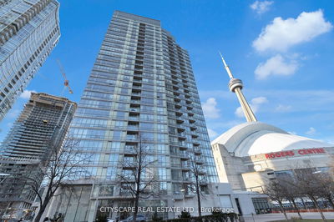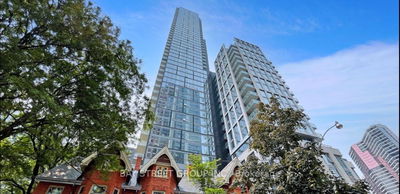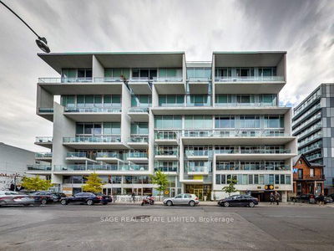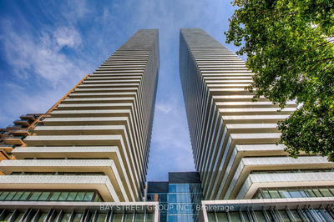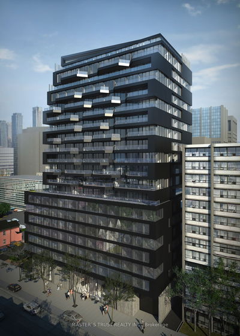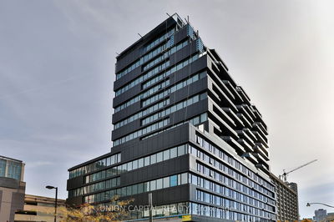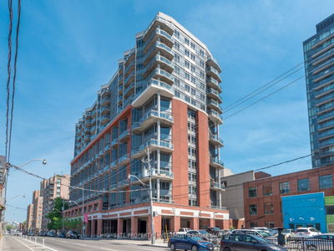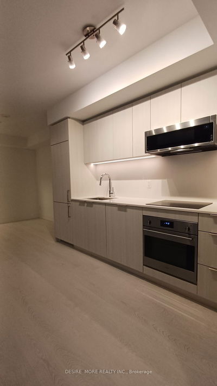Situated on a high 38th floor in the heart of the city, this luxurious two-bedroom condo comes complete with a den that easily transitions into a third bedroom! Featuring a spacious 1,170 SQ FT of living space with an ideal split bedroom floor plan, enjoy sweeping panoramic views of the city from every room. Both bedrooms boast ensuite bathrooms including a spa-like ensuite in the primary bedroom. The open-concept kitchen, living room, & dining area offer a contemporary feel leading to a generous 255 SQ FT balcony that showcases beautiful northwest views while providing an ideal space for gatherings or relaxation. Sophisticated touches include enhanced custom oak doors, tailored closets, hardwood flooring, a built-in wine fridge, stainless steel appliances, & an oversized washer and dryer, to ensure both comfort & convenience. Parking is a breeze with two bonus underground spots included, plus two locker rooms & two bike racks for added convenience!
Property Features
- Date Listed: Wednesday, February 07, 2024
- Virtual Tour: View Virtual Tour for 3803-33 Lombard Street
- City: Toronto
- Neighborhood: Church-Yonge Corridor
- Full Address: 3803-33 Lombard Street, Toronto, M5C 3H8, Ontario, Canada
- Living Room: Combined W/Dining, Hardwood Floor, W/O To Balcony
- Kitchen: Open Concept, Stainless Steel Appl, Granite Counter
- Listing Brokerage: Century 21 Leading Edge Realty Inc. - Disclaimer: The information contained in this listing has not been verified by Century 21 Leading Edge Realty Inc. and should be verified by the buyer.

