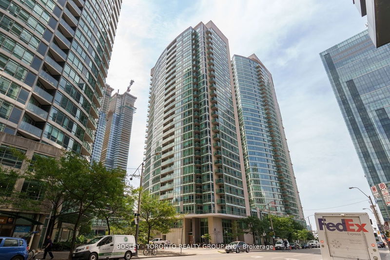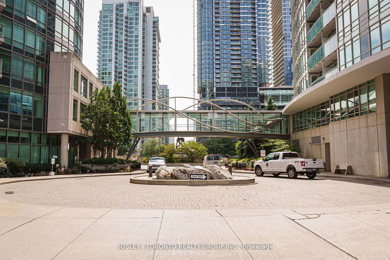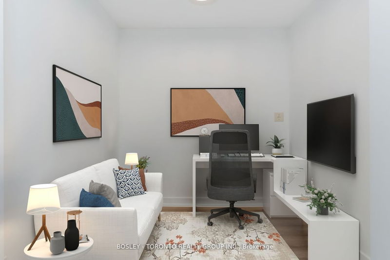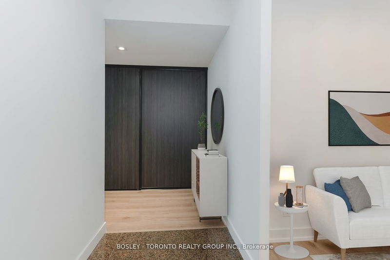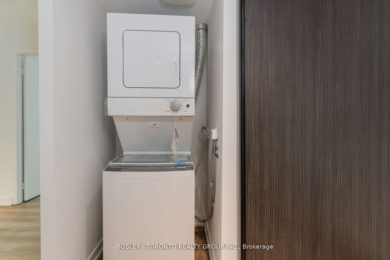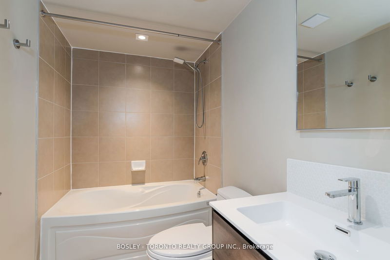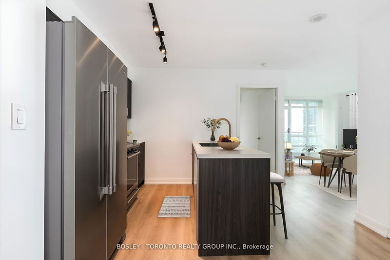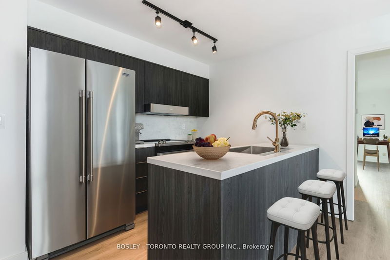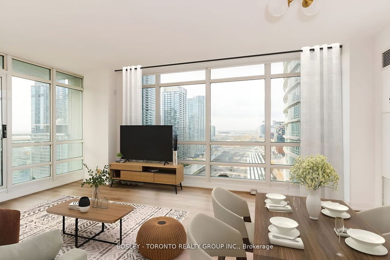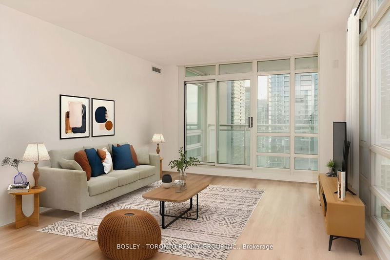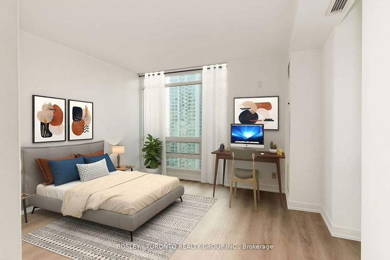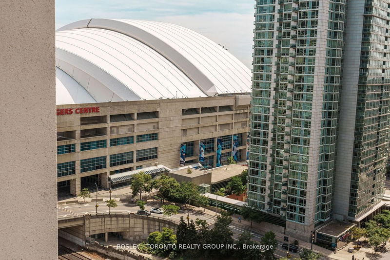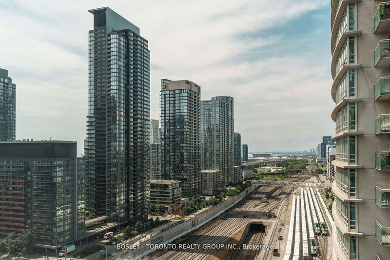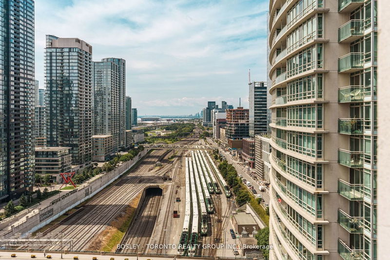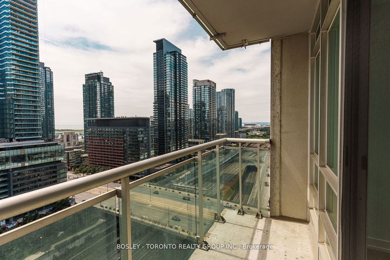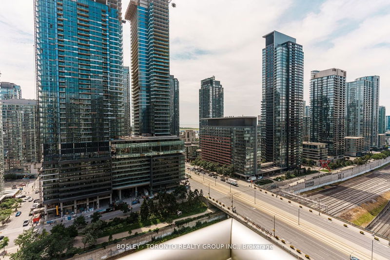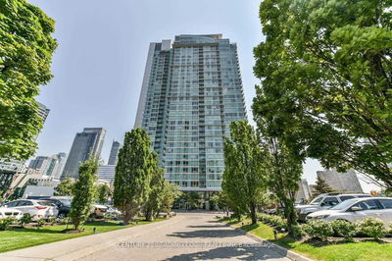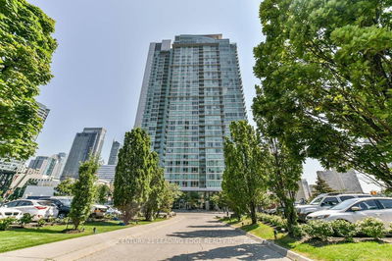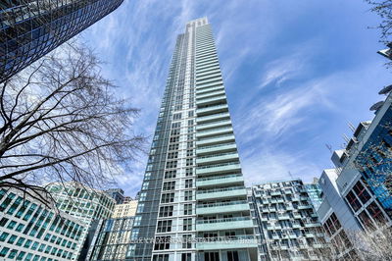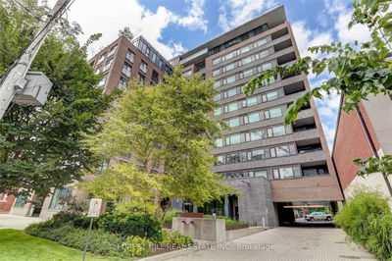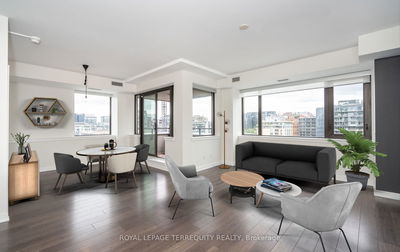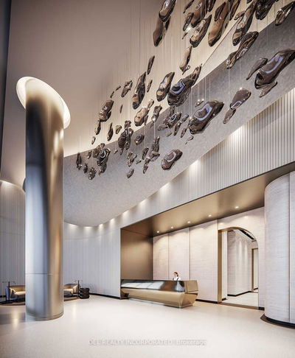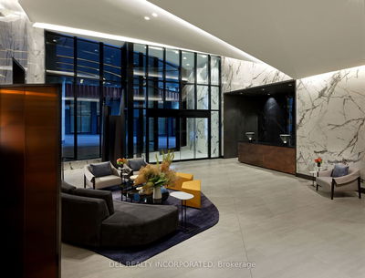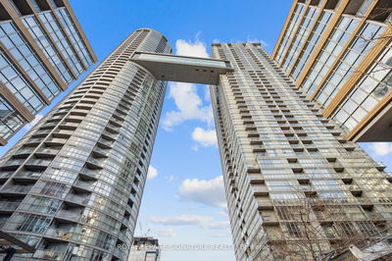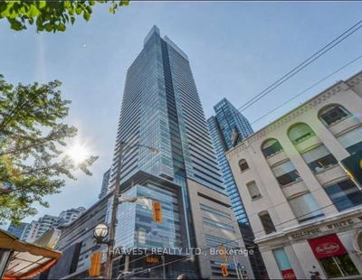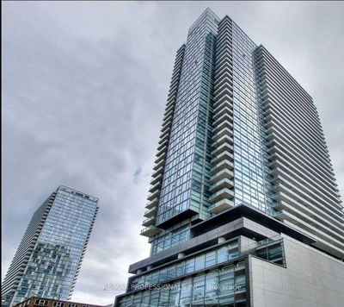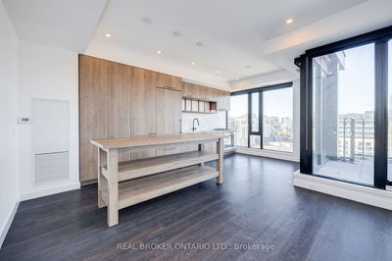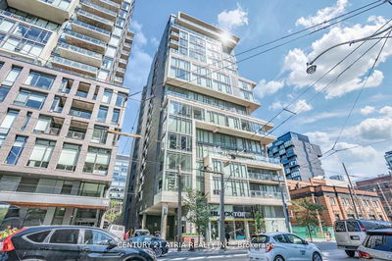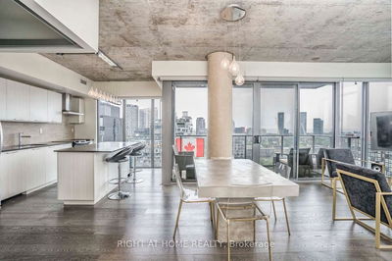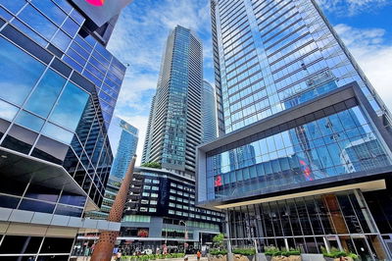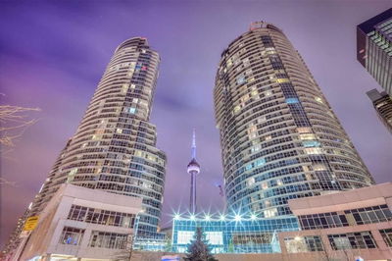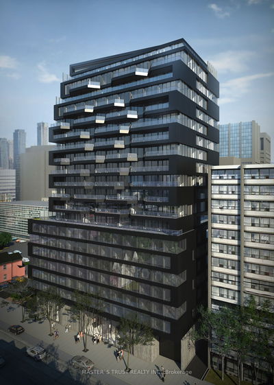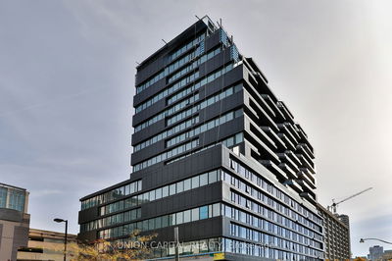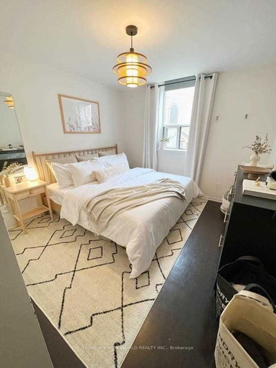Welcome To Apex At Front & Spadina! This Southwest-Facing Corner Unit Is Sun-Drenched & Spacious; A Rare Find Over 1,000 Square Feet With A Split-Bedroom Plan. Fully-Renovated Through-And-Through, This Unit Feels "New" All Over! White Oak Vinyl Floors, New Kitchen Cabinets, White Quartz Counters & Backsplash, New Slider 30" Stove & 36" Fridge, New Bathroom Vanities & Toto Toilets, & No More Popcorn Ceilings! More Upgrades On The Way: Pot Lights In Bathrooms, Roller Shades, New Washer Dryer, Sliding Closet Doors, & Medicine Cabinet. This Unit Will Scream "Luxury!" Exceptional Amenities Include Gym, Indoor Pool, Jacuzzi, Sauna, Basketball Court, Tennis Court, Rooftop Deck, Games Room, Visitor Parking, Concierge, & More!
Property Features
- Date Listed: Wednesday, January 17, 2024
- City: Toronto
- Neighborhood: Waterfront Communities C1
- Major Intersection: Front/Spadina
- Full Address: 2310-381 Front Street, Toronto, M5V 3R8, Ontario, Canada
- Living Room: Vinyl Floor, Window Flr To Ceil, W/O To Balcony
- Kitchen: Vinyl Floor, Quartz Counter, Stainless Steel Appl
- Listing Brokerage: Bosley - Toronto Realty Group Inc. - Disclaimer: The information contained in this listing has not been verified by Bosley - Toronto Realty Group Inc. and should be verified by the buyer.

