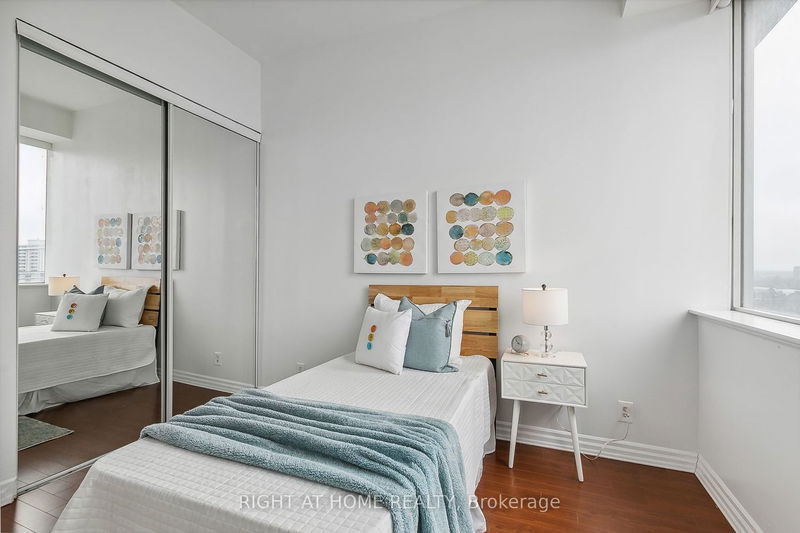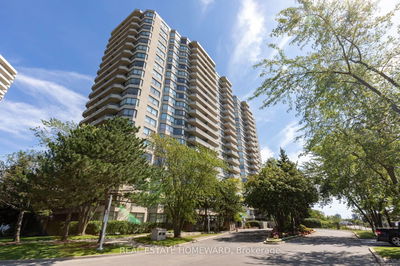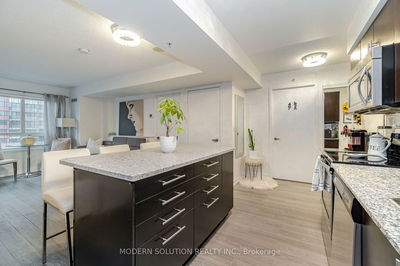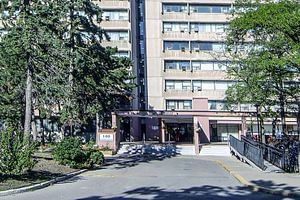This Open Concept Tribeca Lofts Corner Unit Features 10 Ft Ceilings With Panoramic Views Of The Toronto Skyline. Bright & Spacious With 2 Bedrooms 2 Bathrooms & A Combined Living/Dining Area. Open Concept Kitchen Offers An Eat In Breakfast Bar With Granite Countertops. Prime Location With Access To Dvp, Schools, Parks, Aga Khan Museum, Science Centre, Superstore Supermarket.
Property Features
- Date Listed: Monday, February 12, 2024
- Virtual Tour: View Virtual Tour for 802-797 Don Mills Road
- City: Toronto
- Neighborhood: Flemingdon Park
- Full Address: 802-797 Don Mills Road, Toronto, M3C 1V1, Ontario, Canada
- Living Room: W/O To Balcony, Sw View, Laminate
- Kitchen: Open Concept, Granite Counter, Ceramic Floor
- Listing Brokerage: Right At Home Realty - Disclaimer: The information contained in this listing has not been verified by Right At Home Realty and should be verified by the buyer.



































































































