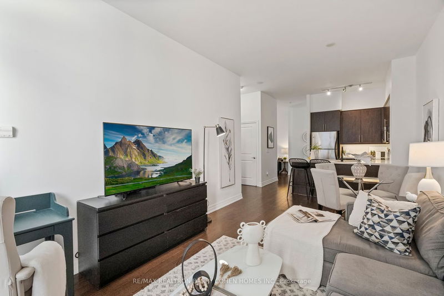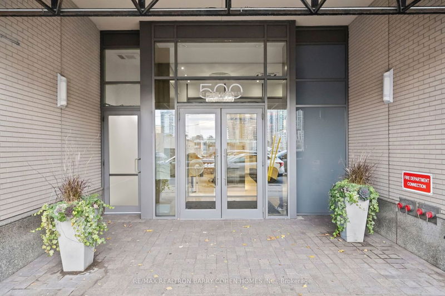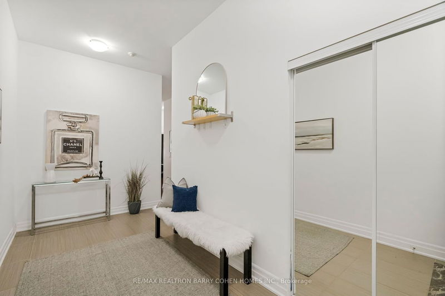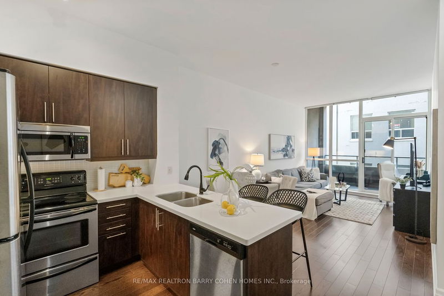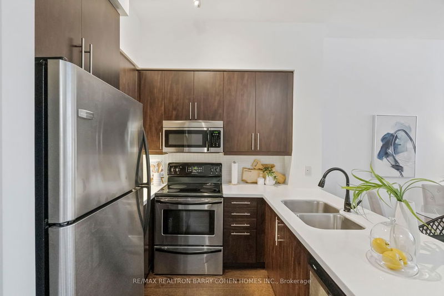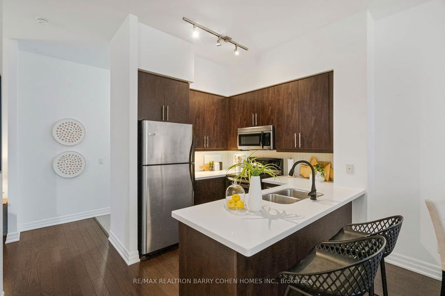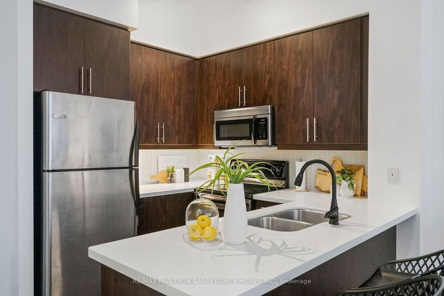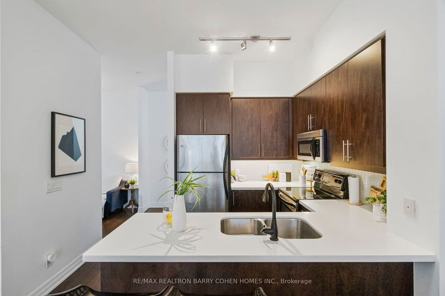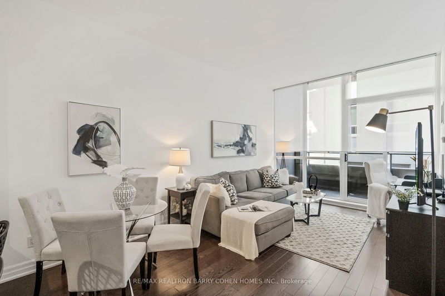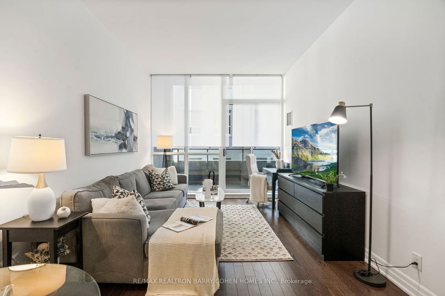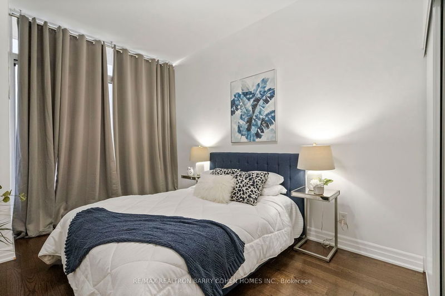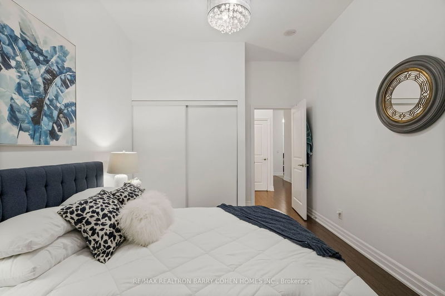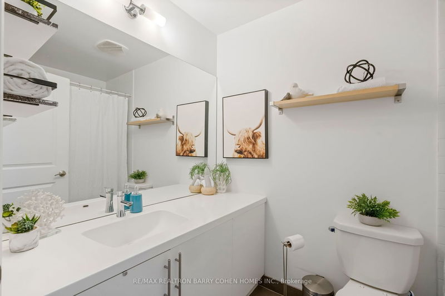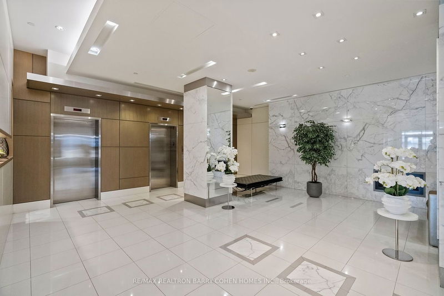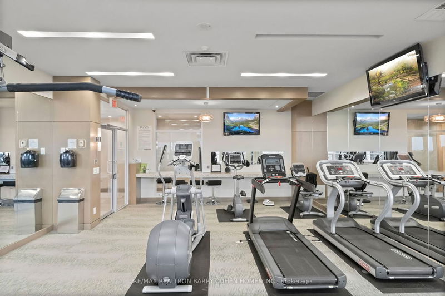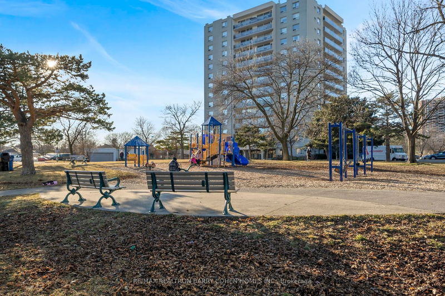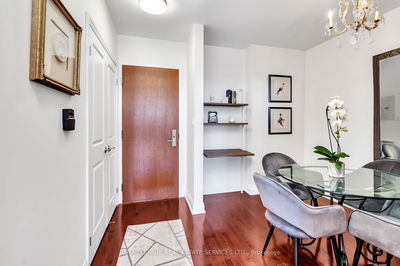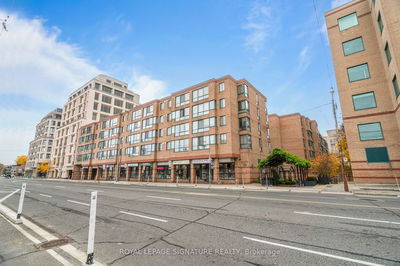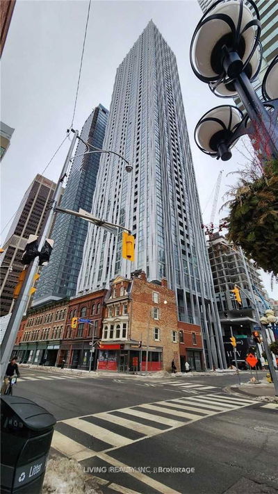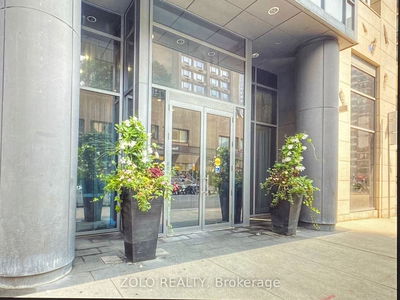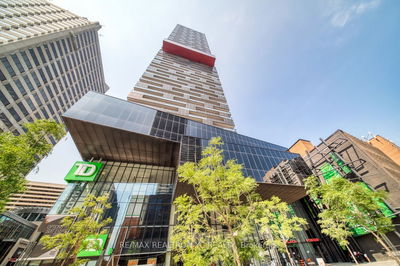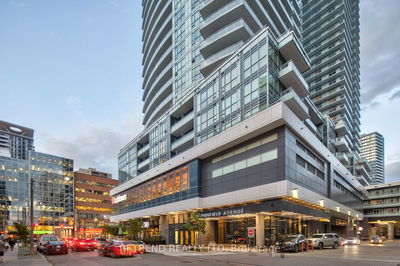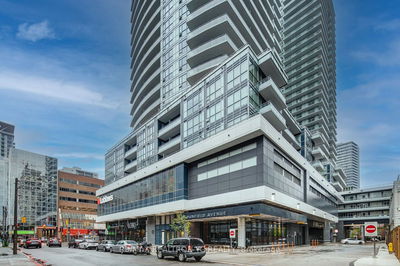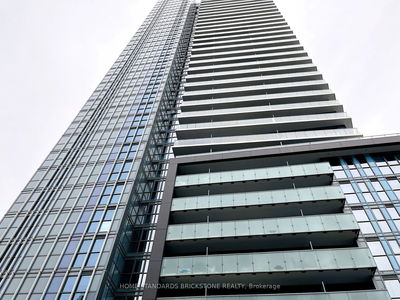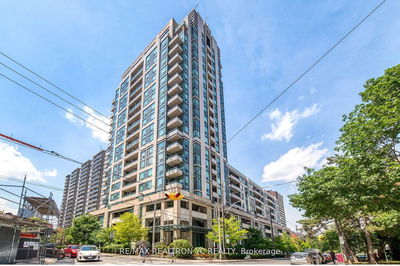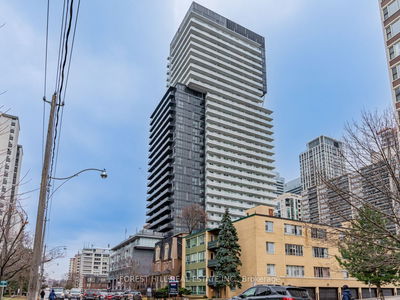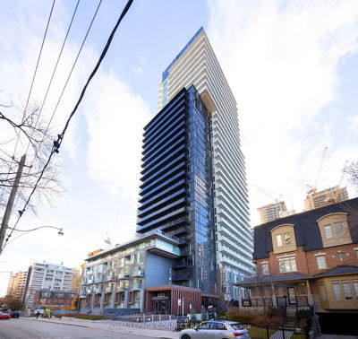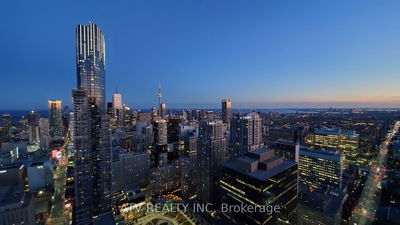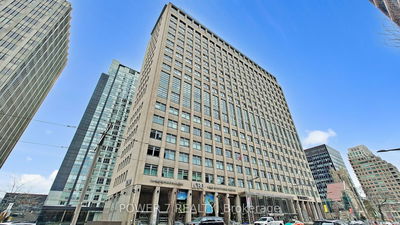Welcome to "The Forest Hill" at 500 St. Clair. The perfect layout boasting 750 sq ft plus large balcony. Enjoy 10 foot ceilings throughout. Work from home in your oversized den or use as a second bedroom. No space wasted in this rarely available floor plan. Prepare to be amazed by this luxurious condo. This unit comes equipped with a Gourmet Chef's Kitchen with Breakfast Bar, Granite Counter Tops And Stainless Steel Appliances. Walk to To The Shops And Eateries Of St. Clair, Wychwood Barnes, Parks And Renowned Public And Private Schools. Amazing area Amenities such as The St. Clair West Subway Stop Just Steps From Your Front Door! Welcome home.
Property Features
- Date Listed: Monday, February 12, 2024
- City: Toronto
- Neighborhood: Humewood-Cedarvale
- Major Intersection: Bathurst St/St Clair Ave W
- Full Address: 203-500 St Clair Avenue W, Toronto, M6C 1A8, Ontario, Canada
- Living Room: Combined W/Dining, W/O To Balcony, Window Flr To Ceil
- Kitchen: B/I Appliances, Breakfast Bar, Combined W/Living
- Listing Brokerage: Re/Max Realtron Barry Cohen Homes Inc. - Disclaimer: The information contained in this listing has not been verified by Re/Max Realtron Barry Cohen Homes Inc. and should be verified by the buyer.

