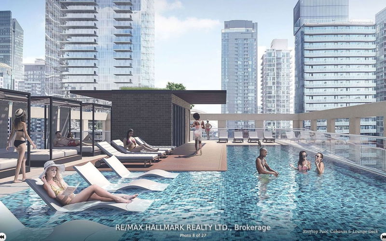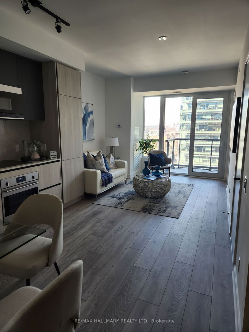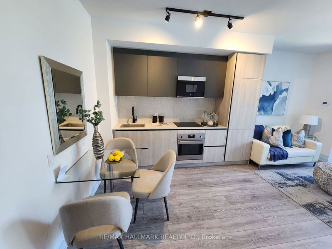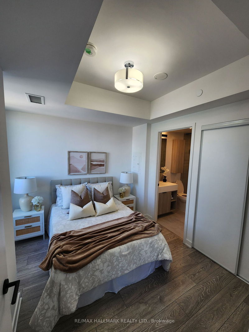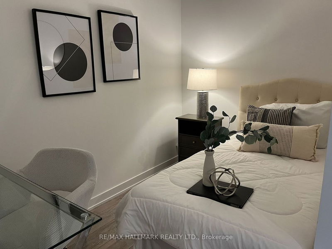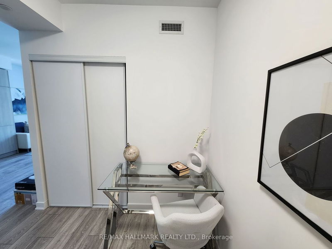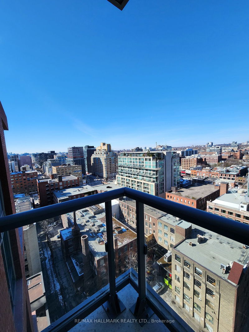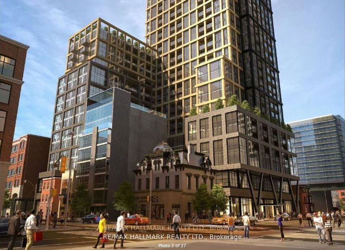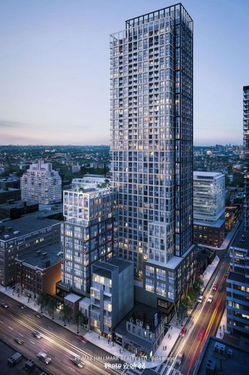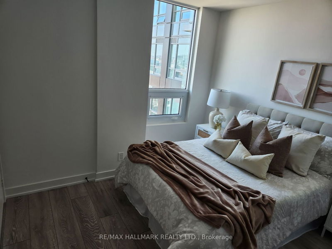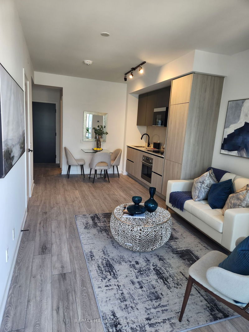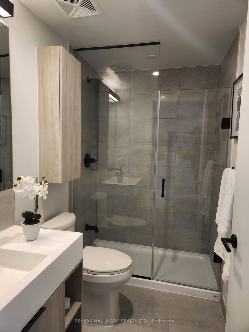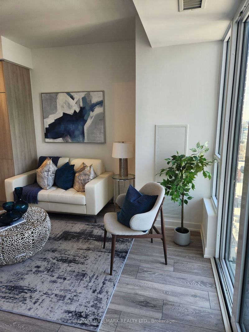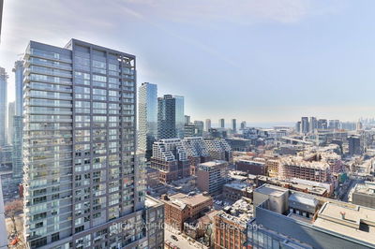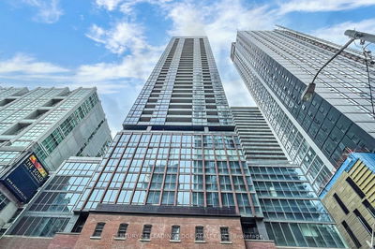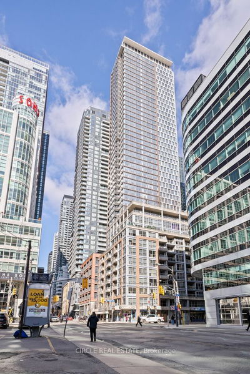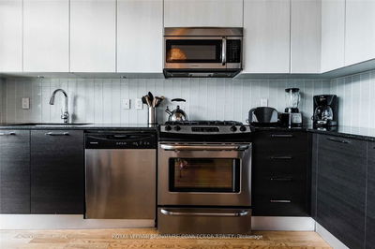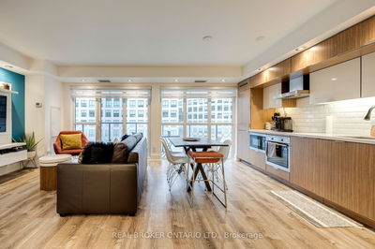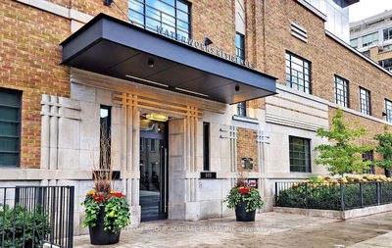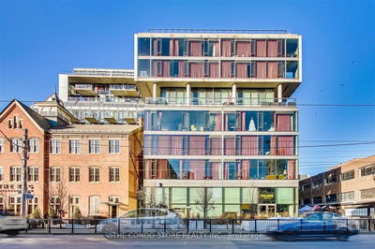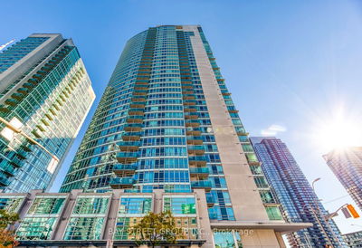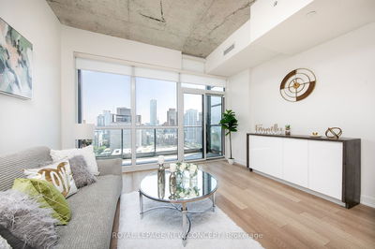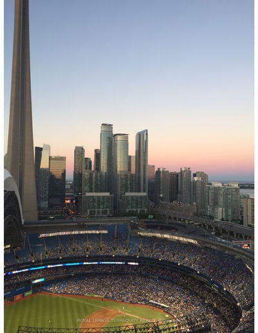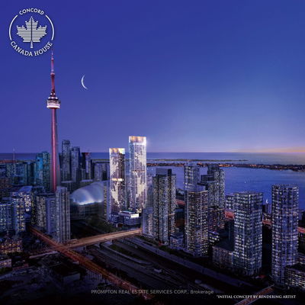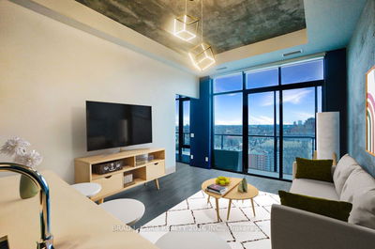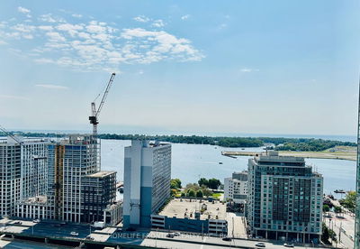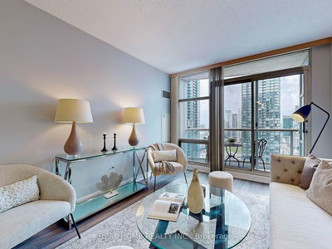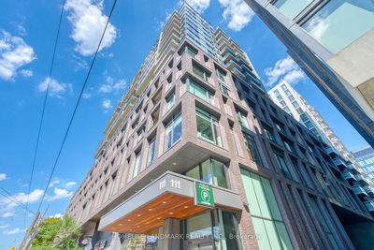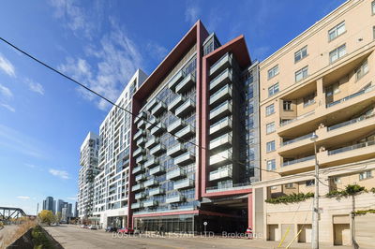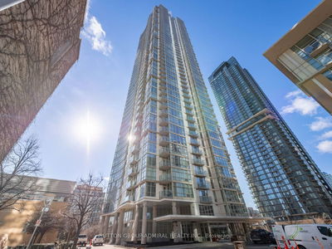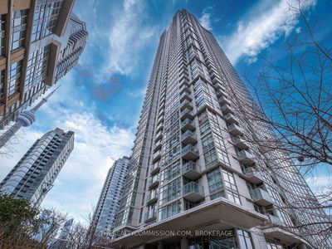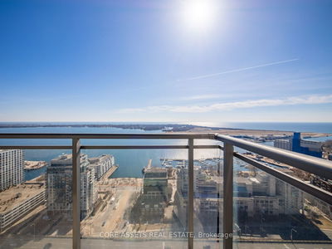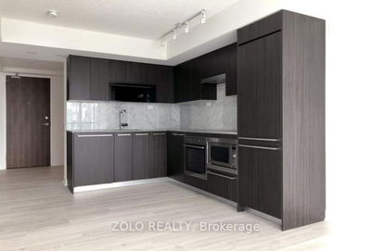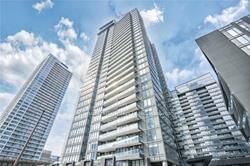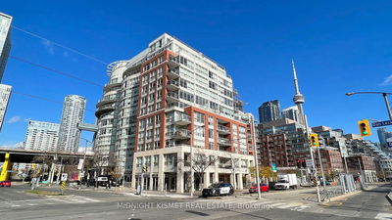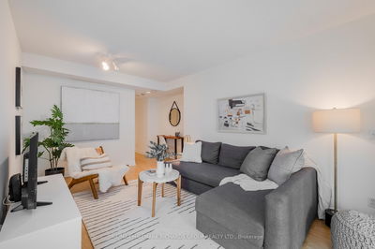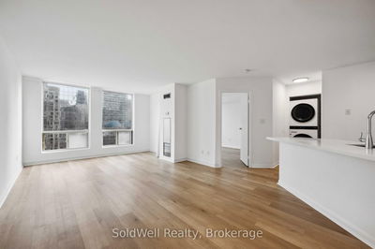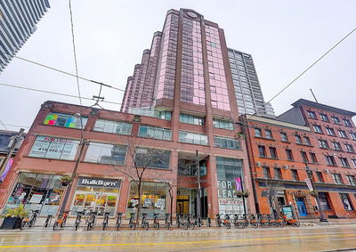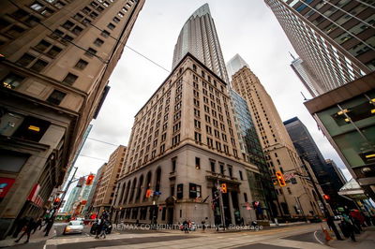be first to live in the prestigious Peter & Adelaide residence, an exquisite development located in the vibrant core of Toronto's Art, Ent & Commerce. the optimal layout provides an expansive and integrated living, dining and kitchen space to fulfill your comfort and an inviting open balcony which captivates the stunning views of the Downtown. the Spacious 1Br+Den(Can Be a 2nd Bedroom), 2 luxurious bathrooms, a sophisticated designer kitchen with High End Fulgor Milano Built-in Appliances, soaring 9-foot ceilings, large windows and sleek laminate flooring to Add Elegance to the Essence of Urban living. A perfect 100 Walk score to Ensure Easy Access to Educational Institution, Fine Dining, Cafes, the CN Tower, Rogers Centre, & Very Low Maintenance Fee to keep it Affordable. Unmatchable Array of Amenities, Including a Rooftop Outdoor Pool with a Stylish Lounge Area, ,...
Property Features
- Date Listed: Wednesday, February 21, 2024
- City: Toronto
- Neighborhood: Waterfront Communities C1
- Major Intersection: Peter St/Adelaide St
- Full Address: 1721-108 Peter Street, Toronto, M5V 2G7, Ontario, Canada
- Living Room: Combined W/Dining, W/O To Balcony, Laminate
- Kitchen: B/I Appliances, Quartz Counter, Open Concept
- Listing Brokerage: Re/Max Hallmark Realty Ltd. - Disclaimer: The information contained in this listing has not been verified by Re/Max Hallmark Realty Ltd. and should be verified by the buyer.

