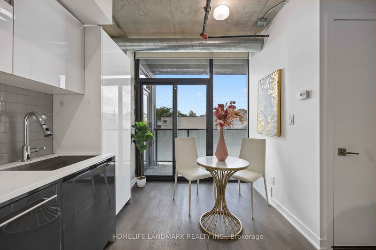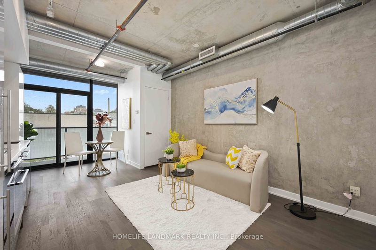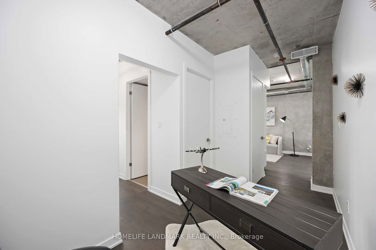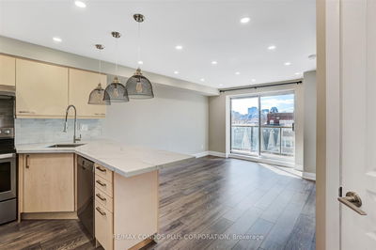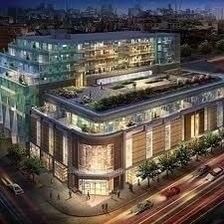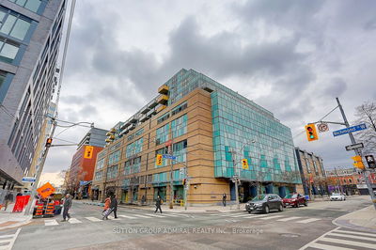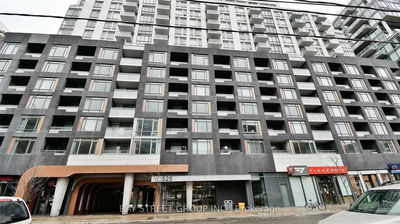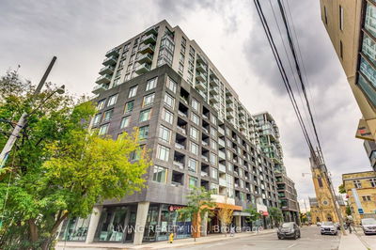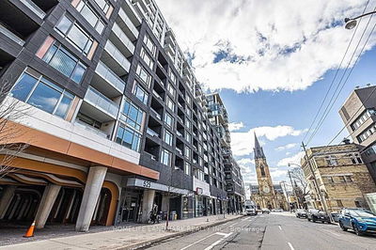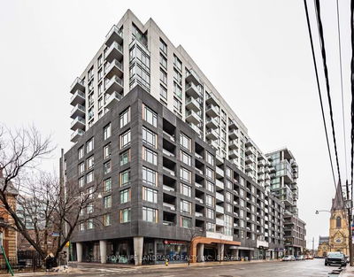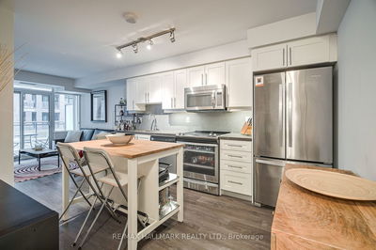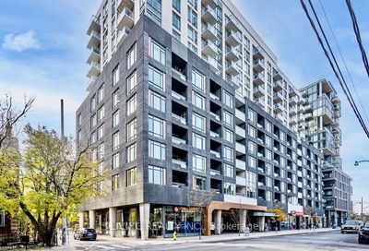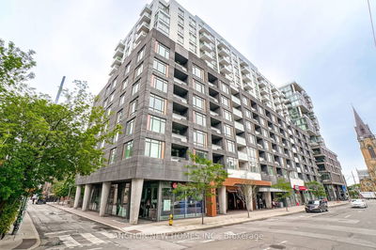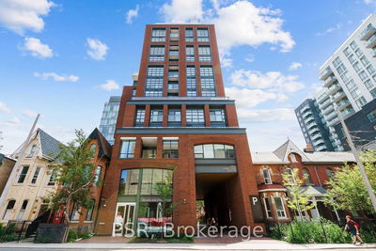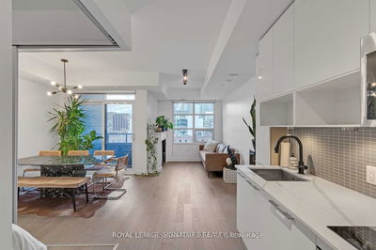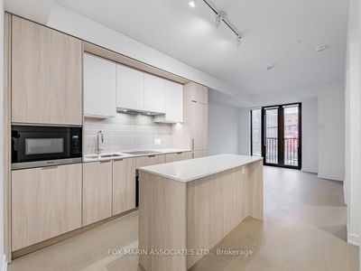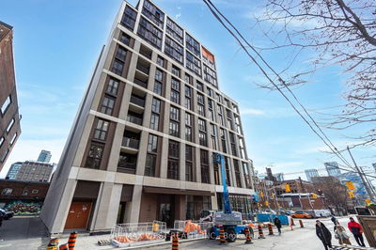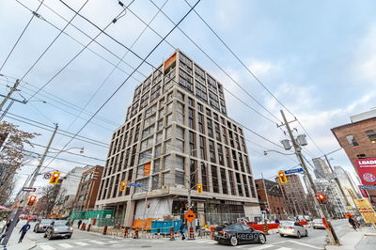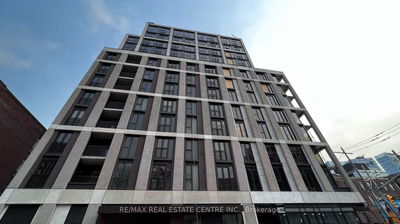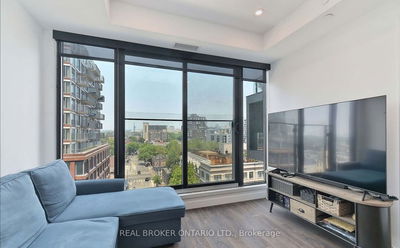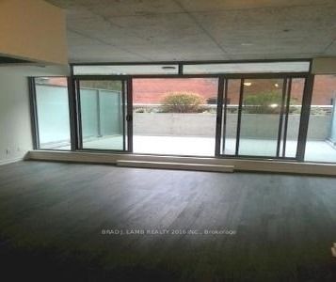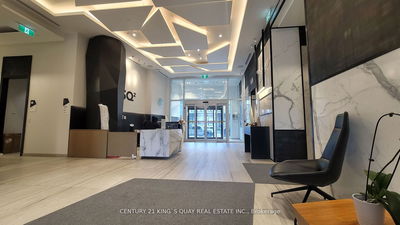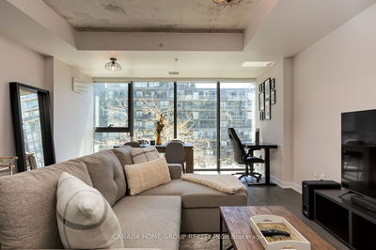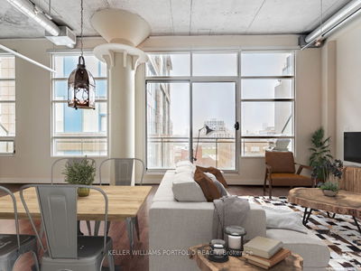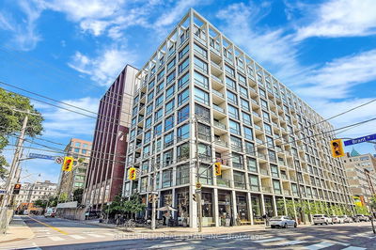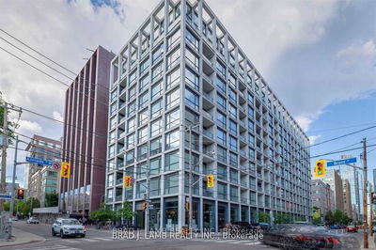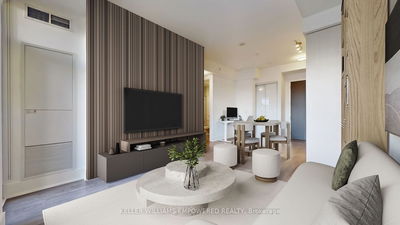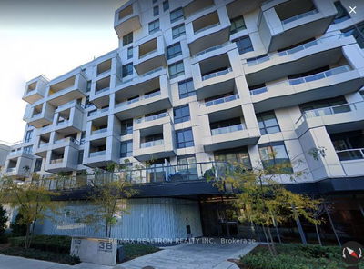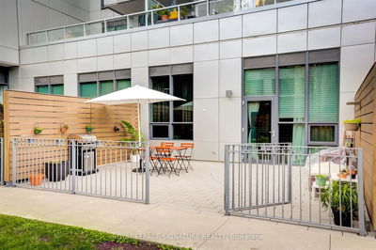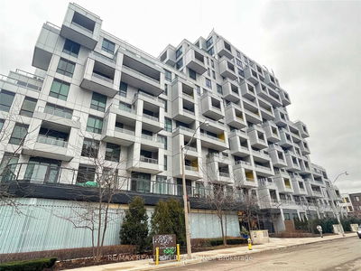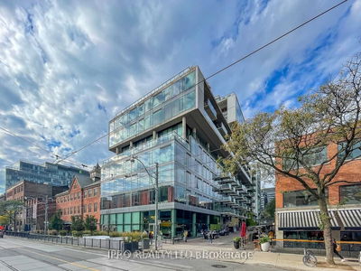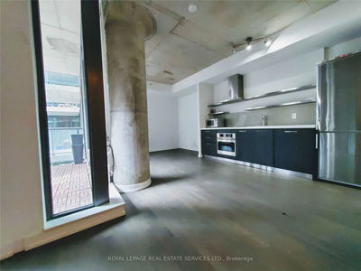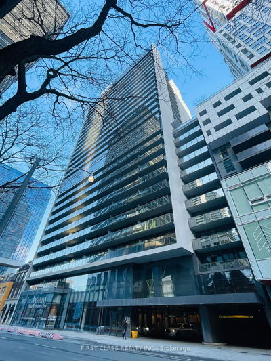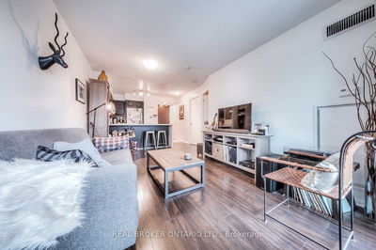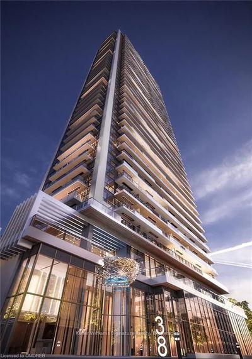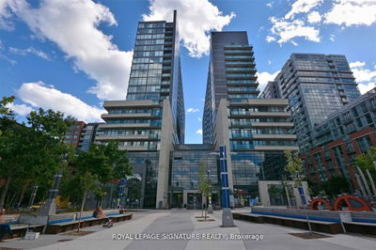Origami Lofts! Designed by Teeple Architects, this unique boutique low-rise building in Trinity-Bellwoods offers the ultimate urban living experience. Vogue Magazine dubbed the Queen West area as the "2nd Hippest District in the World" in 2014. Enjoy city living at its finest with modern finishes, 9ft ceilings, floor-ceiling windows, gas stove, and a private 53sf balcony perfect for BBQs. This stunning unit boasts a 600sf 1 Br + den with an concept floorplan, providing amazing views and breathtaking sunsets. The Genuine soft-loft design features exposed ductwork and pipelines against concrete ceilings/walls, along with a modern bathroom, ensuite laundry, and a spacious bright king sized bedroom with a walkout balcony. The trendy neighborhood boasts a walk score of 98, offering unique indie shops, restaurants, parks, Kensington Market, recreation, and convenient TTC access right at your doorstep. Don't miss out on this fabulous opportunity for cool, contemporary urban living!
Property Features
- Date Listed: Sunday, February 25, 2024
- City: Toronto
- Neighborhood: Trinity-Bellwoods
- Major Intersection: Queen St W / Bathurst
- Full Address: 302-109 Wolseley Street, Toronto, M6J 1K1, Ontario, Canada
- Kitchen: Backsplash, Granite Counter, Hardwood Floor
- Living Room: Hardwood Floor, W/O To Balcony, Combined W/Dining
- Listing Brokerage: Homelife Landmark Realty Inc. - Disclaimer: The information contained in this listing has not been verified by Homelife Landmark Realty Inc. and should be verified by the buyer.








