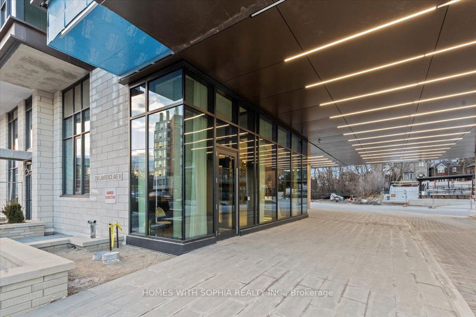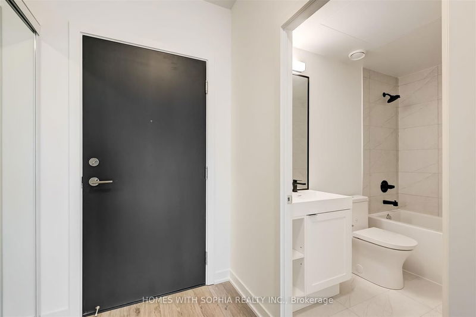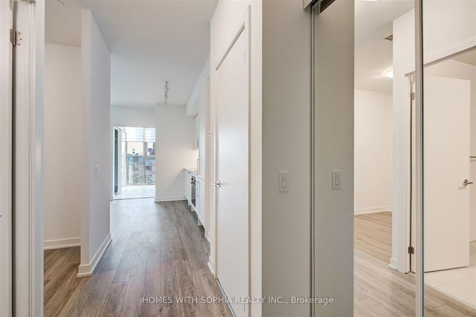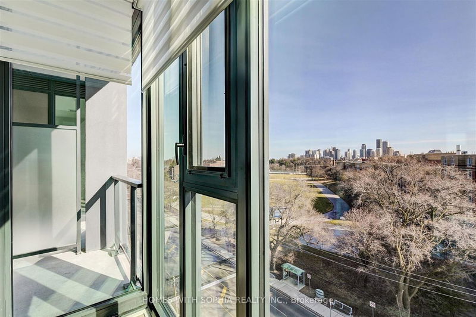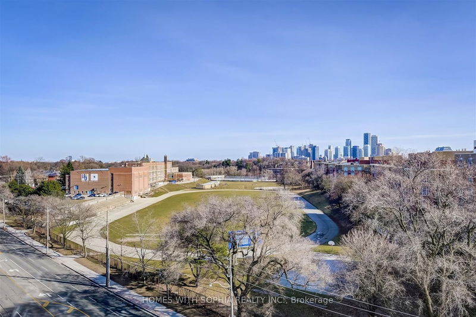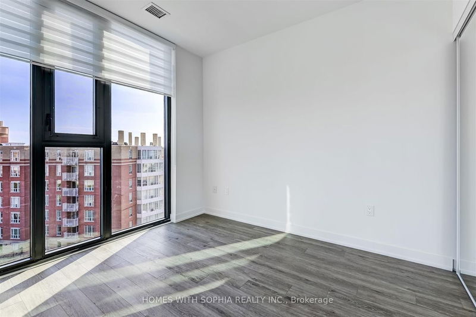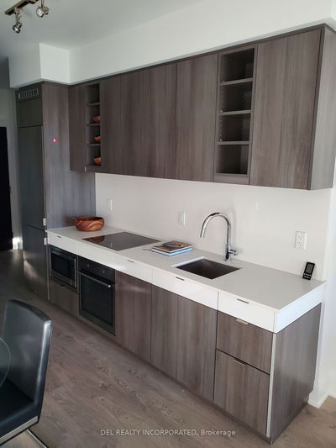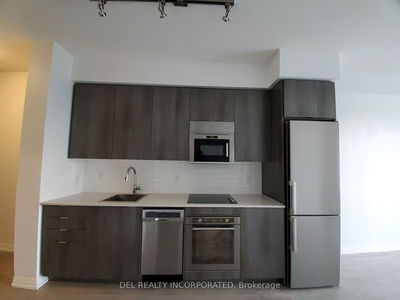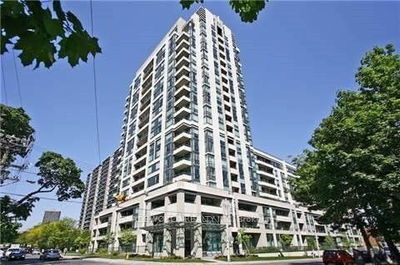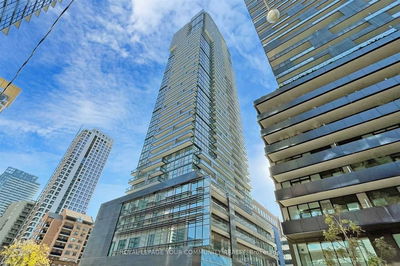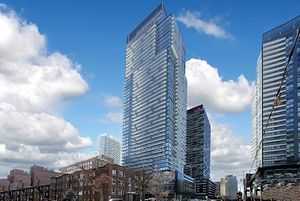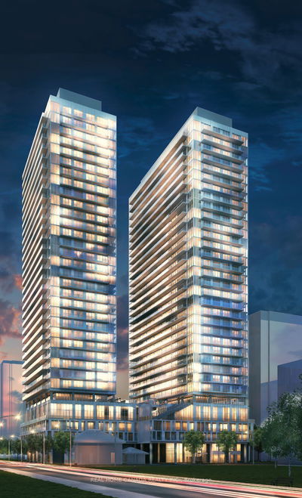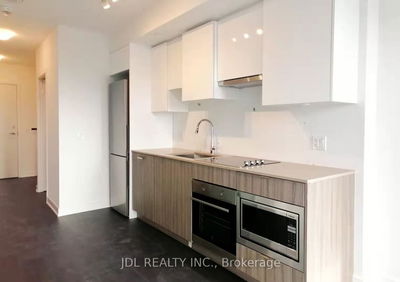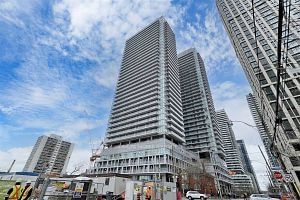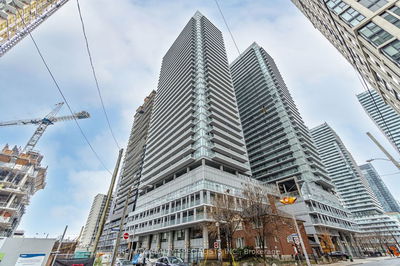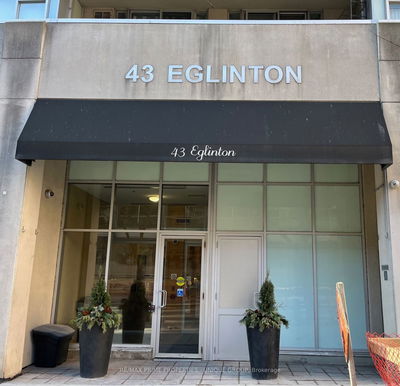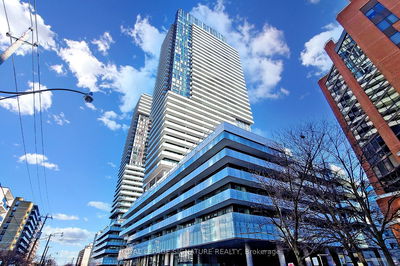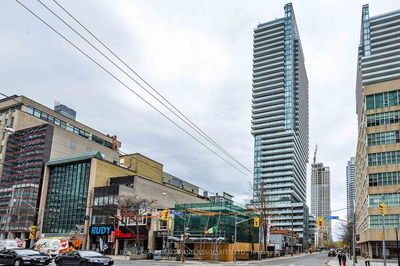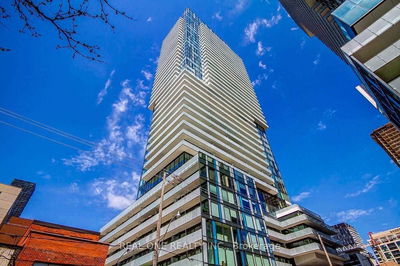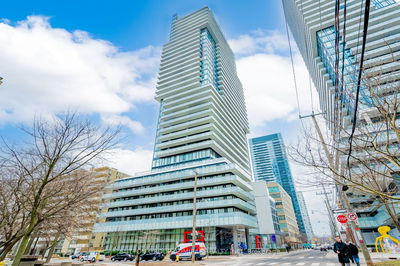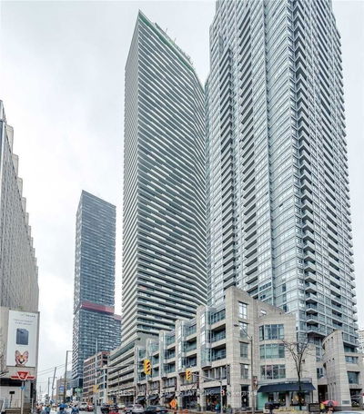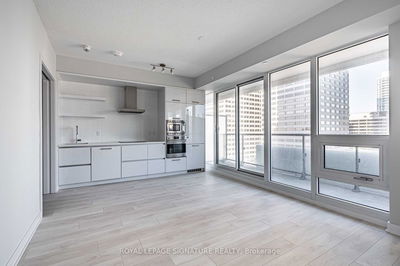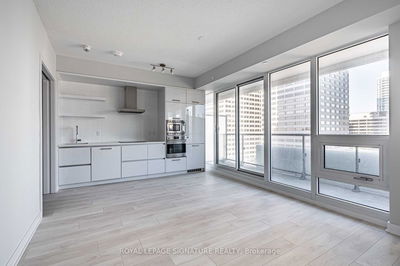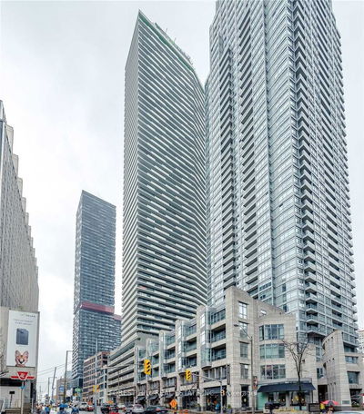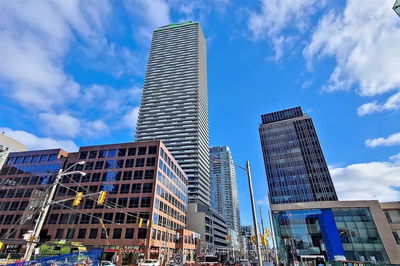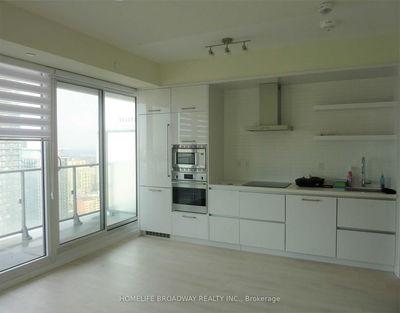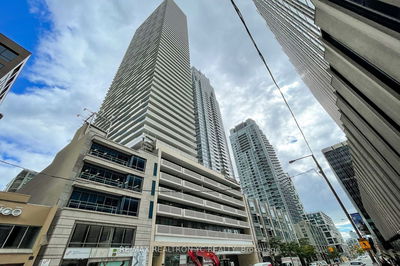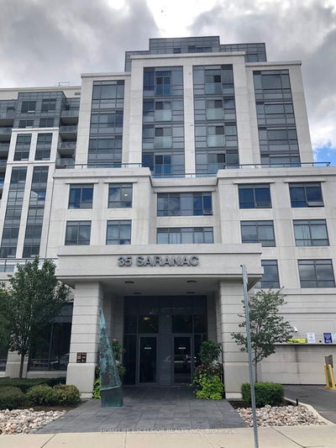Sophisticated brand new 9-storey boutique building on Lawrence Ave,just east of Avenue Rd,in the highly sought-after Lawrence Park North/Bedford Park neighborhood.An international mid-century modern aesthetic by Quadrangle Architects & welcoming interiors by Patton Design Studio.This pristine residence boasts a never-lived-in 540 sq ft suite +27 sq ft balcony.The 1-bedroom plus den layout features a full bath,showcasing quality finishes & $20K in upgrades.Revel in the luxurious touches,including quartz kitchen counters,floor-to-ceiling windows bathing the space in natural light,chic window coverings & 9-foot ceilings.The den,a separate room,adds versatility to the living space.Enjoy breathtaking views of the south,overlooking a tranquil low-rise residential neighborhood,the lush fields of Lawrence Park Collegiate Institute & the forested grounds of Havergal College.Explore the rooftop lounge through all four seasons.Estate-of-the-art amenities,pet wash,co-working lounge,BBQ,Gym,....
Property Features
- Date Listed: Monday, March 04, 2024
- Virtual Tour: View Virtual Tour for 713-250 Lawrence Avenue W
- City: Toronto
- Neighborhood: Lawrence Park North
- Full Address: 713-250 Lawrence Avenue W, Toronto, M5M 1B2, Ontario, Canada
- Living Room: W/O To Balcony, Window Flr To Ceil, South View
- Kitchen: B/I Appliances, Open Concept, Laminate
- Listing Brokerage: Homes With Sophia Realty Inc. - Disclaimer: The information contained in this listing has not been verified by Homes With Sophia Realty Inc. and should be verified by the buyer.



