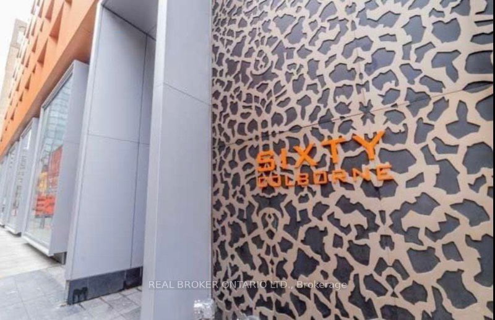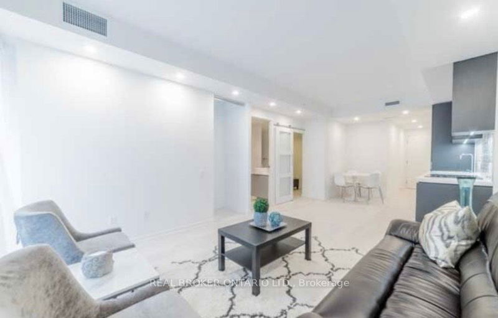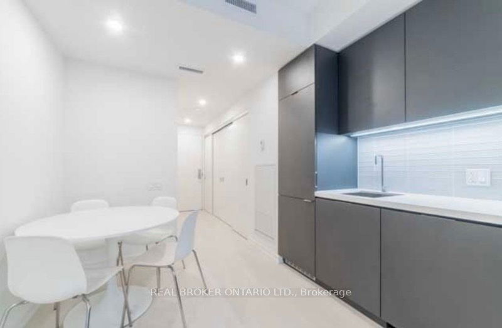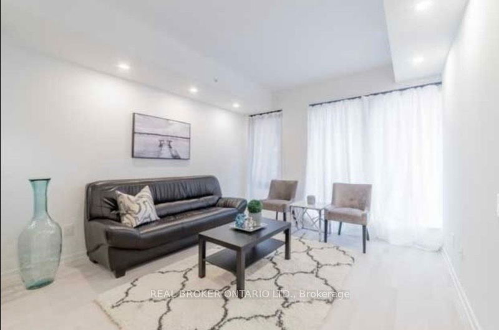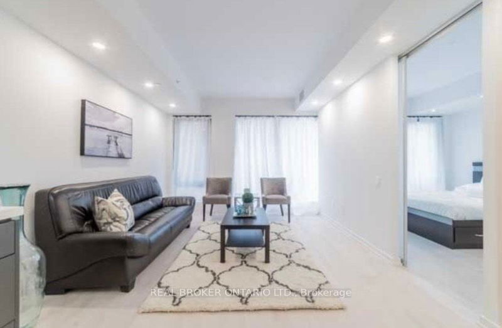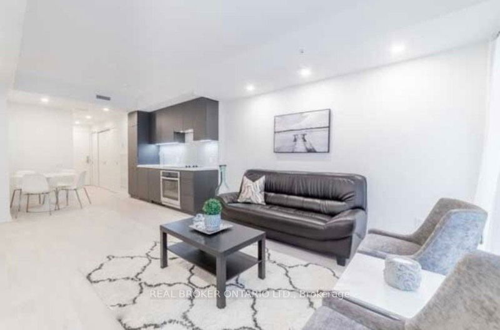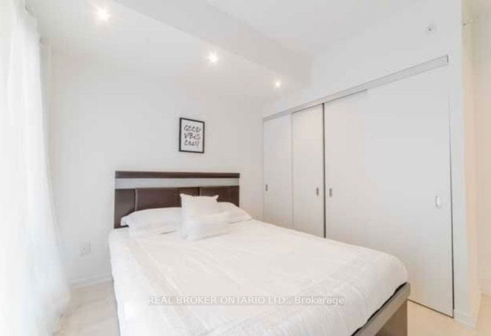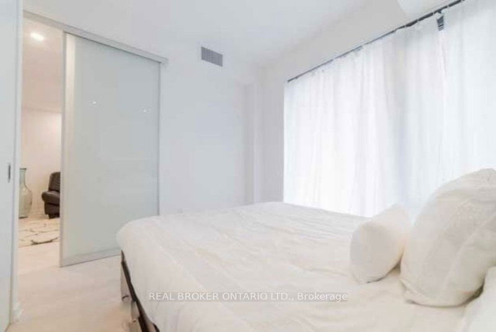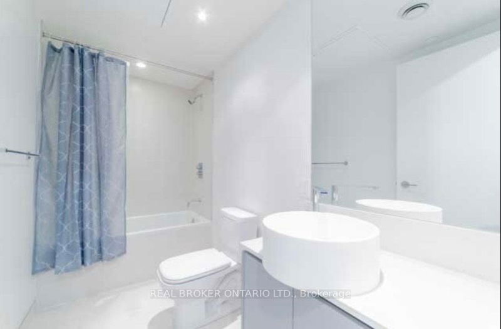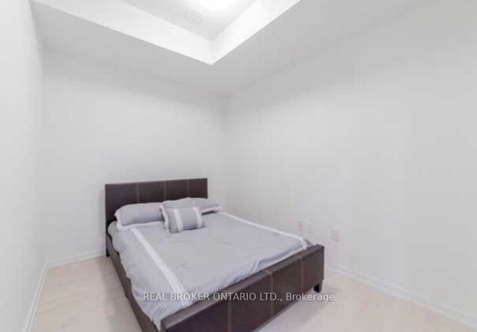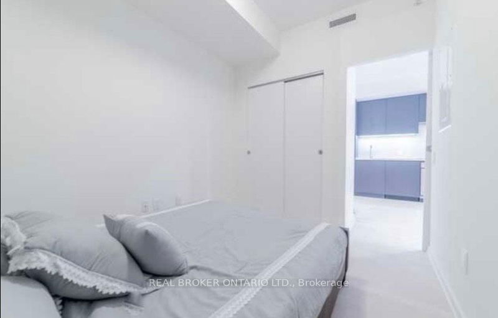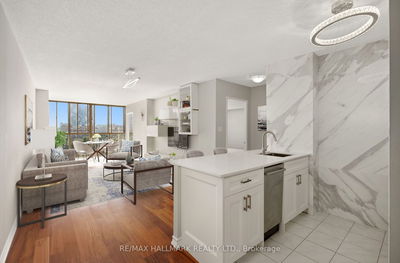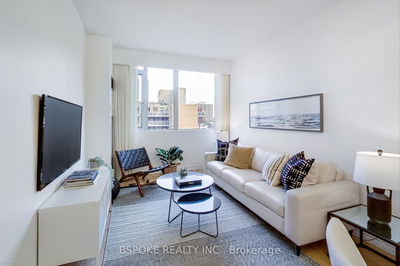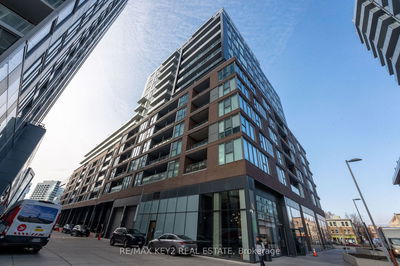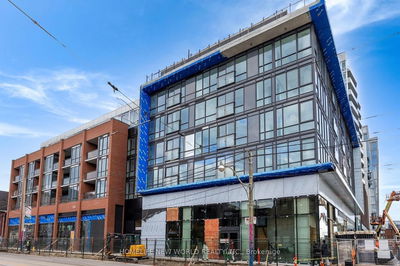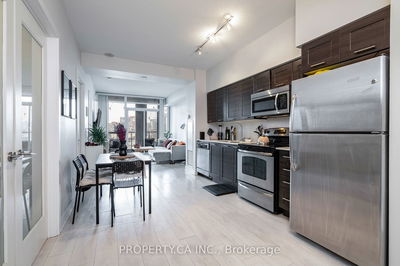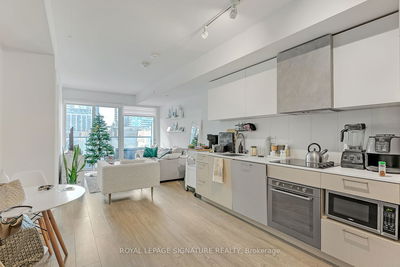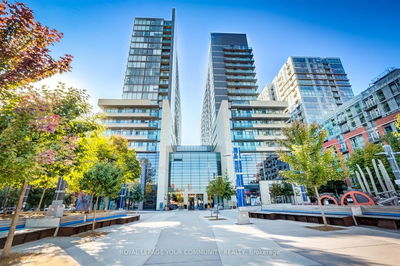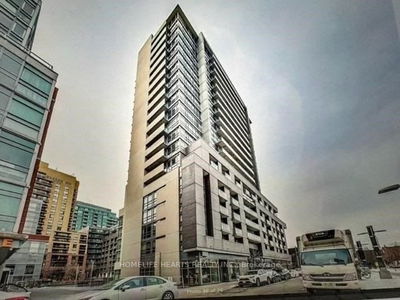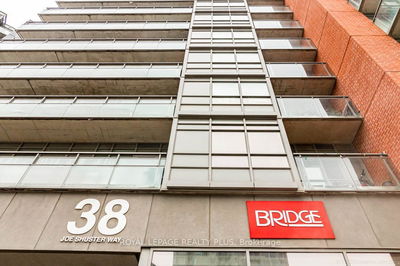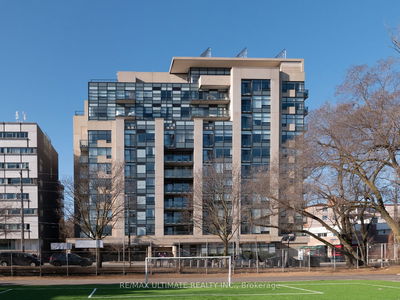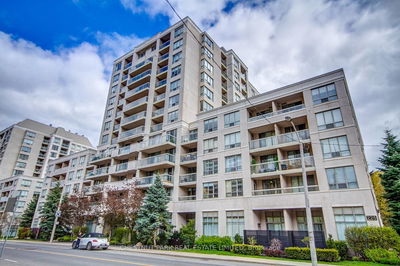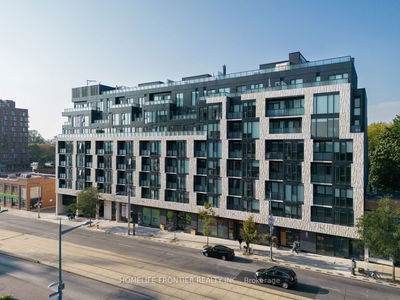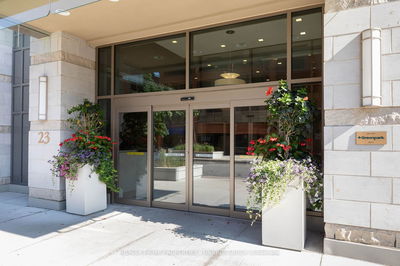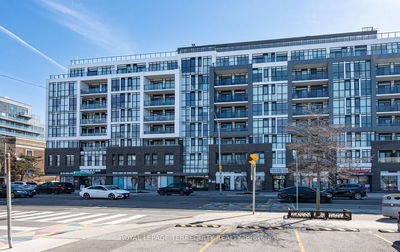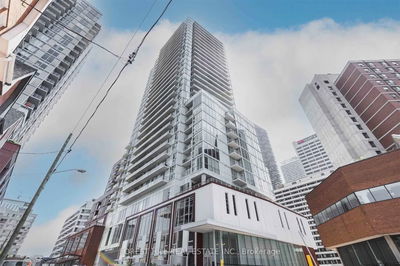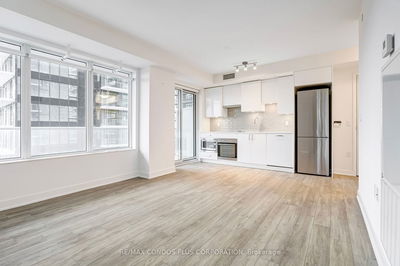Welcome to Sixty Colborne,! In the Heat of Downtown. 686 Sq ft of Open Concept Living Space with 2 Bedrooms and Pot lighting throughout. Amenities include gym, 24/7 concierge, guest suite, rooftop terrace & glass pool. Walk To St.Lawrence Market, St. James Park, Bercy Dog Park, Meridian Hall, Restaurants, Furniture Boutiques, King & Union Subway Stations & Financial District.
Property Features
- Date Listed: Tuesday, March 05, 2024
- City: Toronto
- Neighborhood: Church-Yonge Corridor
- Major Intersection: King & Church
- Full Address: 213-60 Colborne Street, Toronto, M5E 1E3, Ontario, Canada
- Living Room: Combined W/Dining, Open Concept, Laminate
- Kitchen: B/I Appliances, Quartz Counter, Modern Kitchen
- Listing Brokerage: Real Broker Ontario Ltd. - Disclaimer: The information contained in this listing has not been verified by Real Broker Ontario Ltd. and should be verified by the buyer.


