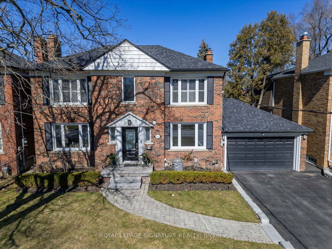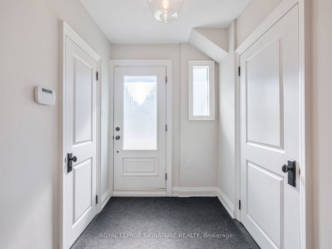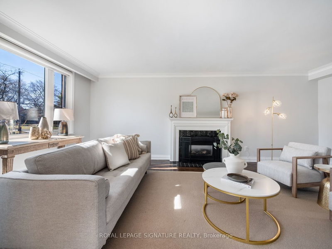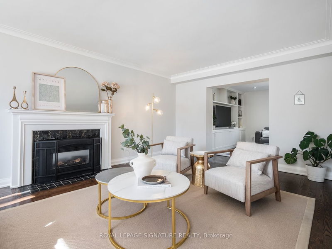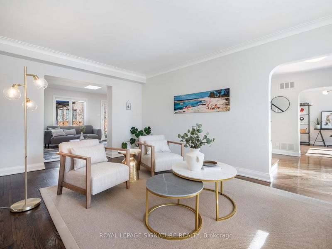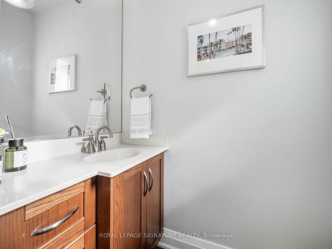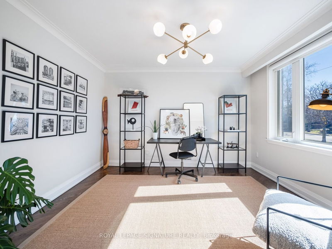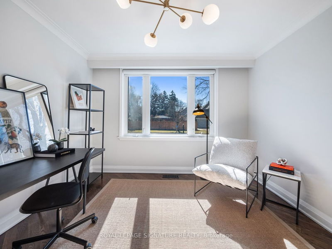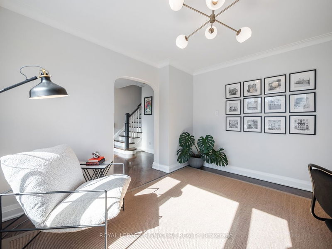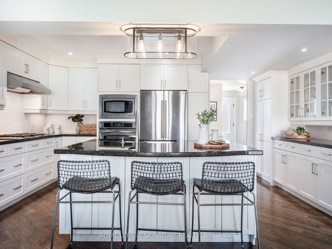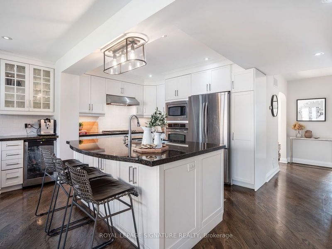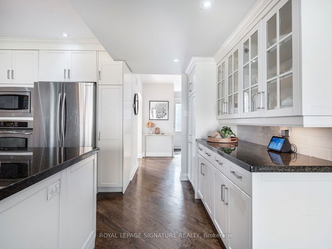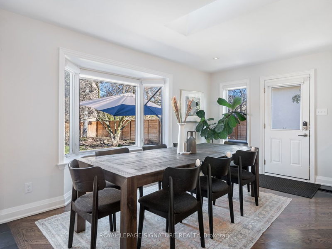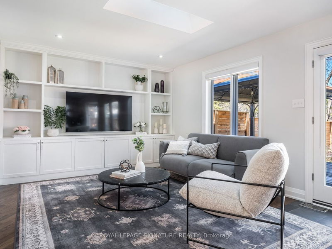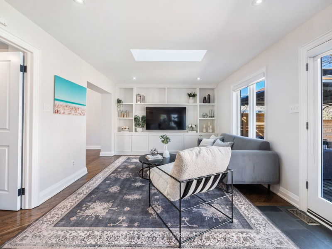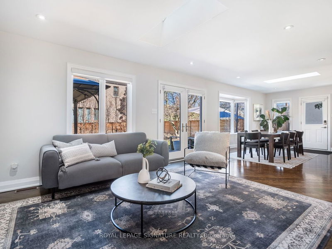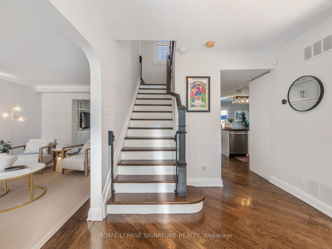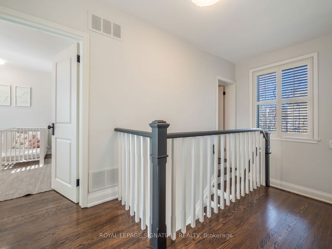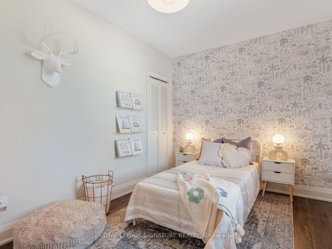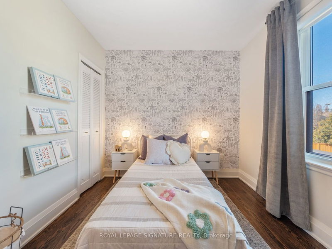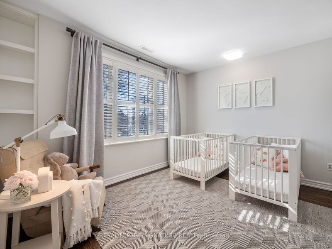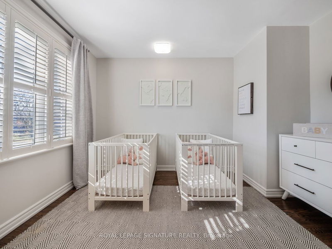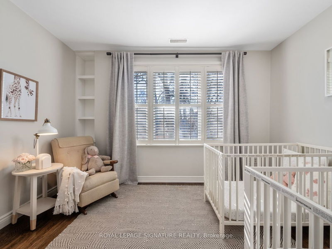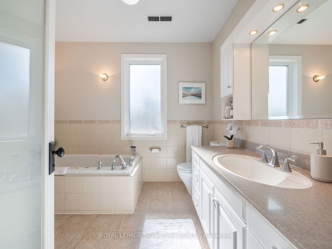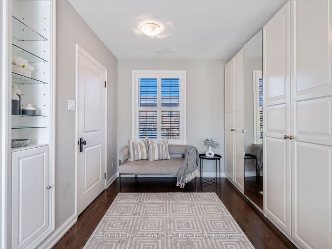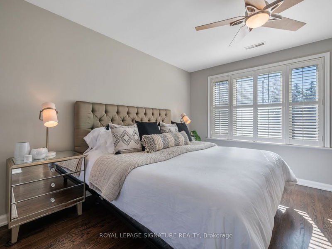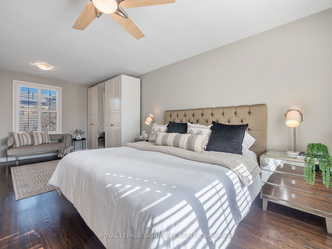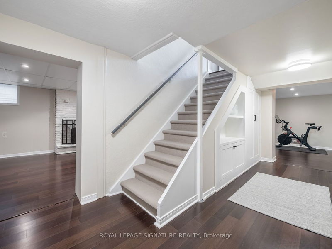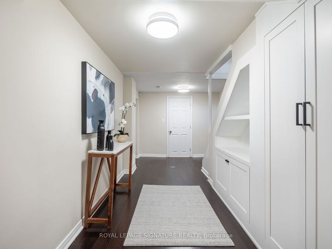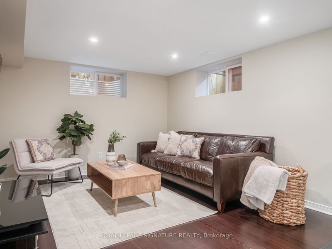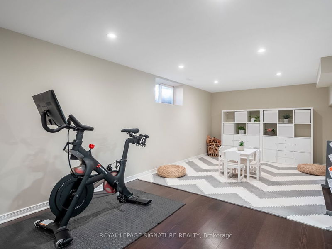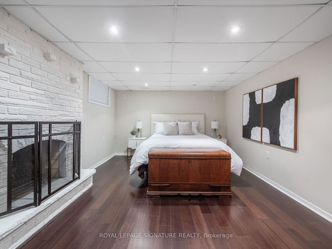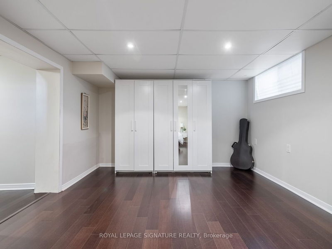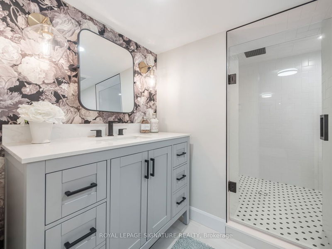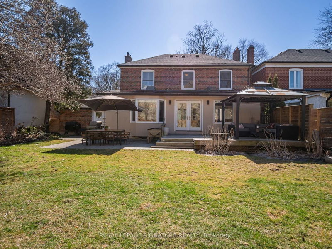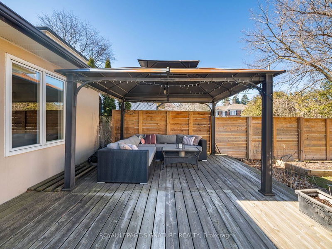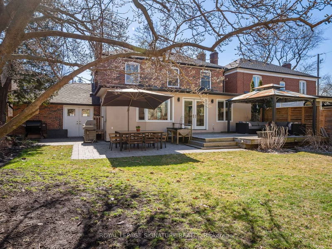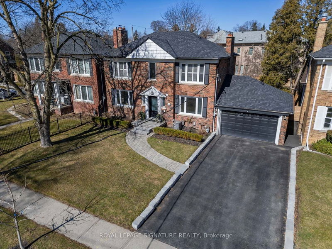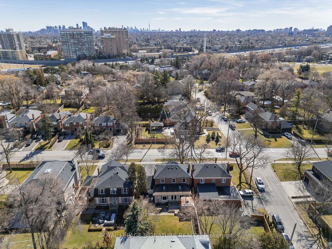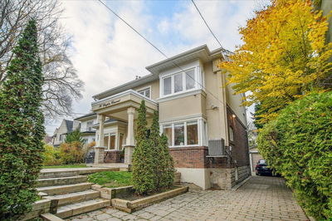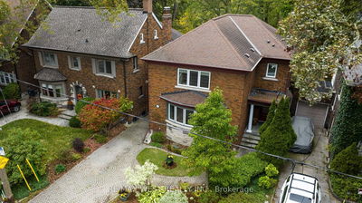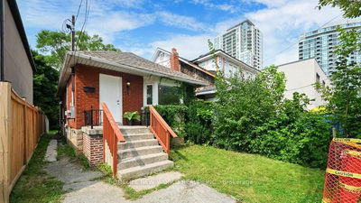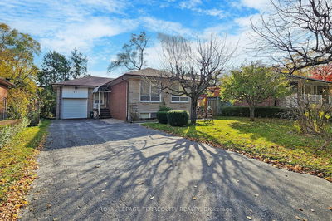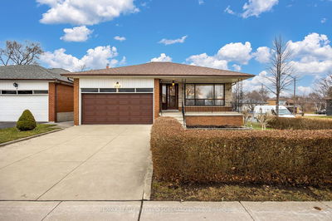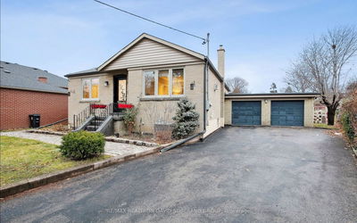Explore this exquisite family home nestled in the sought-after Armour Heights neighborhood and Summit Heights school district. With 3+1 bedrooms, 3 bathrooms, and a spacious layout on a 56.5x125ft lot, this home offers a perfect blend of luxury and functionality. Discover tasteful upgrades including built-in shelving and a newly renovated spa-like bathroom in the basement.The main floor impresses with an office space, a living room with gas fireplace, and a family room ideal for gatherings. The chef-inspired kitchen is a culinary haven with a center island and wine fridge. The basement features a playroom, convenient laundry area, and a flexible bedroom space,catering to various lifestyle needs. Outside, the professionally landscaped backyard is a green oasis, featuring a stunning magnolia tree that blooms gloriously in the spring. With parking for upto 6 cars, this property offers both convenience and sophistication, promising the ultimate modern living experience. See it today!
Property Features
- Date Listed: Friday, March 08, 2024
- Virtual Tour: View Virtual Tour for 116 Bombay Avenue
- City: Toronto
- Neighborhood: Lansing-Westgate
- Major Intersection: Avenue Road And Wilson Ave
- Full Address: 116 Bombay Avenue, Toronto, M3H 1C3, Ontario, Canada
- Living Room: Gas Fireplace, Hardwood Floor, Crown Moulding
- Family Room: B/I Bookcase, Hardwood Floor, W/O To Deck
- Kitchen: Centre Island, Granite Counter, Stainless Steel Appl
- Listing Brokerage: Royal Lepage Signature Realty - Disclaimer: The information contained in this listing has not been verified by Royal Lepage Signature Realty and should be verified by the buyer.

