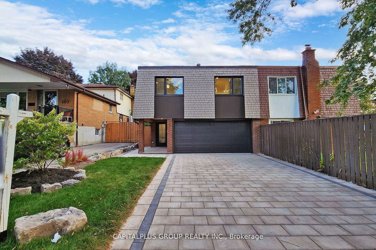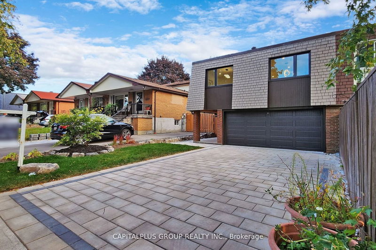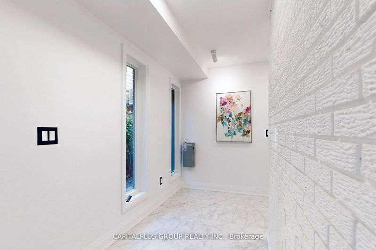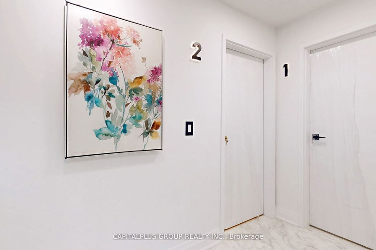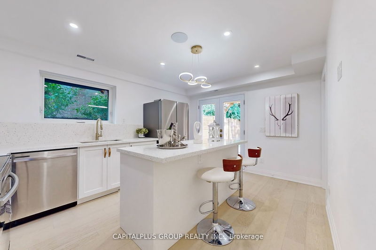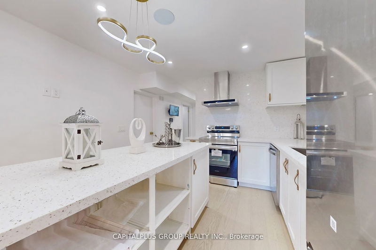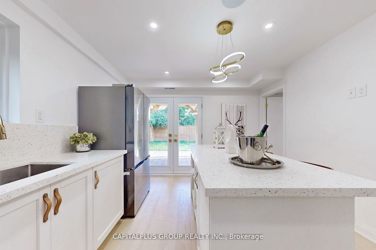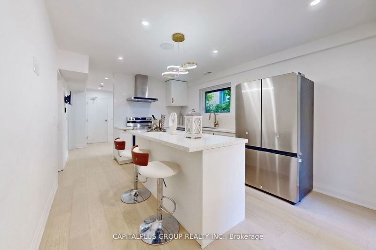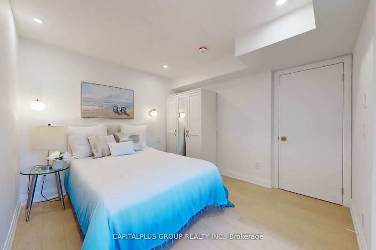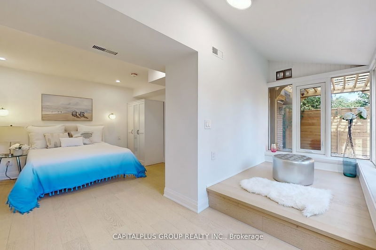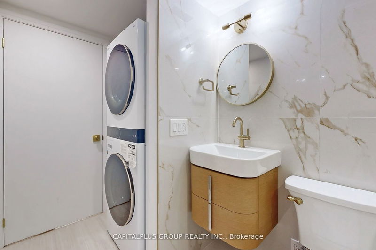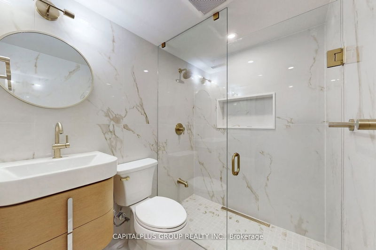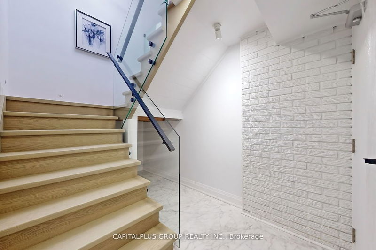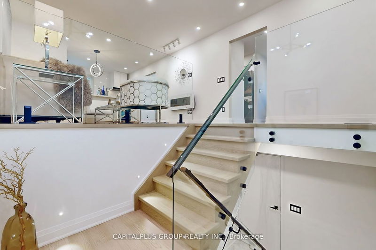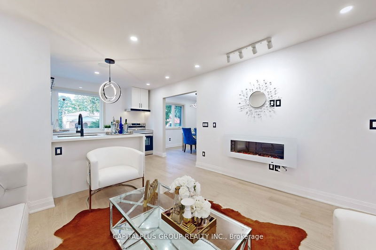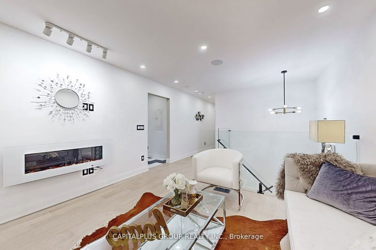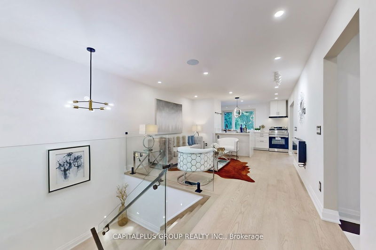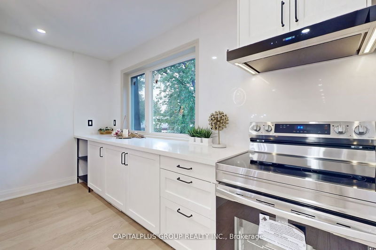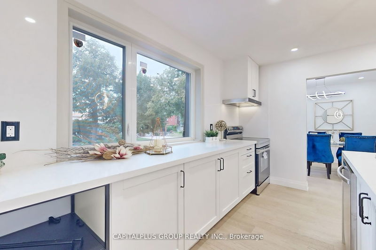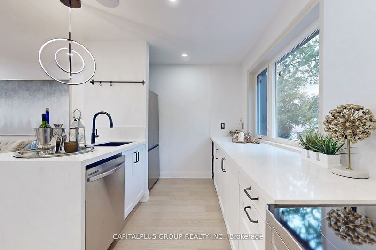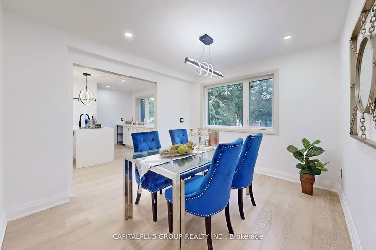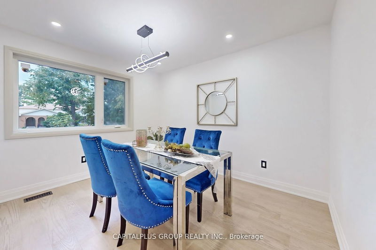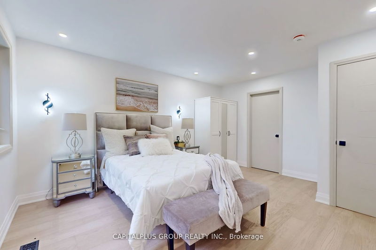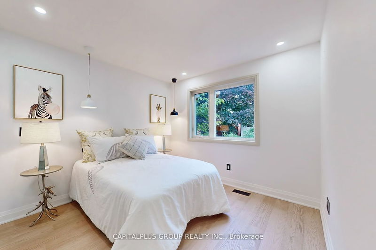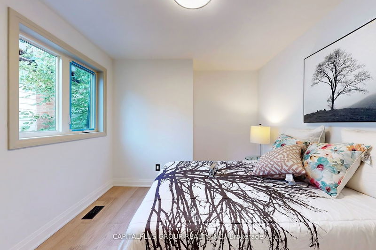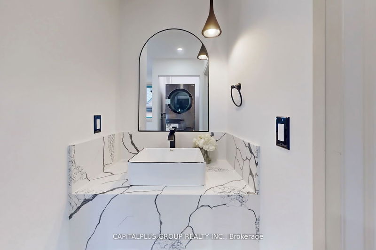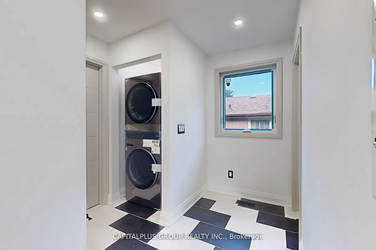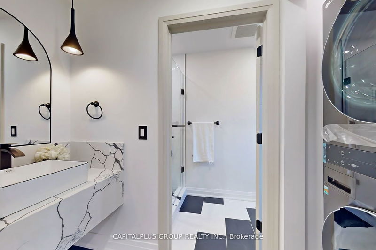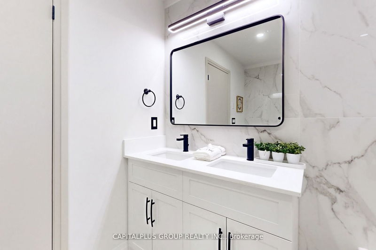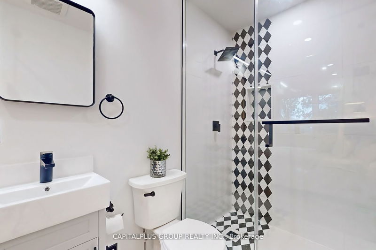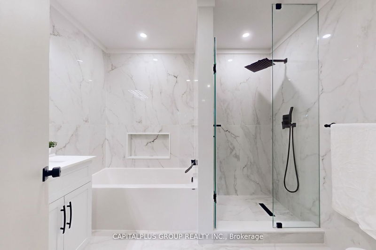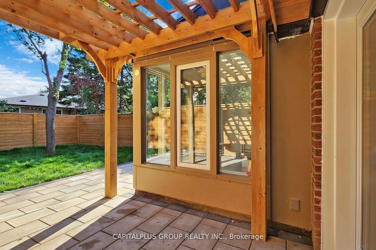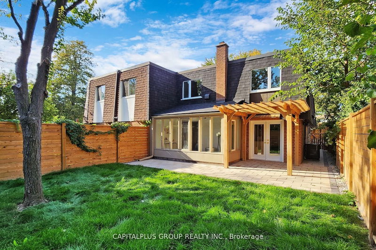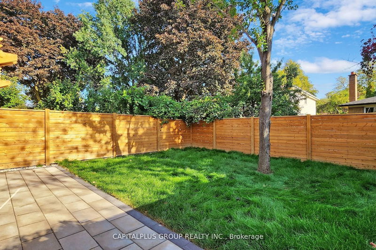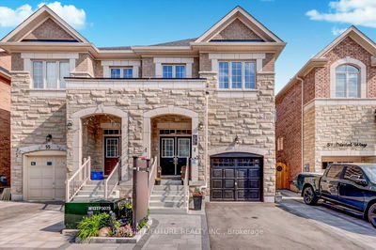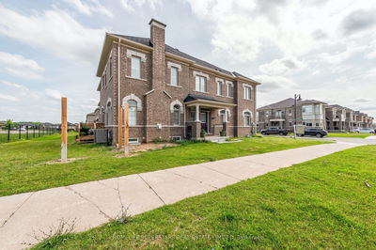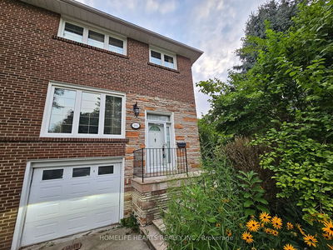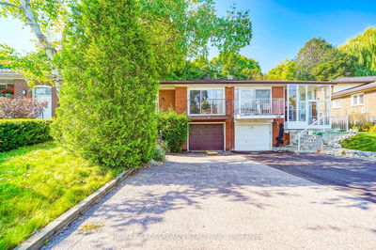Nestled in the serene and quiet neighbourhood of Don Valley Village, this property at 105 Angus Dr is a true gem. Boasting a ***complete renovation & Alteration under City permit*** from top to bottom, features a second unit, is a rare find with separate living spaces for two families or the potential for rental income. Situated in the highly desirable AY Jackson school zone, making it the perfect home for families with school-aged children. Each unit is equipped with its own laundry room and fully renovated kitchen, ensuring convenience and privacy for all residents. Step into the garden-view family room, you'll be greeted by a warm and cozy atmosphere that's perfect for relaxing or entertaining. With separate electricity meters, brand new kitchen appliances, and a fresh, modern interior, this property offers a worry-free, move-in ready experience.
Property Features
- Date Listed: Friday, March 15, 2024
- City: Toronto
- Neighborhood: Don Valley Village
- Major Intersection: Leslie/Finch
- Full Address: 105 Angus Drive, Toronto, M2J 2W9, Ontario, Canada
- Kitchen: Stainless Steel Appl, W/O To Yard, Combined W/Dining
- Living Room: Electric Fireplace, Pot Lights, Combined W/Kitchen
- Kitchen: Stainless Steel Appl, Large Window, Combined W/Living
- Family Room: O/Looks Backyard, Pot Lights, Large Window
- Listing Brokerage: Capitalplus Group Realty Inc. - Disclaimer: The information contained in this listing has not been verified by Capitalplus Group Realty Inc. and should be verified by the buyer.

