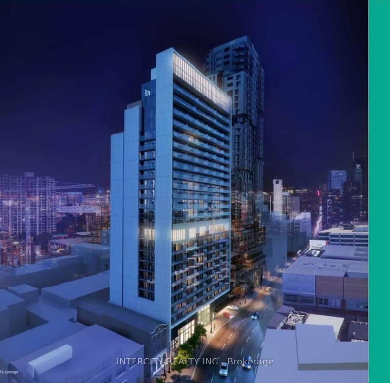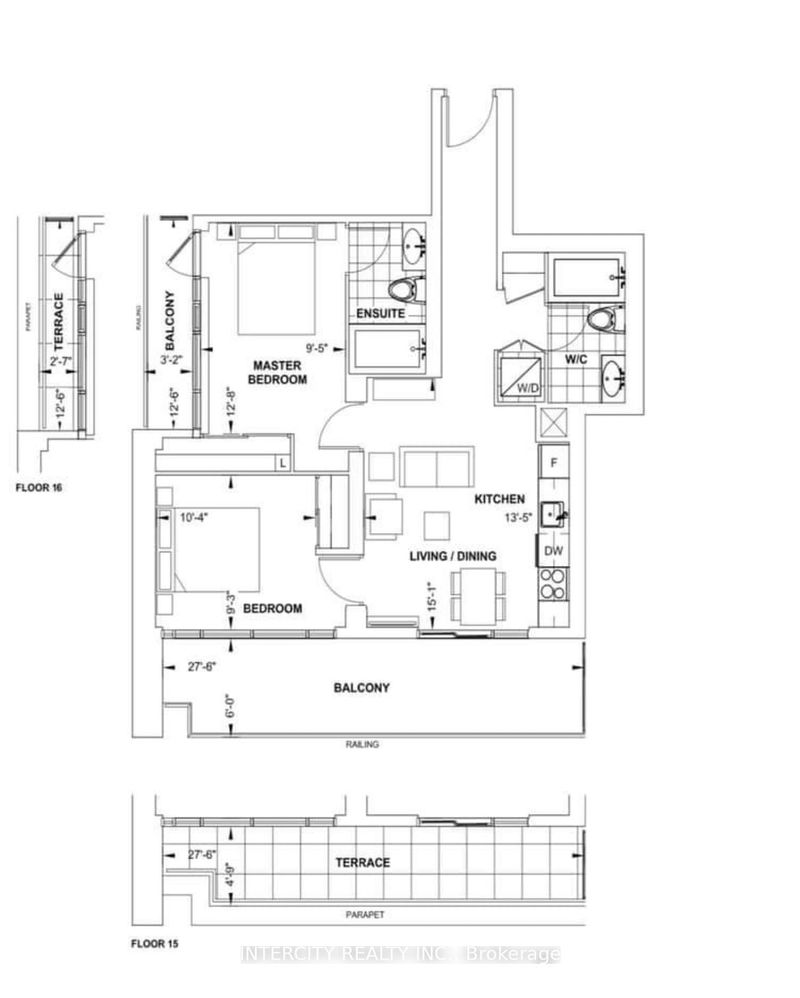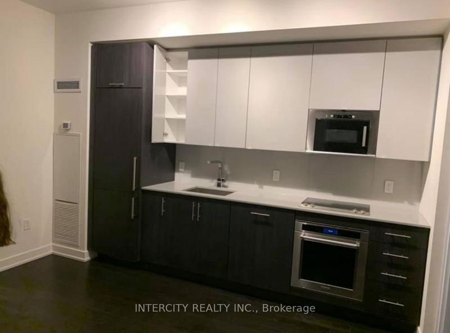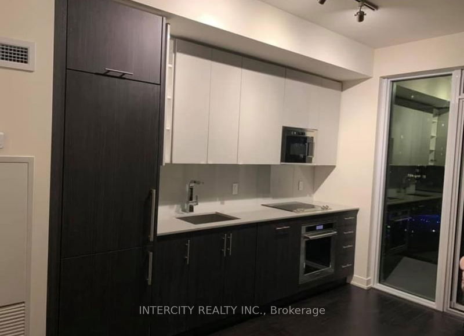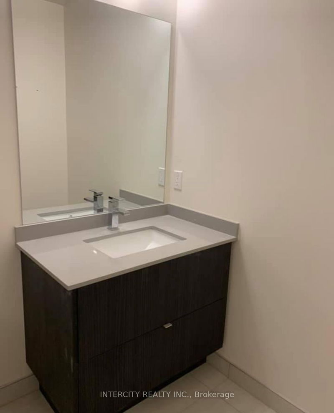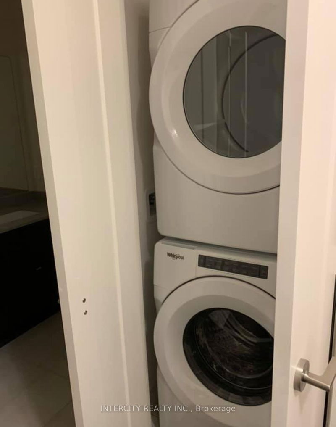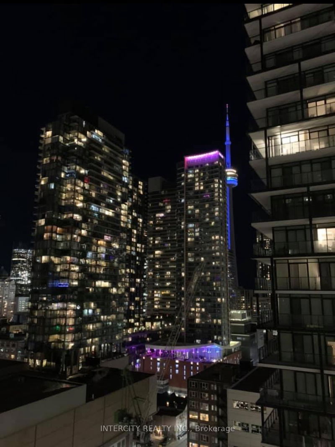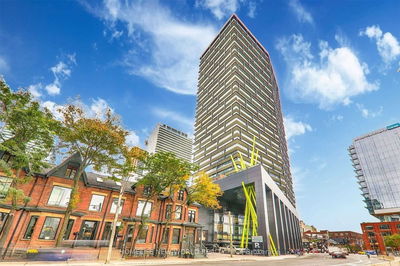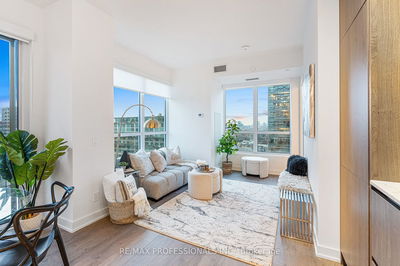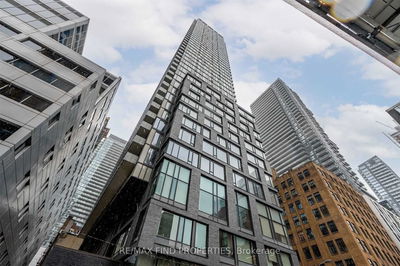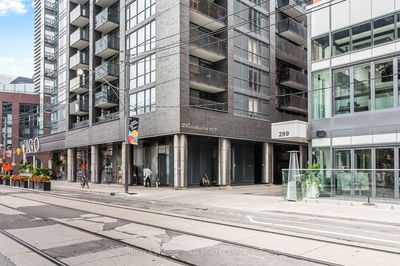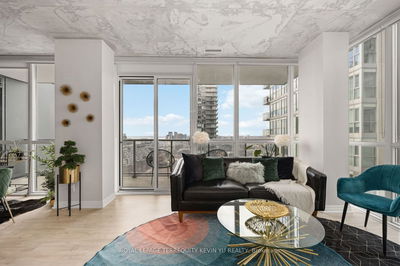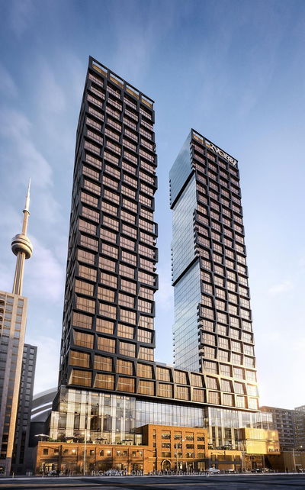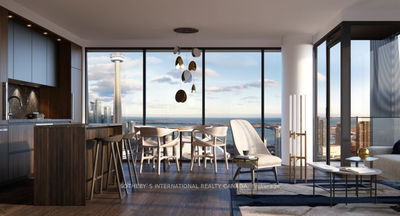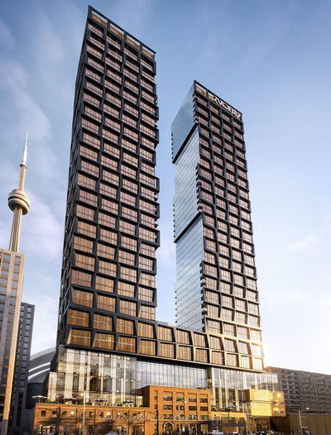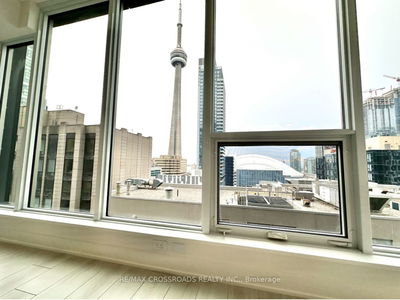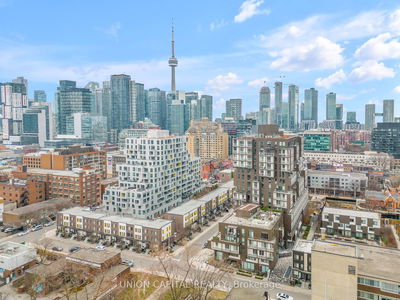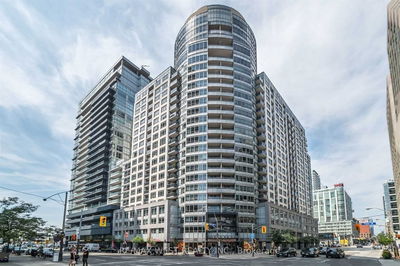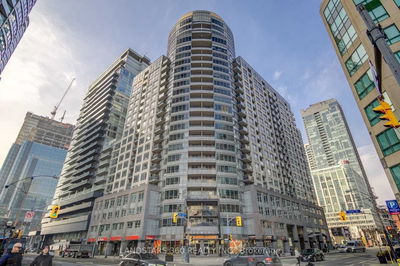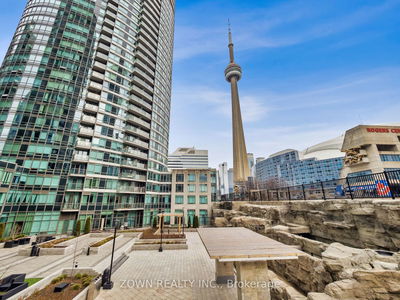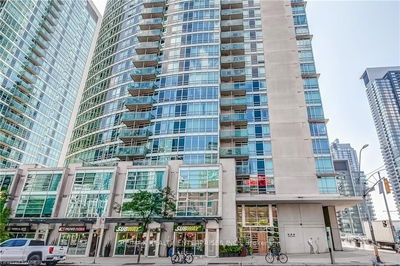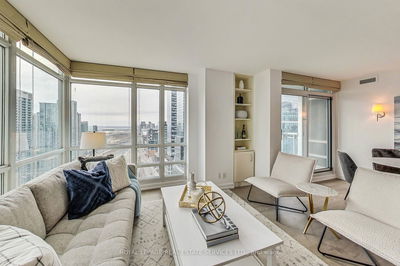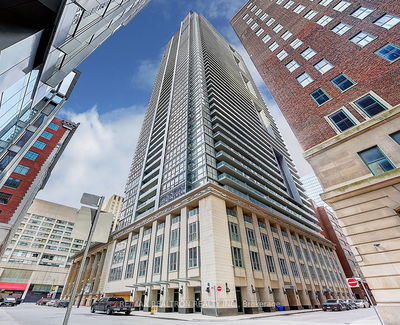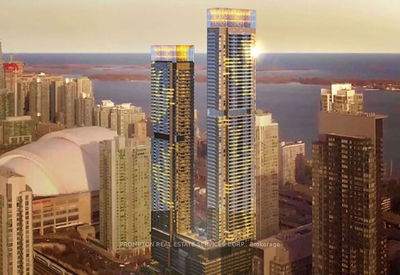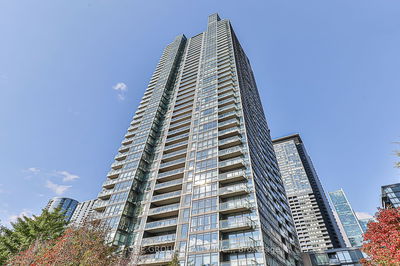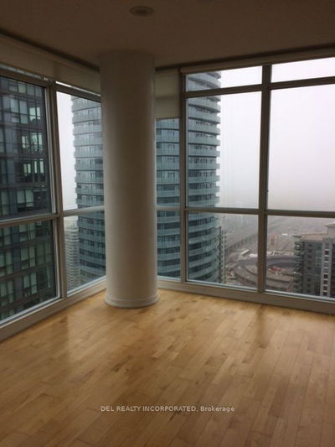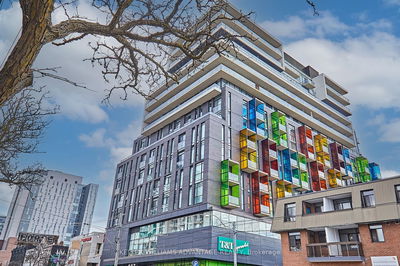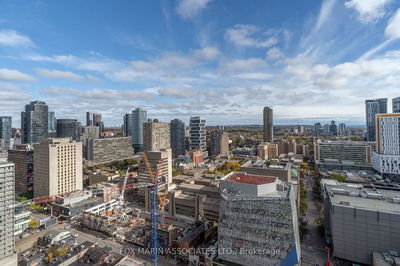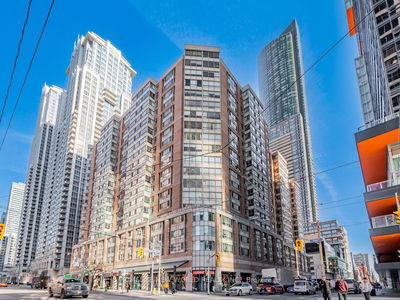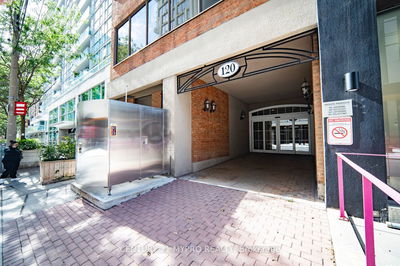State of the Art Green Park Built Building, featuring exclusive amenities such as Party Room and Lounge with Caterer's Kitchen, Private Dining Area, Entertainment Area with Games Room (Billiards, Poker, Tv and Theatre Room), Fitness Studio, Spa Treatment Room, Yoga Room Outdoor Pool, Terrace With BBQ Stations and Stunning Views of the City. 2 Bedroom, 2 Bathroom Unit, 771 Square Feet per builders plan. 2 Balconies, 27.6 x 5 feet and 12.6 x 3.2 feet. Views of the CN Tower. The Building is in the heart of the Entertainment District, 100 Walk and Transit Score.
Property Features
- Date Listed: Monday, March 25, 2024
- City: Toronto
- Neighborhood: Waterfront Communities C1
- Major Intersection: Richmond/Peter
- Full Address: 2003-330 Richmond Street W, Toronto, M5V 0M4, Ontario, Canada
- Kitchen: Balcony, Hardwood Floor
- Living Room: Balcony, Hardwood Floor
- Listing Brokerage: Intercity Realty Inc. - Disclaimer: The information contained in this listing has not been verified by Intercity Realty Inc. and should be verified by the buyer.

