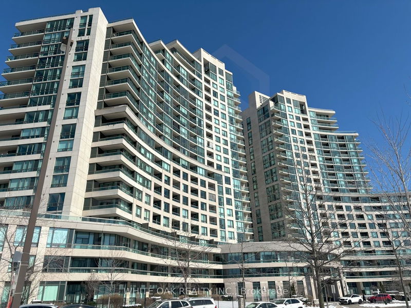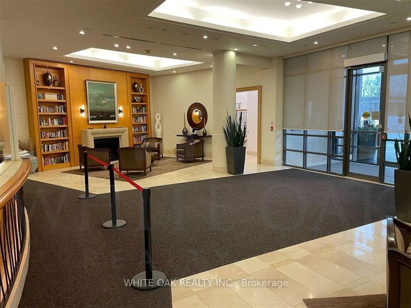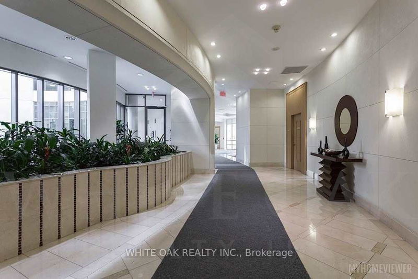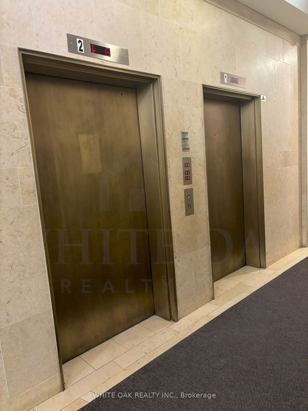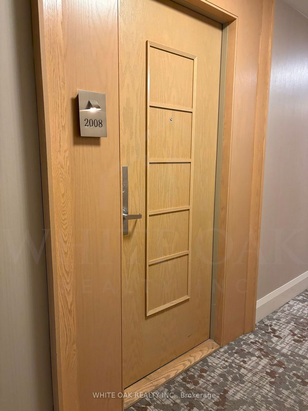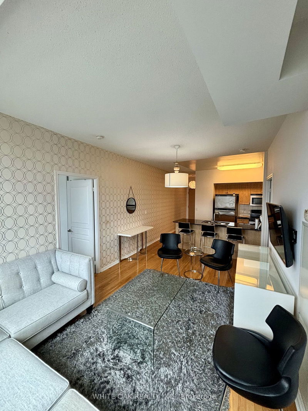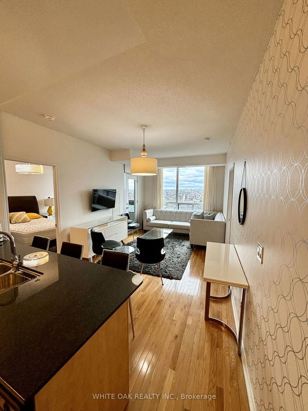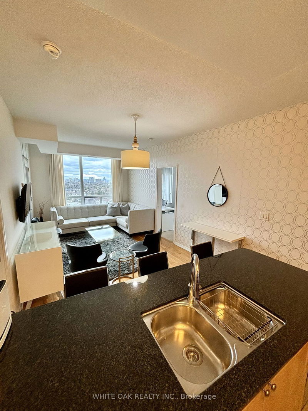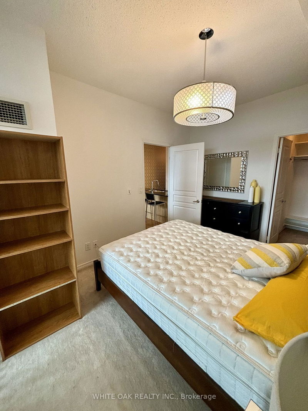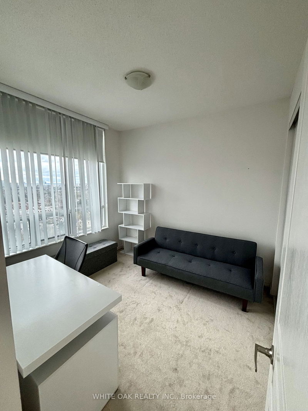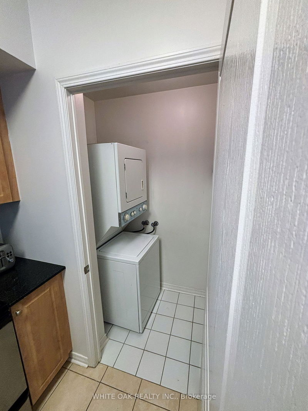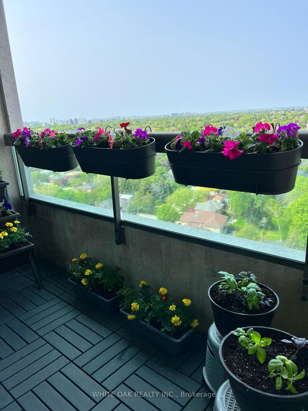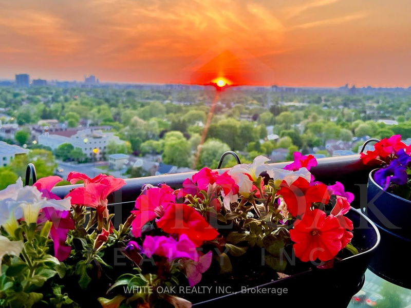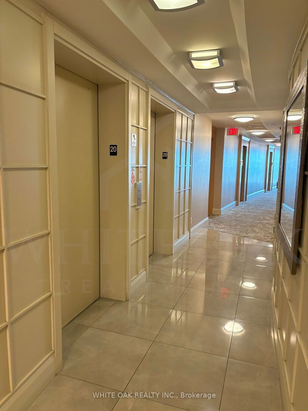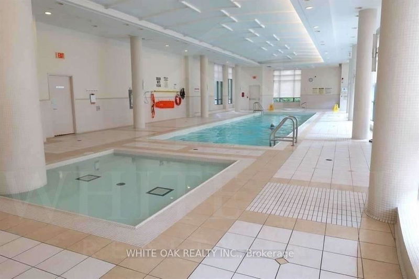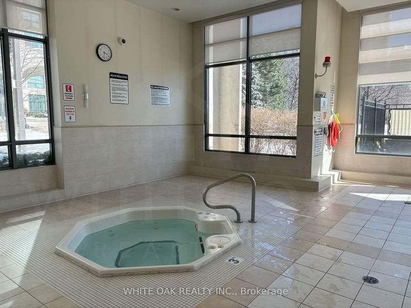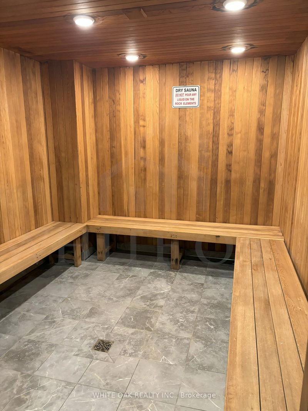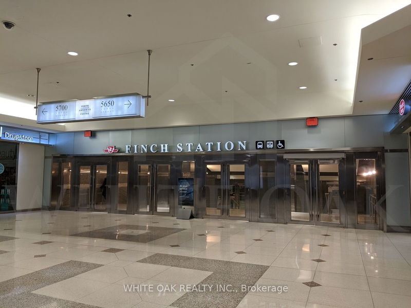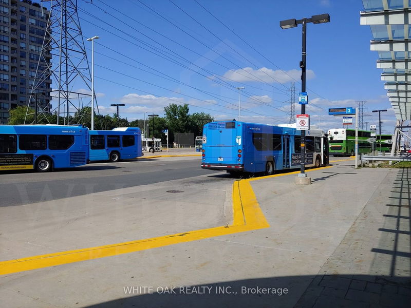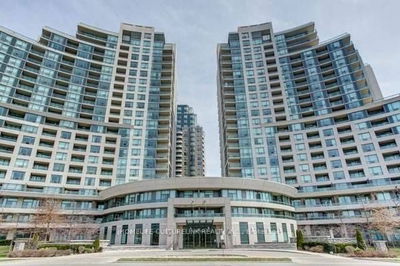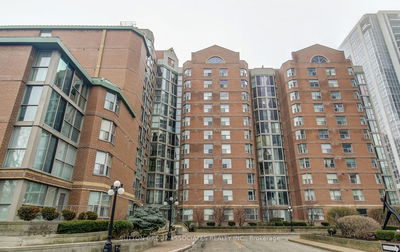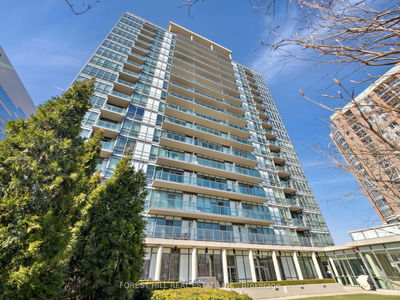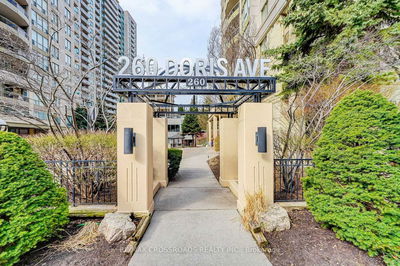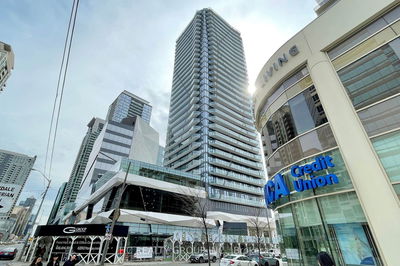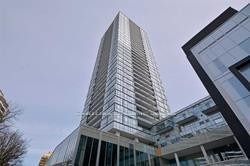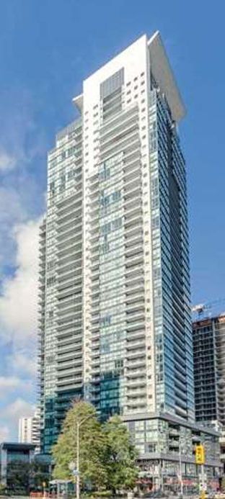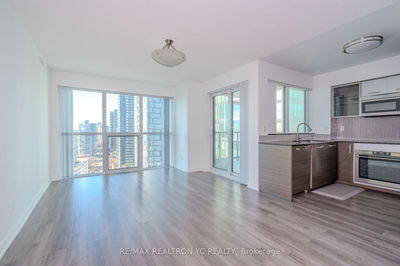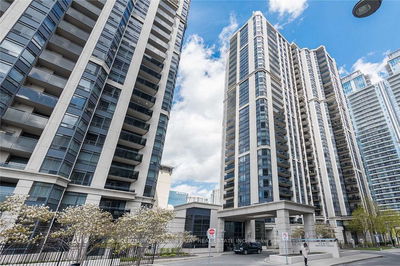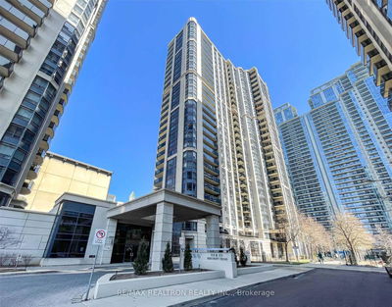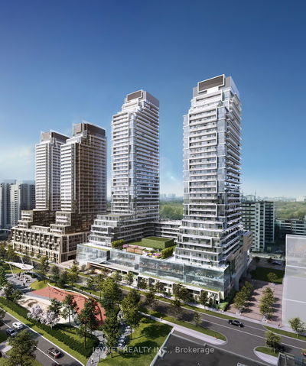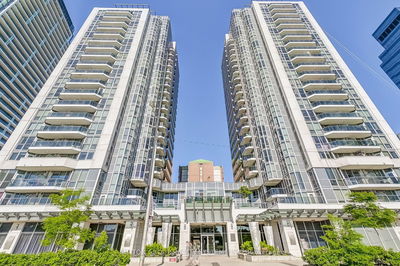Welcome to the vibrant Yonge & Finch area! This stunning condo boasts luxury at every turn. Step inside to find a professionally decorated space, fully furnished and move-in ready. Open concept dining and living room, perfect for entertaining guests or relaxing after a long day. Enjoy breathtaking unobstructed west views that stretch as far as the eye can see. The kitchen features granite countertops, ideal for whipping up culinary delights. With 24-hour concierge service, feel safe and secure in your new home. Indulge in the array of amenities including an indoor pool, spa, sauna, and gym, offering the ultimate in relaxation and wellness. Host gatherings in the entertainment room or party room, creating unforgettable memories. Conveniently located within walking distance to Finch Subway, GO, and Viva stations, commuting has never been easier. Plus, enjoy close proximity to community centers, schools, shopping, and an abundance of restaurants at your doorstep.
Property Features
- Date Listed: Monday, March 25, 2024
- City: Toronto
- Neighborhood: Willowdale West
- Major Intersection: Yonge / Finch
- Full Address: 2008-503 Beecroft Road, Toronto, M2N 0A2, Ontario, Canada
- Living Room: Hardwood Floor, W/O To Balcony
- Kitchen: Tile Floor, Granite Counter
- Listing Brokerage: White Oak Realty Inc. - Disclaimer: The information contained in this listing has not been verified by White Oak Realty Inc. and should be verified by the buyer.

