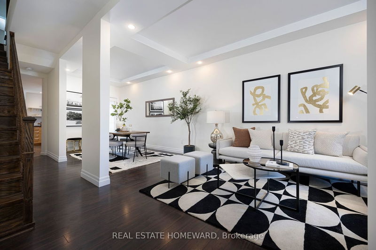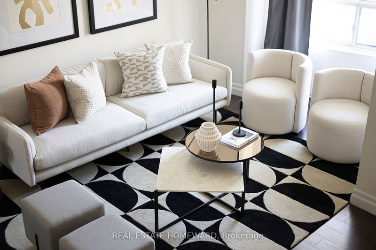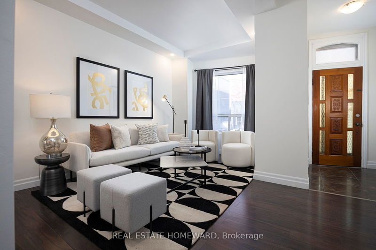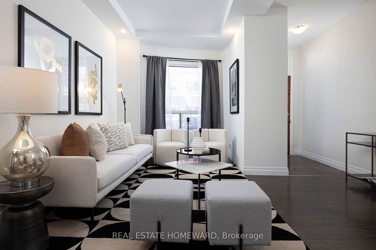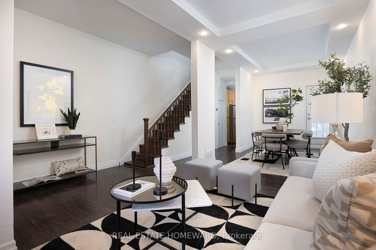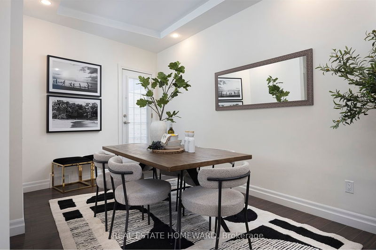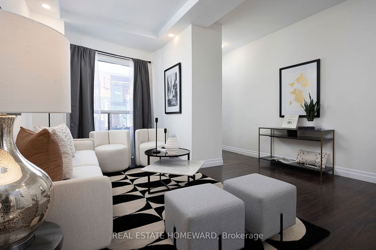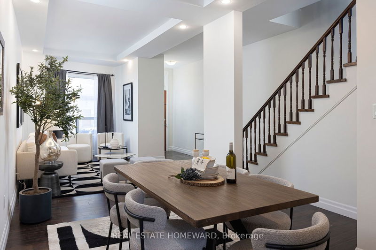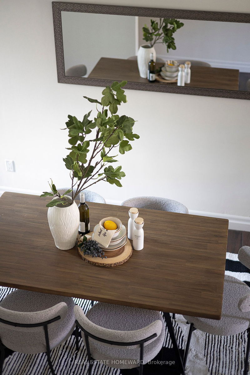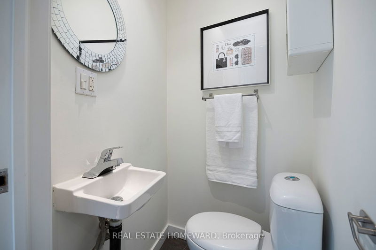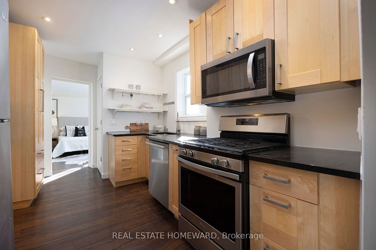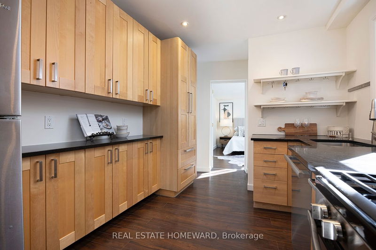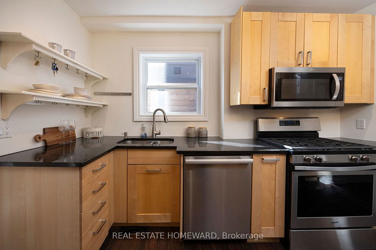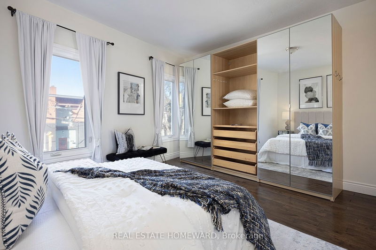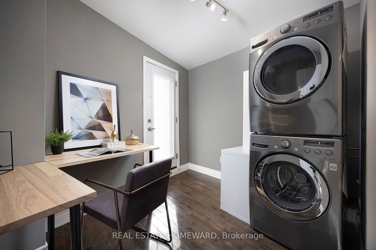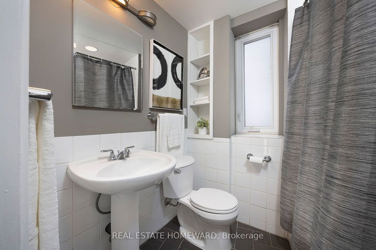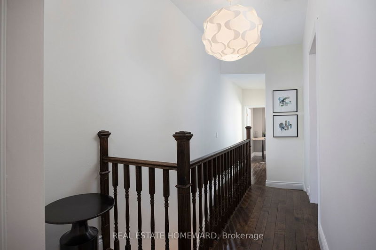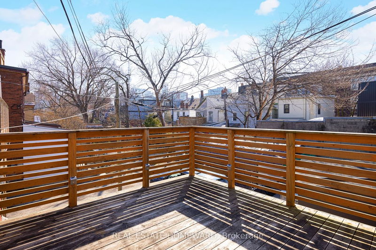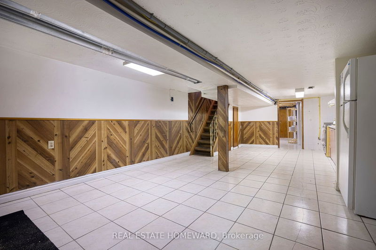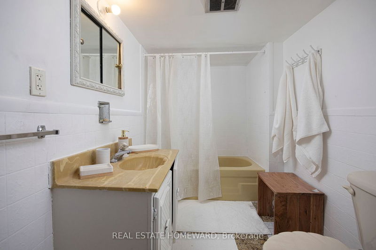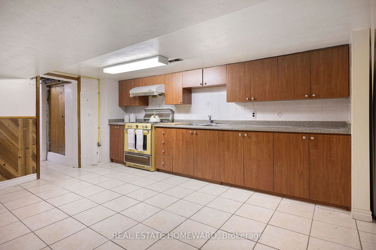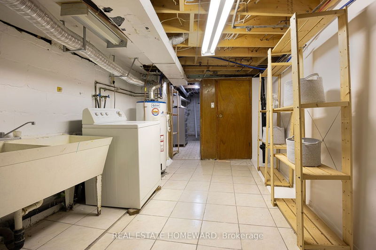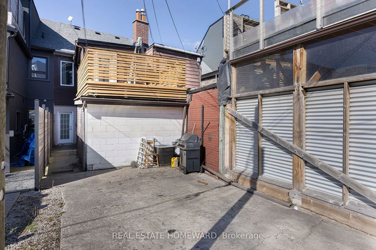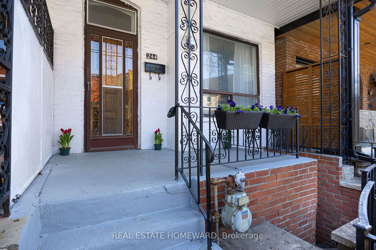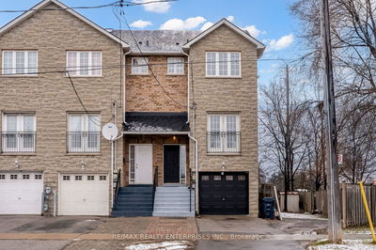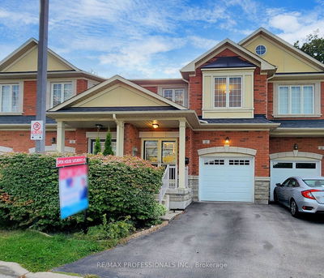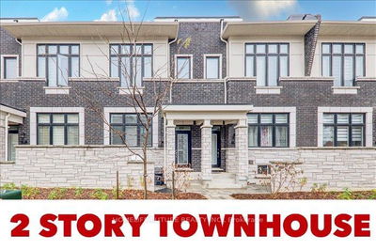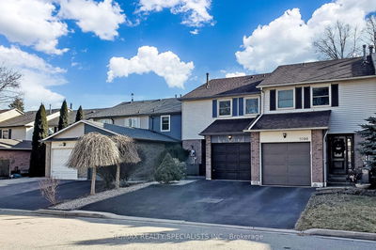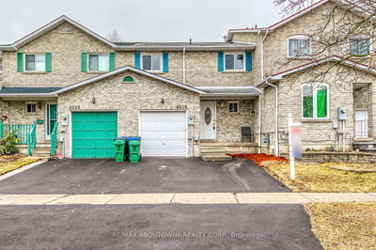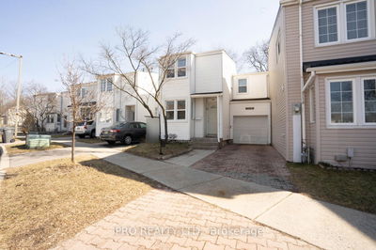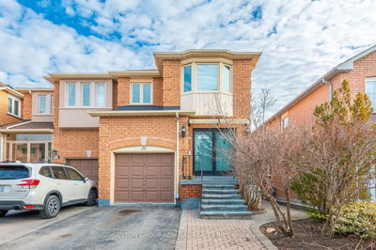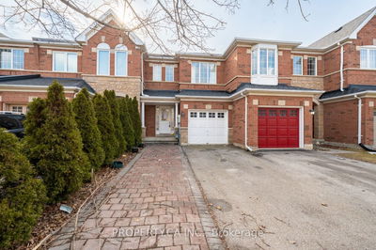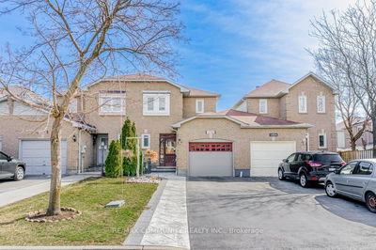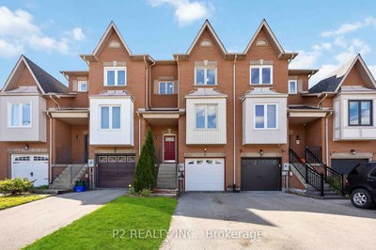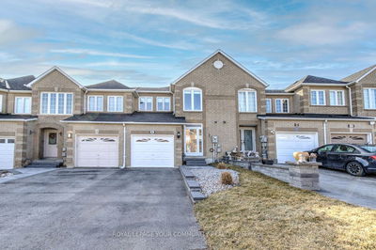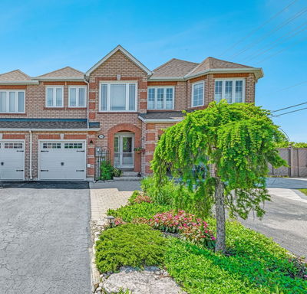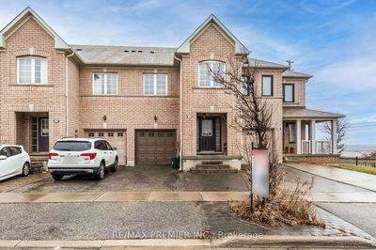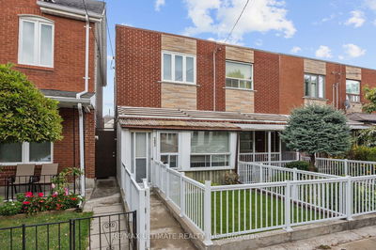Location Location Location!! This 4 bedroom home is updated and move in ready. 3 bedrooms upstairs and 1 on the main floor. Use it as an office of private theatre room. 1 car parking and huge terrace. The basement is ready to be turned into an apartment with kitchen and bathroom already in place and totally separate entrance off the front of the house. This home has everything you could want and need with a bathroom on every level and big bright windows. The kitchen is set up for anyone who loves to cook with beautiful appliances and a gas stove. Shopping and public transit are moments away. This home provides the excitement and convenience of being downtown and the heart of the city but in a family friendly quiet area. This type of home is rarely offered and I can promise you will not last long.
Property Features
- Date Listed: Tuesday, April 02, 2024
- Virtual Tour: View Virtual Tour for 244 Niagara Street
- City: Toronto
- Neighborhood: Niagara
- Full Address: 244 Niagara Street, Toronto, M6J 2L4, Ontario, Canada
- Living Room: Combined W/Dining, Large Window, Laminate
- Kitchen: Galley Kitchen
- Listing Brokerage: Real Estate Homeward - Disclaimer: The information contained in this listing has not been verified by Real Estate Homeward and should be verified by the buyer.



