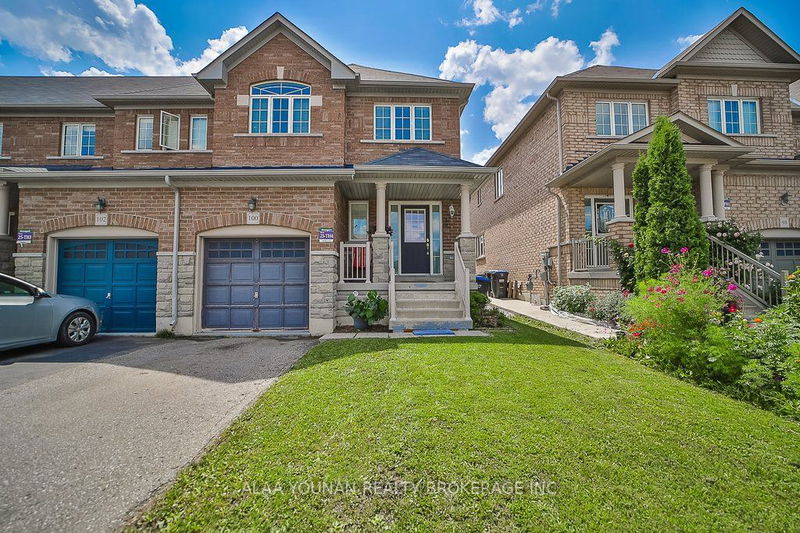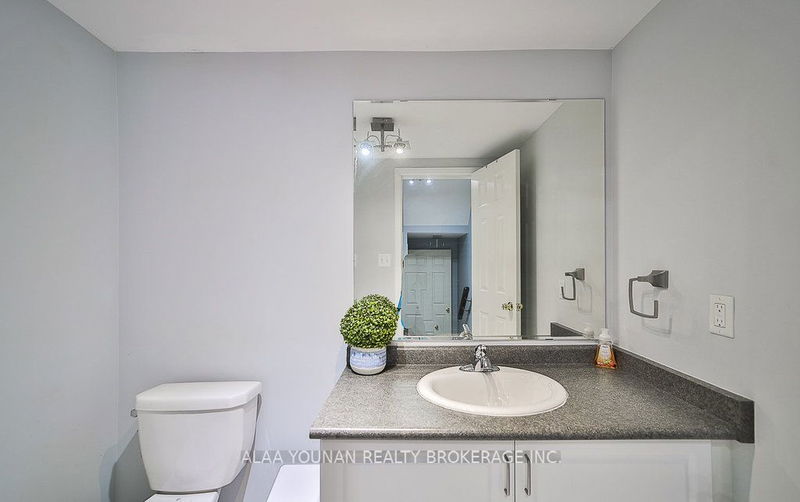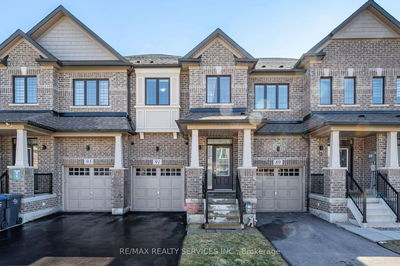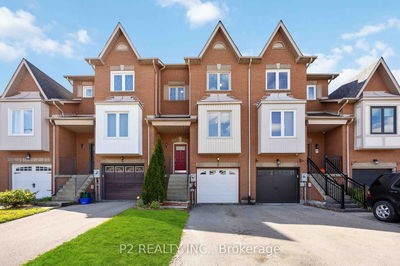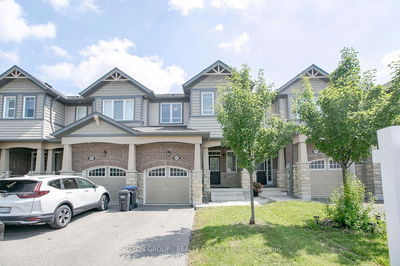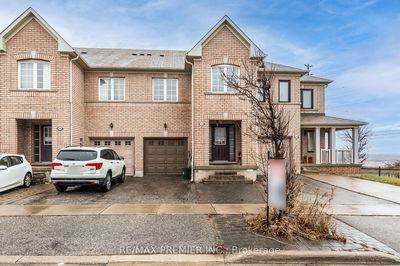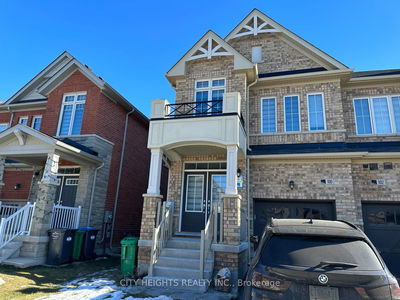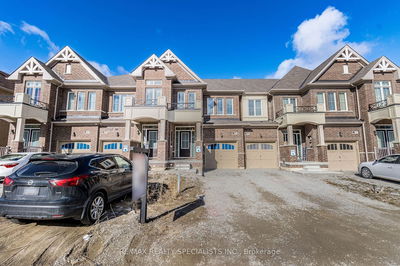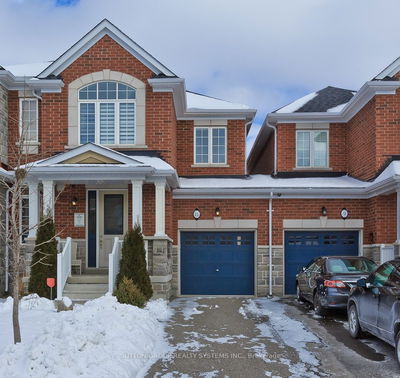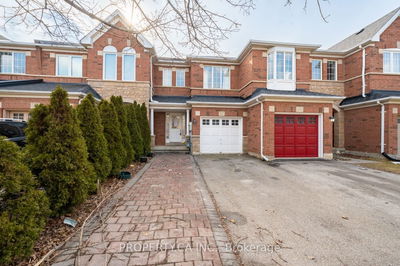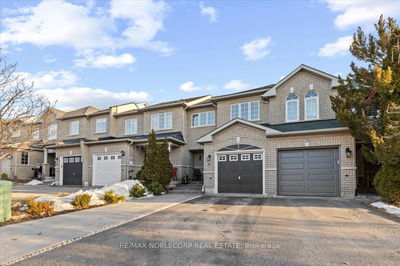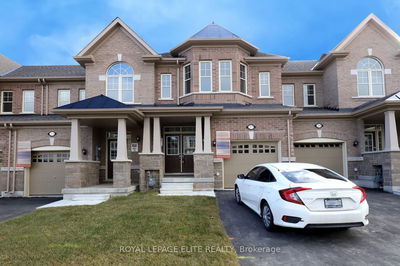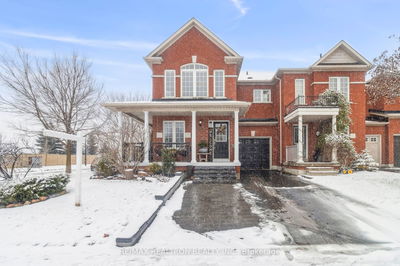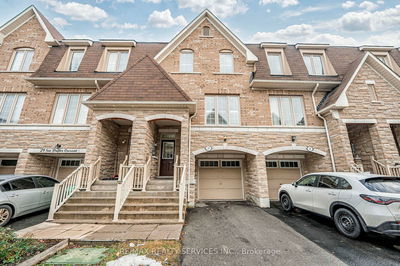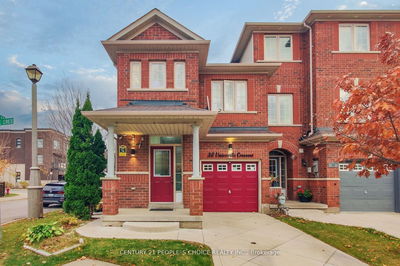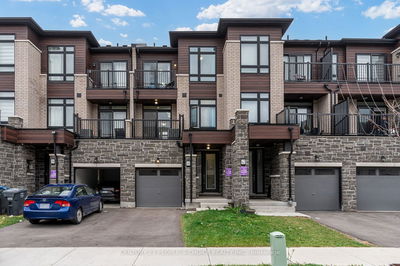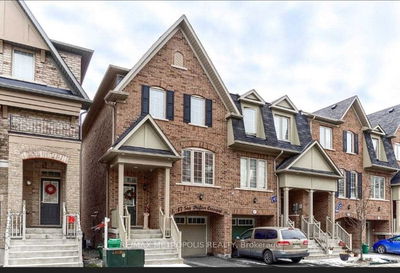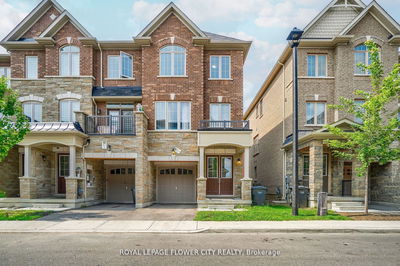SHOW STOPPING! Discover unique and spacious end unit in a quiet cul-de-sac, 2 access to backyard one from garage & from the none attached side. Boasting aprox.1800 sqft above grade with numerous upgrades.Immaculately maintained, the home features dark hardwood throughout, an upgraded open concept kitchen with stainless steel appliances, quartz countertops, and a stylish backsplash.The oak staircase with upgraded pickets adds elegance, while the property's prime location is steps away from street transit and close to the hospital, park, school, and various amenities. The house backs onto Cottrelle Blvd, offering a bright interior w/large windows.The primary bedroom is a retreat with an impressive walk-in closet w/ 4-piece ensuite.The two additional bedrooms feature large windows, inviting abundant natural light and providing breathtaking views. MUST SEE
Property Features
- Date Listed: Saturday, March 16, 2024
- Virtual Tour: View Virtual Tour for 100 Delport Close
- City: Brampton
- Neighborhood: Bram East
- Full Address: 100 Delport Close, Brampton, L6P 3T1, Ontario, Canada
- Family Room: O/Looks Backyard, Hardwood Floor, Large Window
- Kitchen: Backsplash, Ceramic Floor, Family Size Kitchen
- Listing Brokerage: Alaa Younan Realty Brokerage Inc. - Disclaimer: The information contained in this listing has not been verified by Alaa Younan Realty Brokerage Inc. and should be verified by the buyer.



