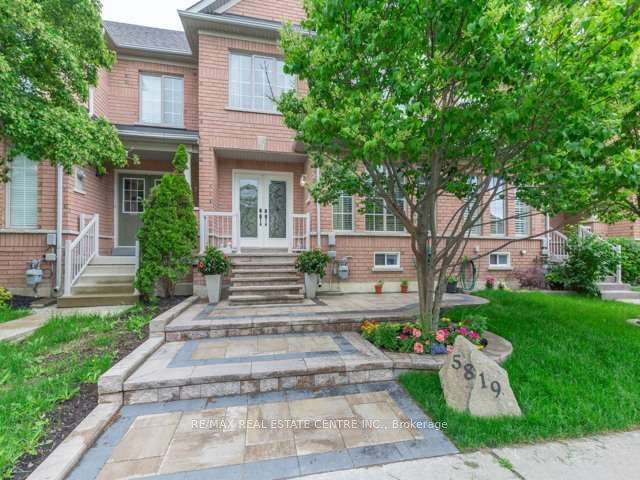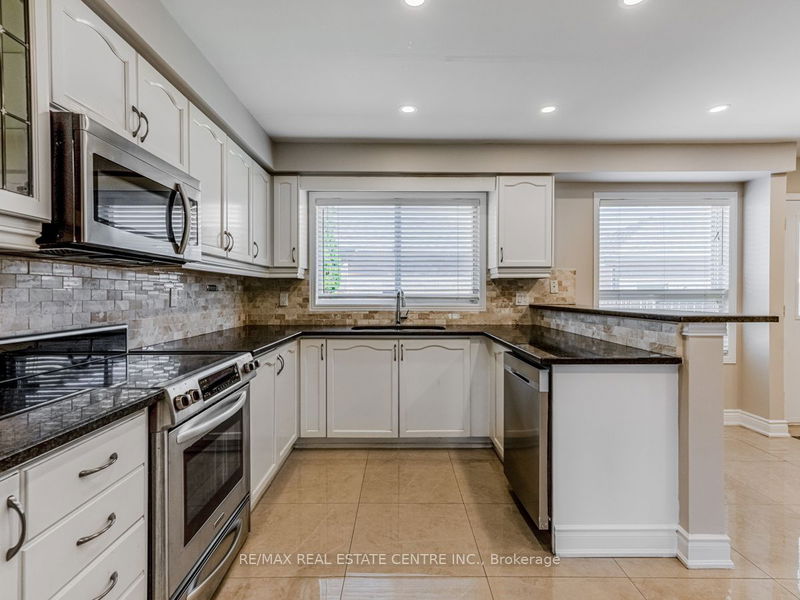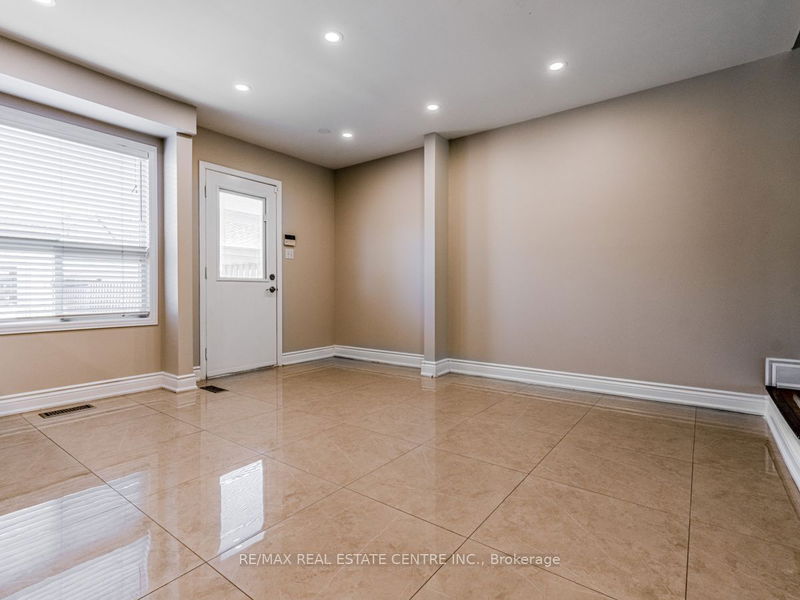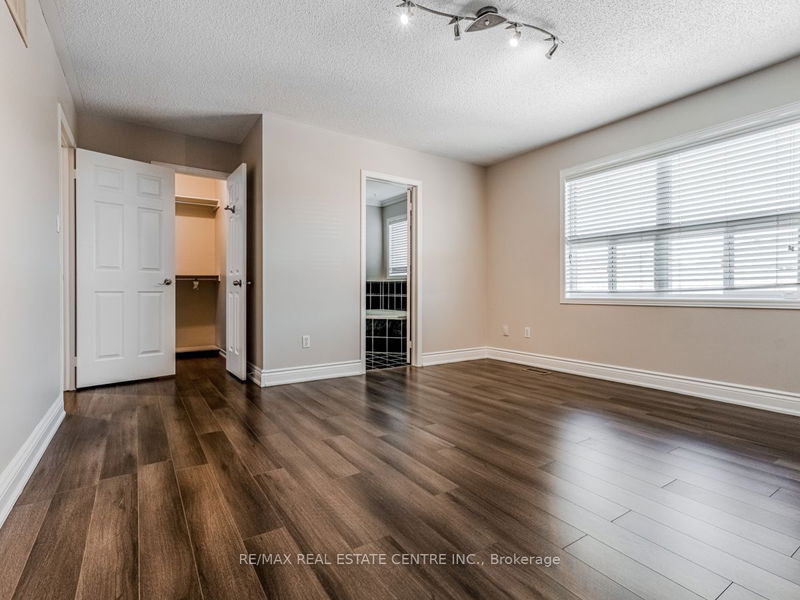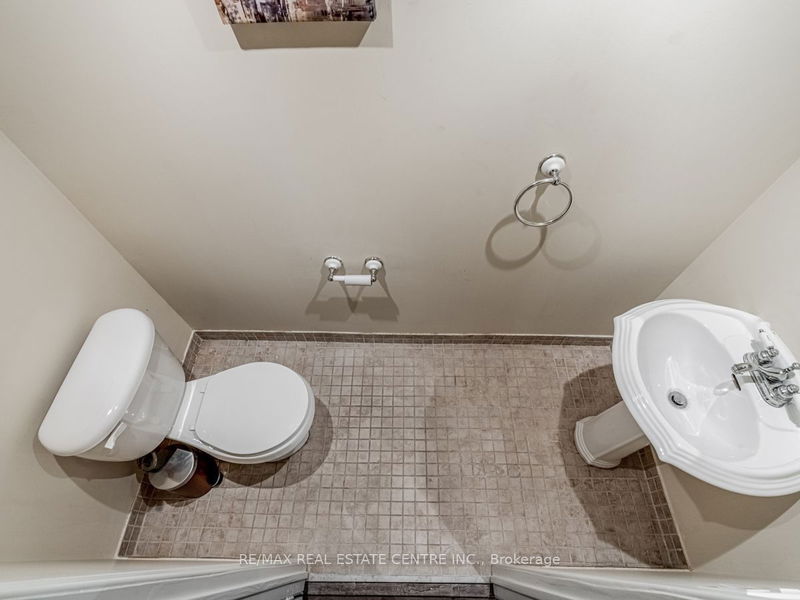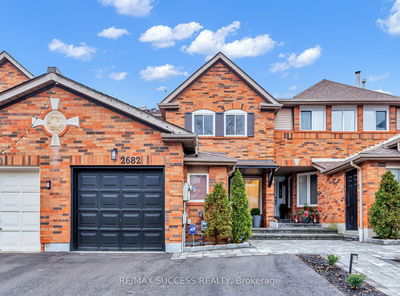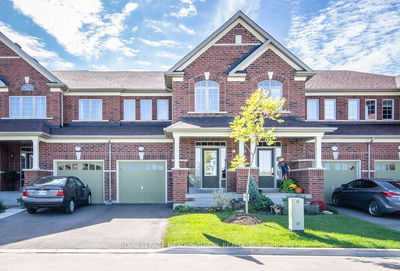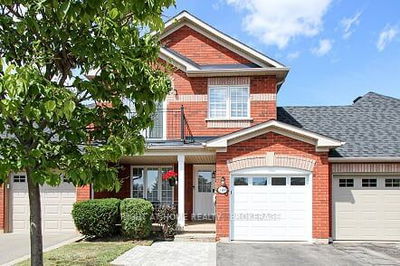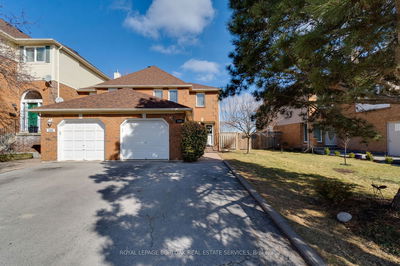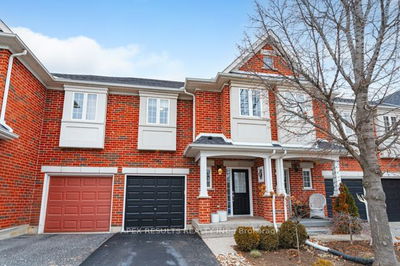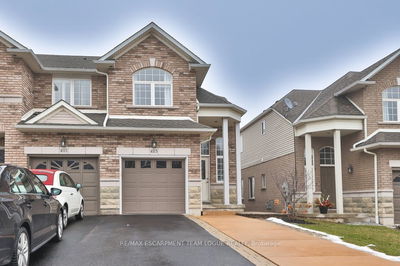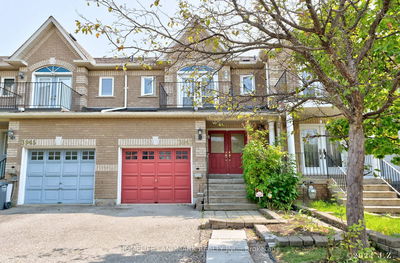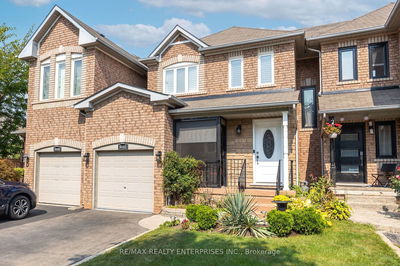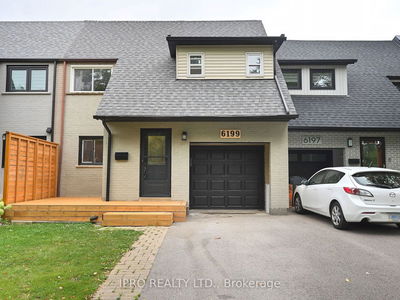Stunning Freehold Home for Sale! This beauty boasts a natural stone porch, front walk, and backyard, creating a picturesque entrance. Double doors with glass inserts lead to a spacious living room adorned with a gas fireplace and hardwood floors. The large open-concept layout flows seamlessly into a well-appointed kitchen featuring granite counters, a backsplash, breakfast bar, and upgraded cabinets. Stainless steel appliances complete the modern look. Upstairs, discover 3 spacious bedrooms with granite counters in the bathrooms. The finished basement adds extra allure with a recreational room, bar, and a convenient 2-piece washroom. With a 2-car detached garage and thoughtful upgrades throughout, this residence offers both elegance and functionality. Don't miss the chance to make this house your dream home!
Property Features
- Date Listed: Saturday, March 09, 2024
- Virtual Tour: View Virtual Tour for 5819 Rainberry Drive
- City: Mississauga
- Neighborhood: Churchill Meadows
- Full Address: 5819 Rainberry Drive, Mississauga, L5M 6S2, Ontario, Canada
- Living Room: Gas Fireplace, Combined W/Dining, Pot Lights
- Kitchen: Stainless Steel Appl, Pot Lights, Ceramic Back Splash
- Listing Brokerage: Re/Max Real Estate Centre Inc. - Disclaimer: The information contained in this listing has not been verified by Re/Max Real Estate Centre Inc. and should be verified by the buyer.

