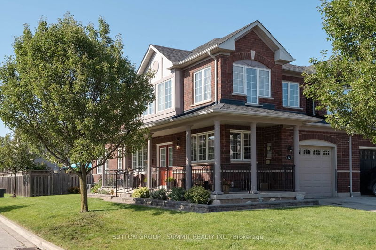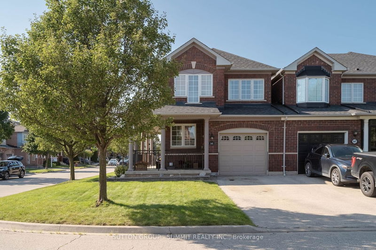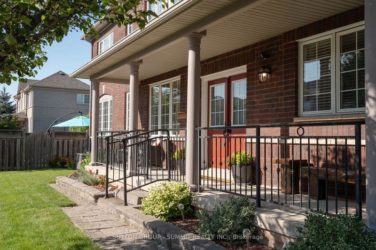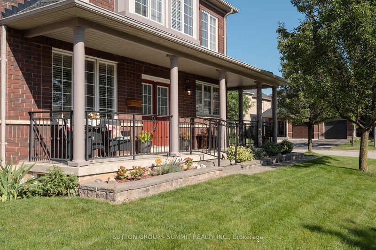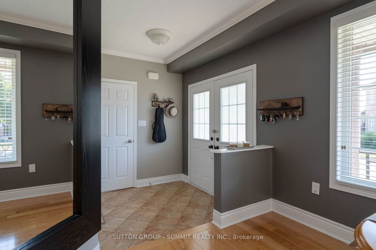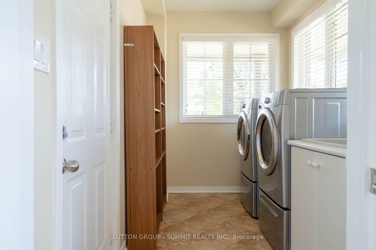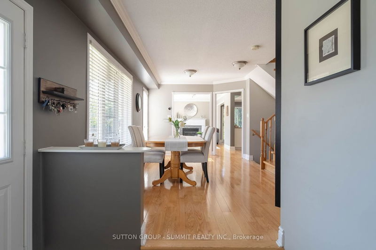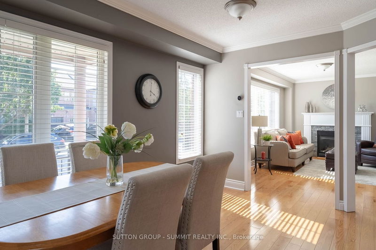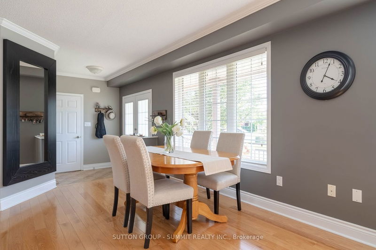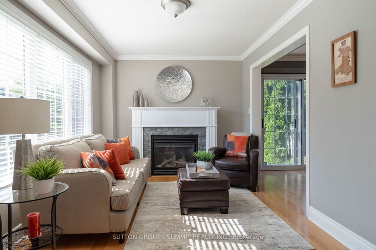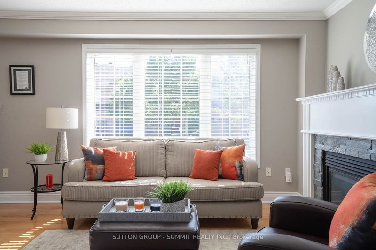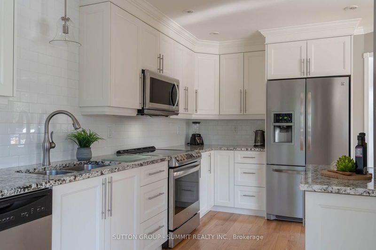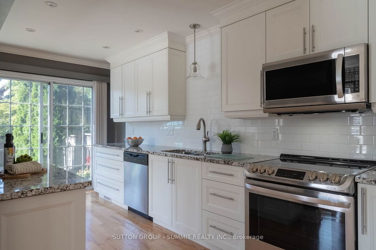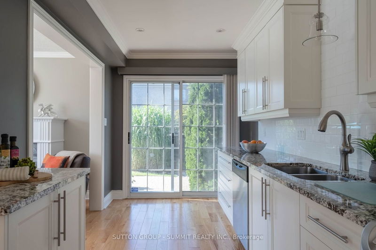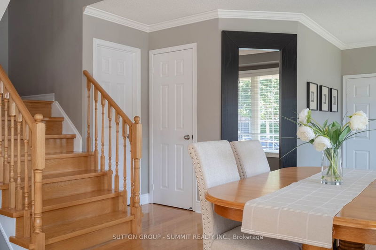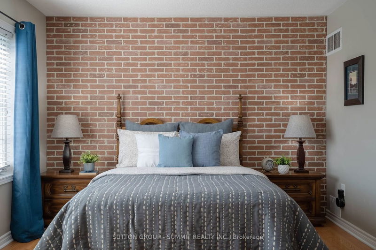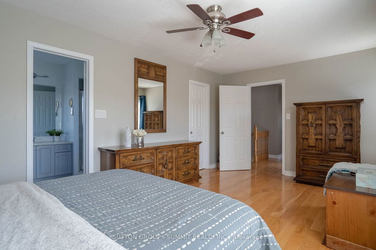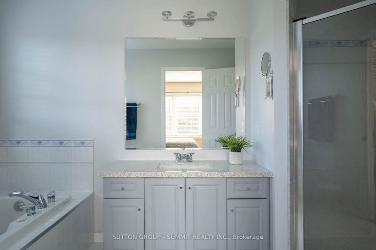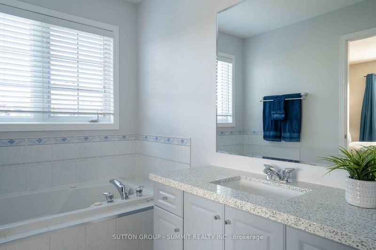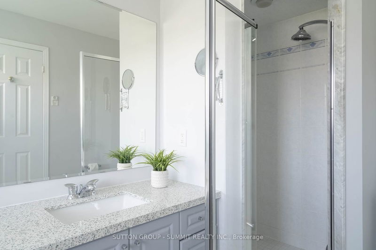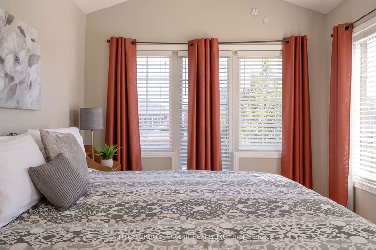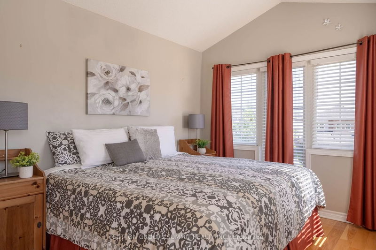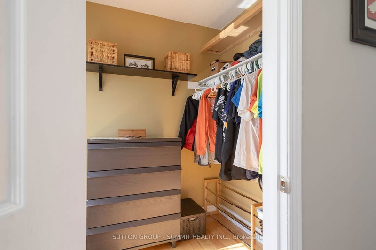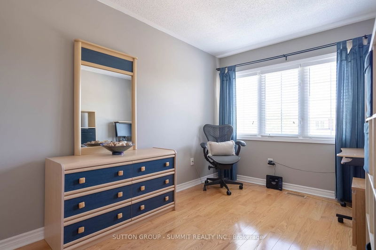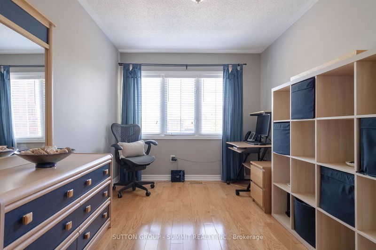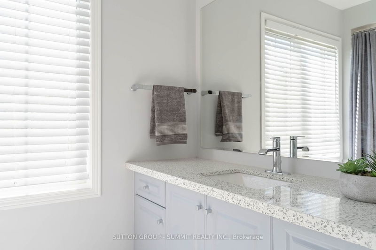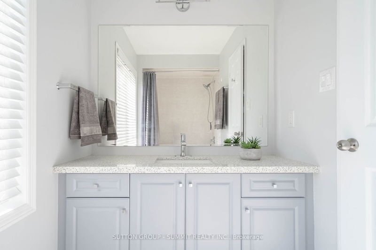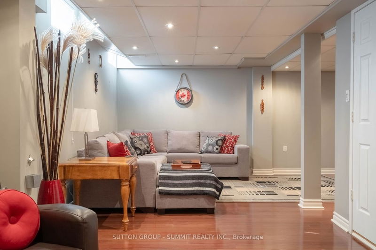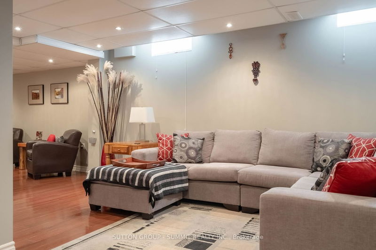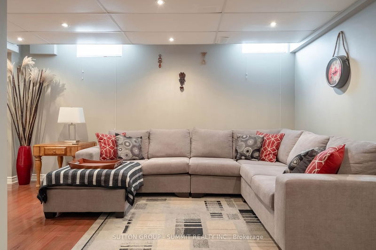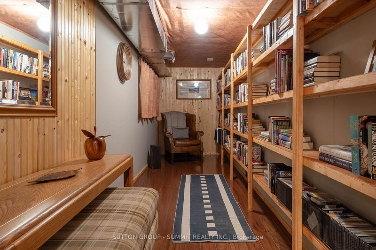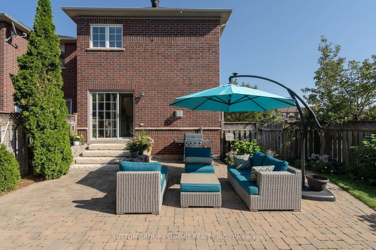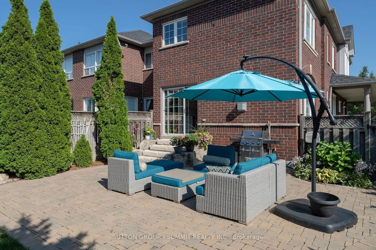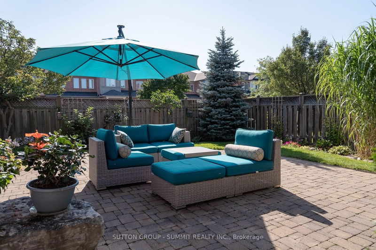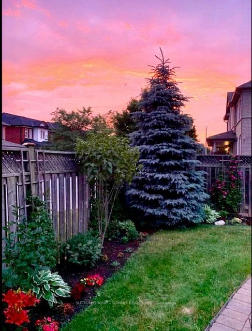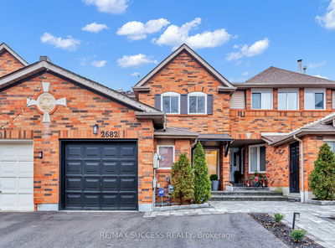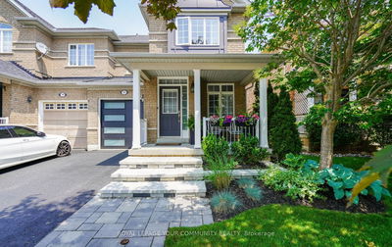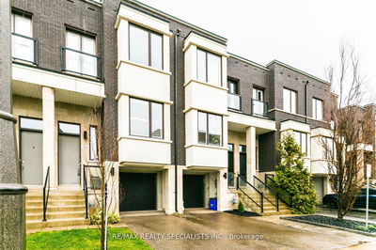Large corner lot 3 bedroom, 4 bathroom home attached only by the garage. Spacious and bright boasting 1637 square feet plus finished basement. Quiet, family & community friendly neighbourhood close to greenspace, parks & trails. Bright, natural light filled rooms decorated in neutral colours, with hardwood floors & granite surfaces throughout. Feature gas fireplace on main level. Walk in closets with shelving & hanging rails in all bedrooms. Large 4 piece ensuite off master bedroom. NEST thermostat & RING security camera. Large landscaped garden & patio with external gas hook up for BBQ. Custom built kitchen by HGTV craftsman 2018. New roof 2016. New furnace 2016, new AC 2022, both regularly maintained. Wrap around porch, main floor laundry. Large fully finished, soundproofed basement/family room with 3 piece bathroom. Several storage rooms including spacious cold room & reading room all with shelving.
Property Features
- Date Listed: Tuesday, August 29, 2023
- City: Burlington
- Neighborhood: Appleby
- Major Intersection: Julia Ave + Stella Lane
- Full Address: 5645 Stella Lane, Burlington, L7L 6X4, Ontario, Canada
- Family Room: Main
- Kitchen: Main
- Listing Brokerage: Sutton Group - Summit Realty Inc. - Disclaimer: The information contained in this listing has not been verified by Sutton Group - Summit Realty Inc. and should be verified by the buyer.

