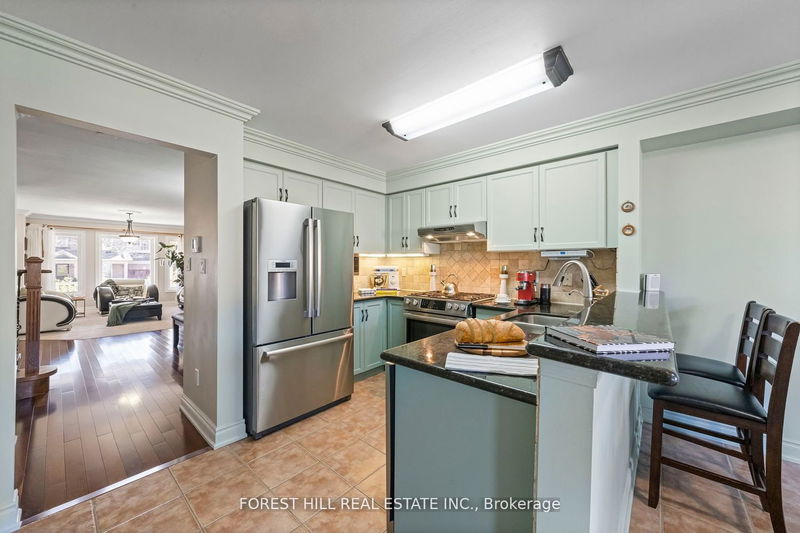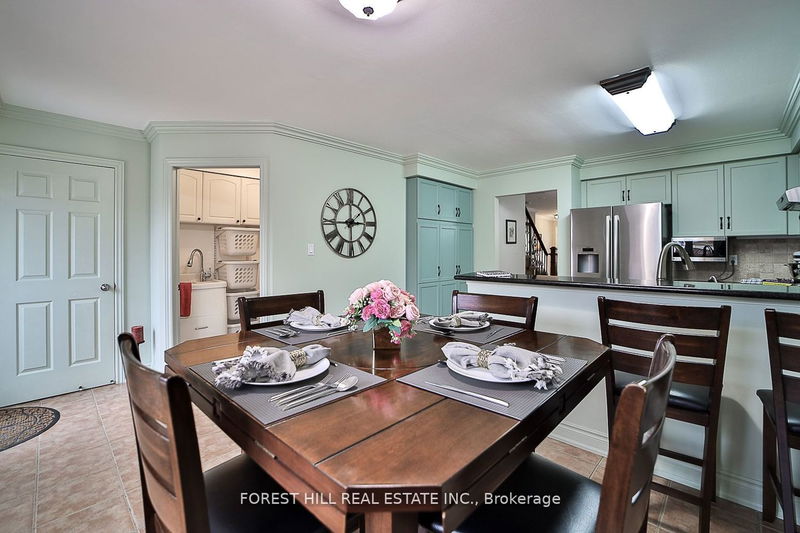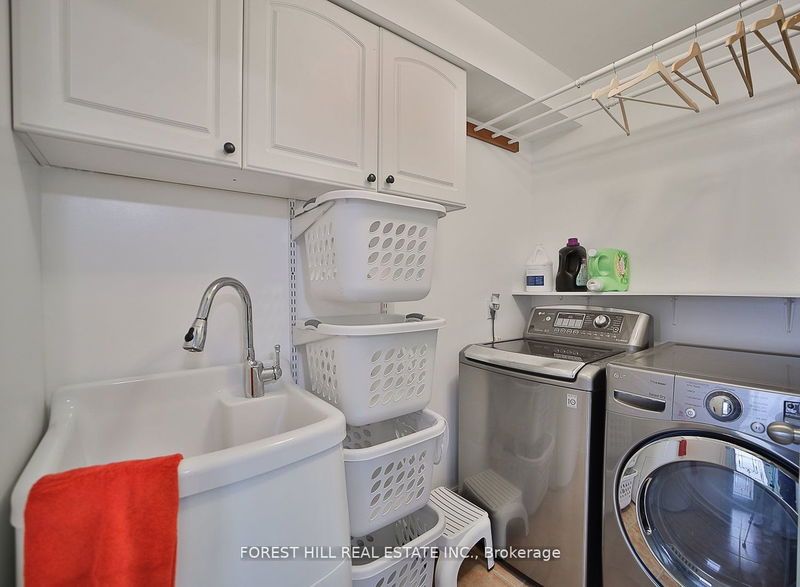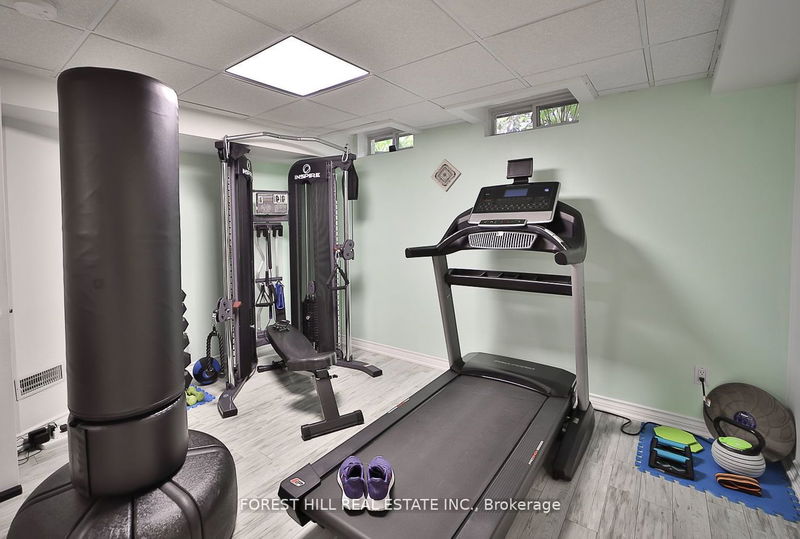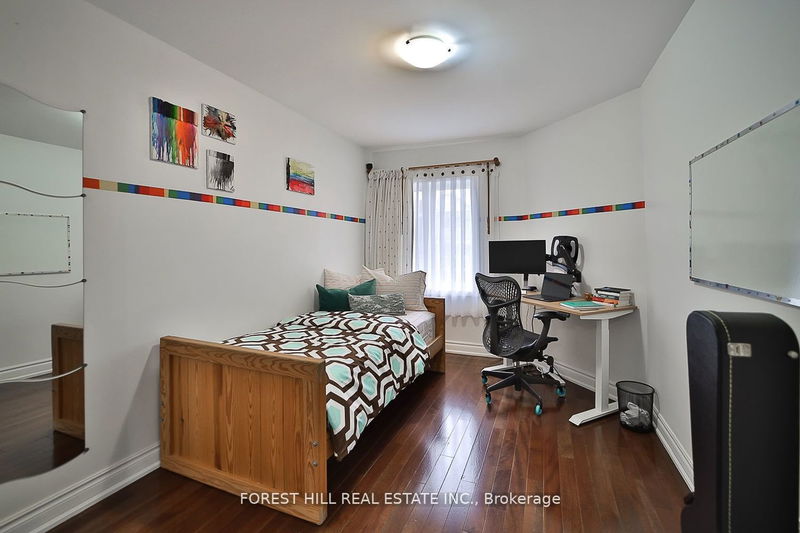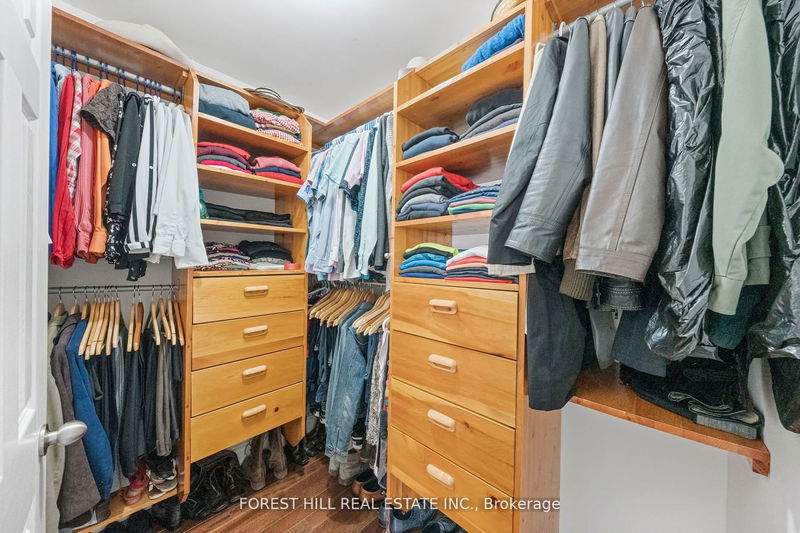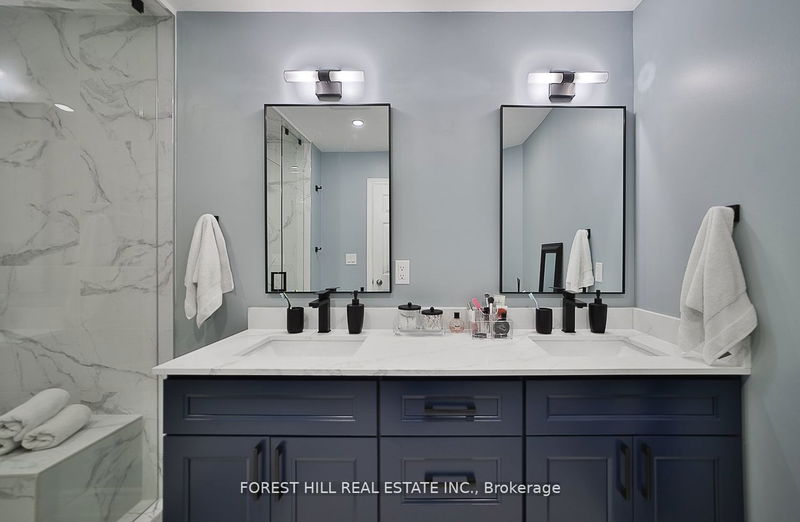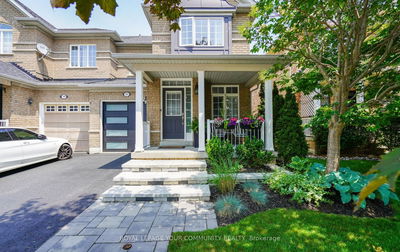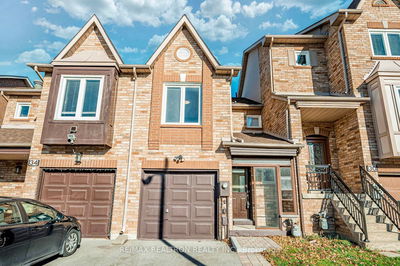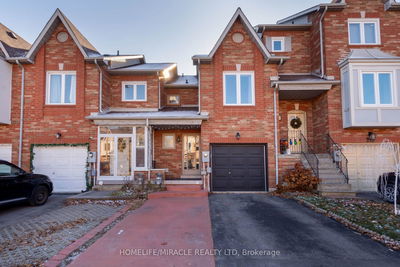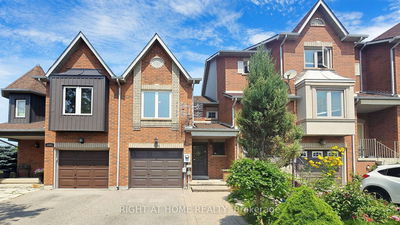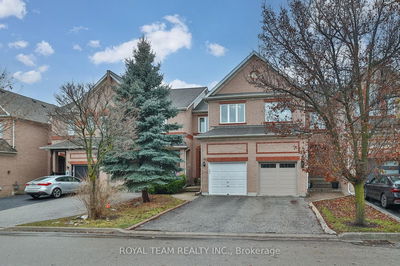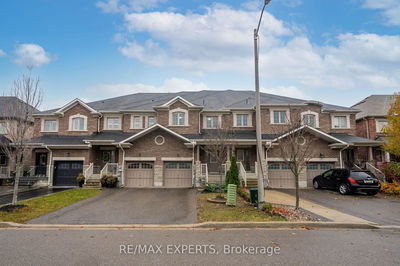No condo fees! Freehold 3 bedroom Townhome, offering great space, comfort, and convenience. Hardwood floor throughout. Each bedroom is furnished with a customized wooden closet organizer. The master bedroom's ensuite bathroom has been recently renovated. Inviting open concept in living and dining areas. The kitchen provides ample room, a pantry and a cozy breakfast nook for daily meals. Furthermore, the property includes a spacious main-floor laundry room, enhancing overall functionality and ease. The basement encompasses a sizable bedroom with a closet and private bathroom, and a recreational area to enjoy and relax. Additionally, there is a R/I for a wet bar or kitchenette. The basement is perfect for accommodating in-laws, or a grown-up teenager. Large patio with pull-out canopy*. Situated in close proximity to , parks, trails, top rated schools, easy access to 400, public transit routes, Cortelucci Hospital, Vaughan Mills Hospital, Canada Wonderland, and the new VMC Subway.
Property Features
- Date Listed: Friday, November 10, 2023
- Virtual Tour: View Virtual Tour for 253 Equator Crescent
- City: Vaughan
- Neighborhood: Vellore Village
- Full Address: 253 Equator Crescent, Vaughan, L6A 2X9, Ontario, Canada
- Living Room: Crown Moulding, Open Concept, Window
- Kitchen: Ceramic Floor, Granite Counter, Ceramic Back Splash
- Listing Brokerage: Forest Hill Real Estate Inc. - Disclaimer: The information contained in this listing has not been verified by Forest Hill Real Estate Inc. and should be verified by the buyer.













