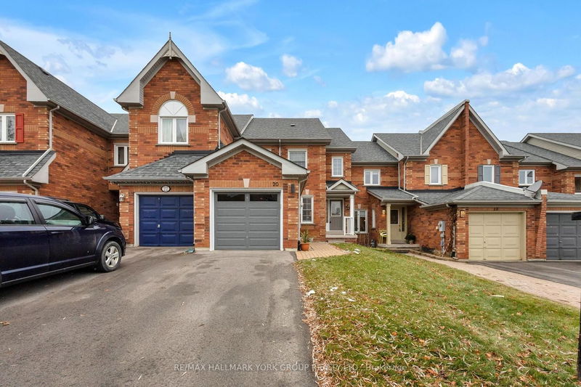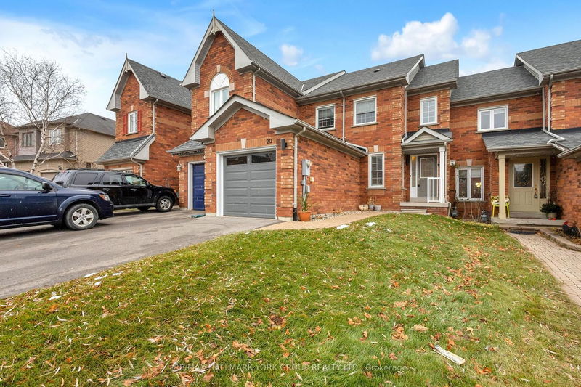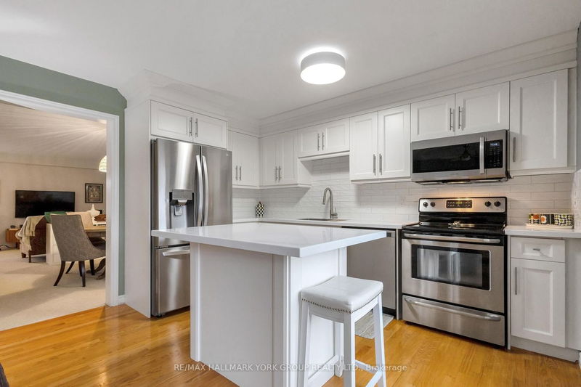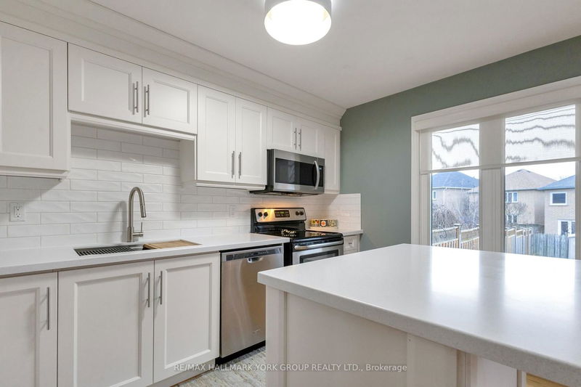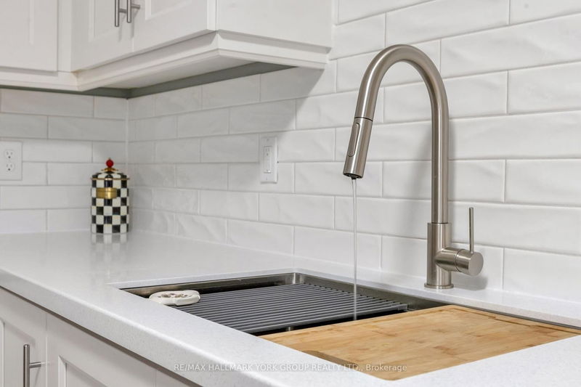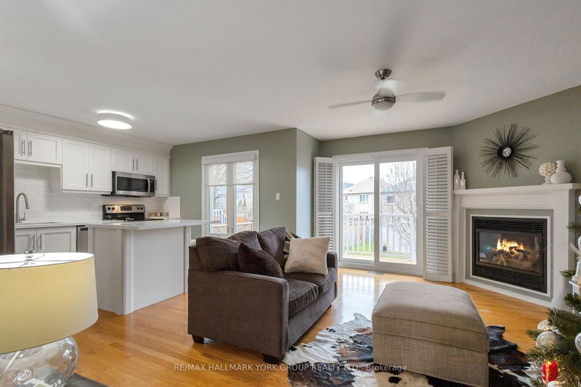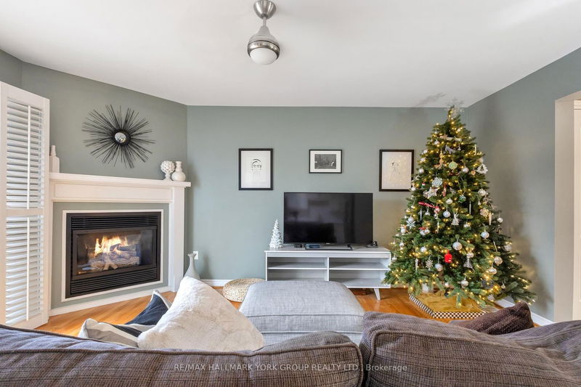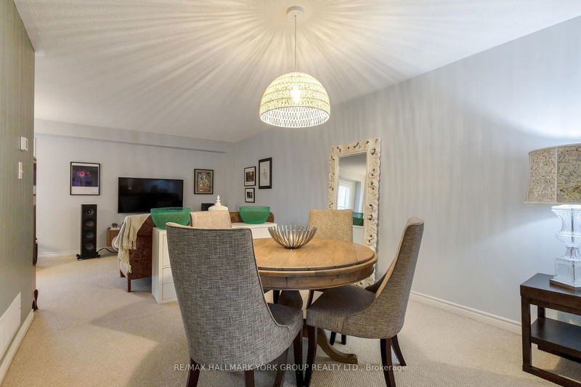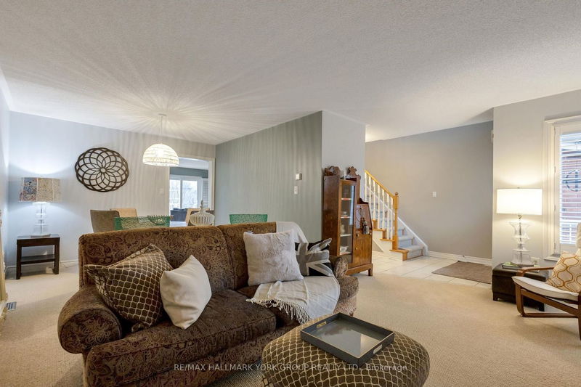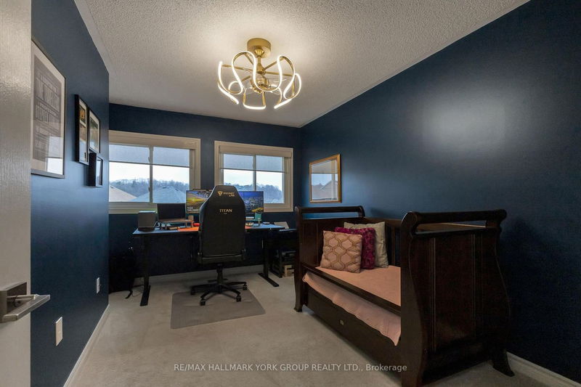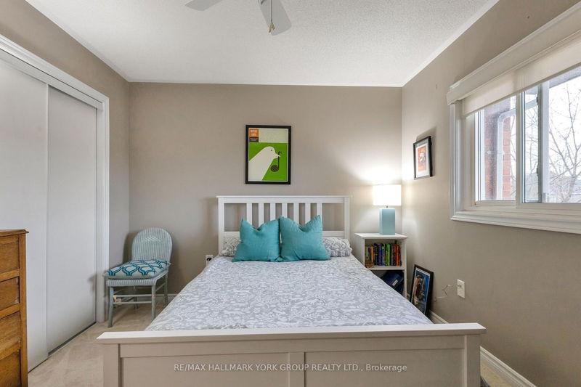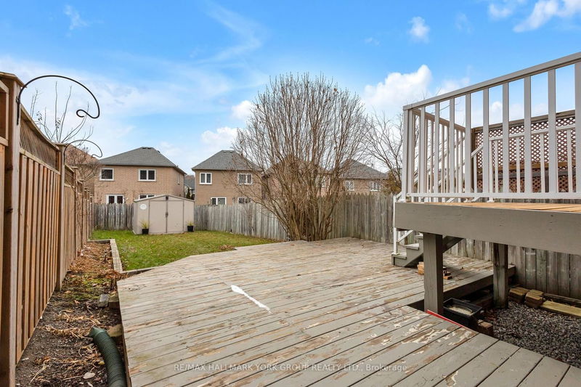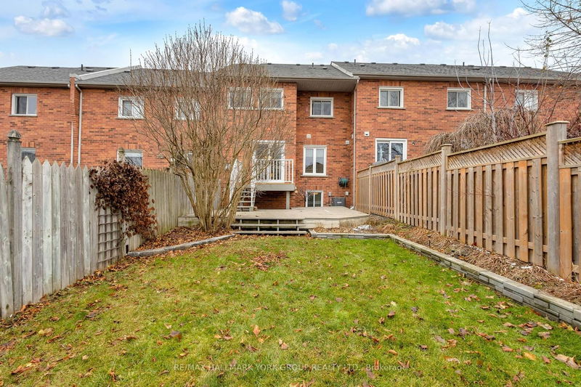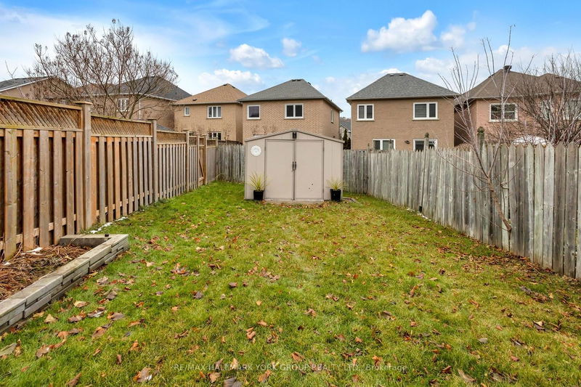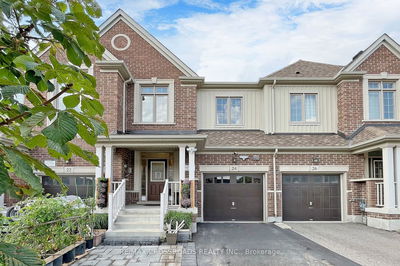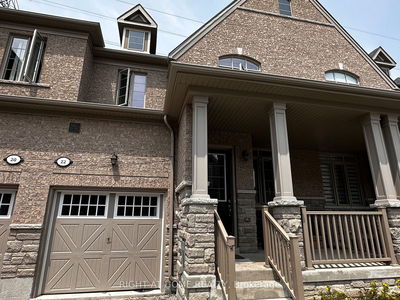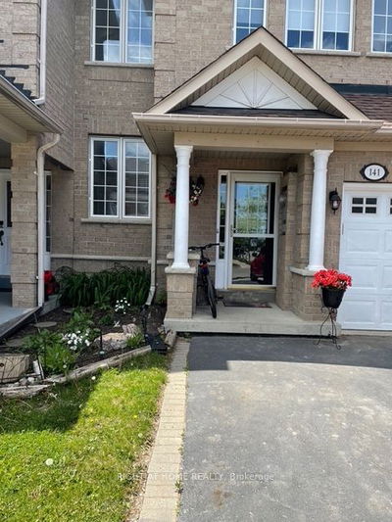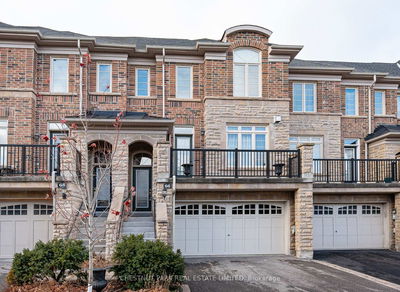Opportunity Knocks! This spacious 1680 Sq ft ( as per MPAC) Townhouse Is located in the High Demand Aurora Grove Area. The Home shows pride of ownership and have many features and upgrades, Including: a renovated kitchen (2023) , Ensuite bathroom( 2021), powder room (2022), New A/C( 2022) ,and much more. Pls See list. The open Concept Kitchen/family room has a Walkout To Large Deck, and a deeper backyard for your family's enjoyment. Walking distance to PS, Close to Conservation Area and trails, Shopping, dining, Community centre, Go Train Station, and Hwy 404!
Property Features
- Date Listed: Thursday, December 07, 2023
- Virtual Tour: View Virtual Tour for 20 Primeau Drive
- City: Aurora
- Neighborhood: Aurora Grove
- Major Intersection: Bayview Stone Rd.
- Full Address: 20 Primeau Drive, Aurora, L4G 6Z1, Ontario, Canada
- Living Room: Broadloom, Open Concept, Combined W/Dining
- Kitchen: Hardwood Floor, Centre Island, Renovated
- Family Room: Hardwood Floor, Gas Fireplace, W/O To Deck
- Listing Brokerage: Re/Max Hallmark York Group Realty Ltd. - Disclaimer: The information contained in this listing has not been verified by Re/Max Hallmark York Group Realty Ltd. and should be verified by the buyer.

