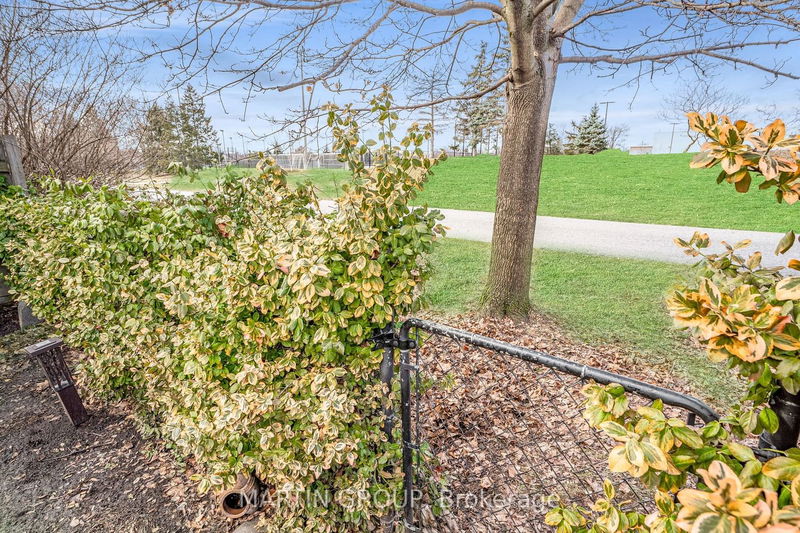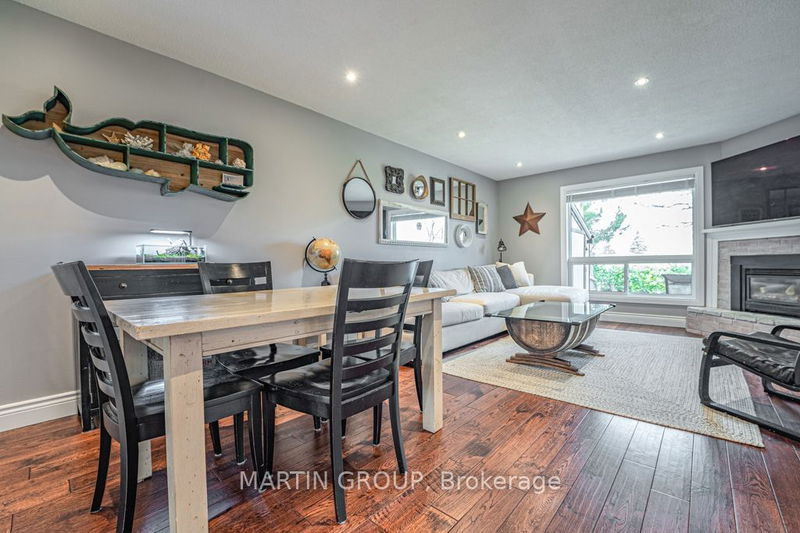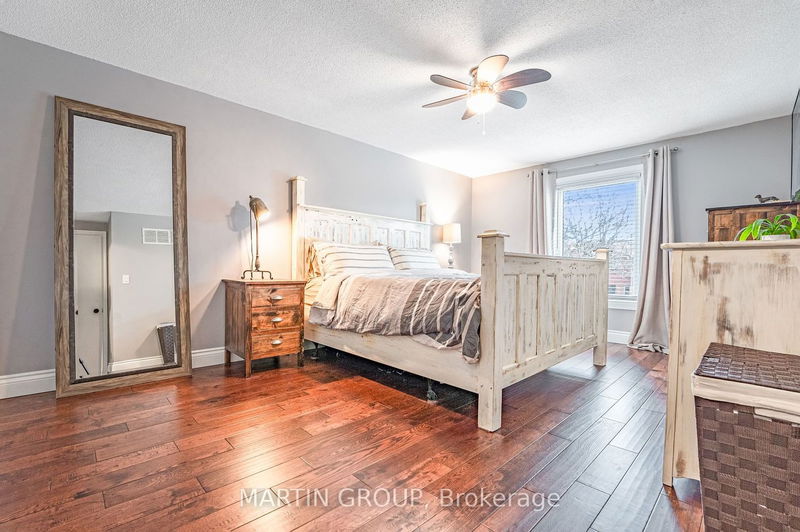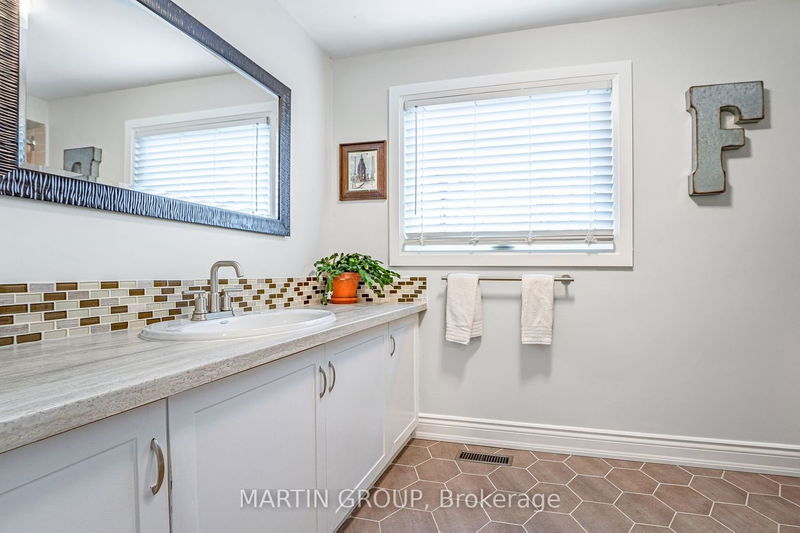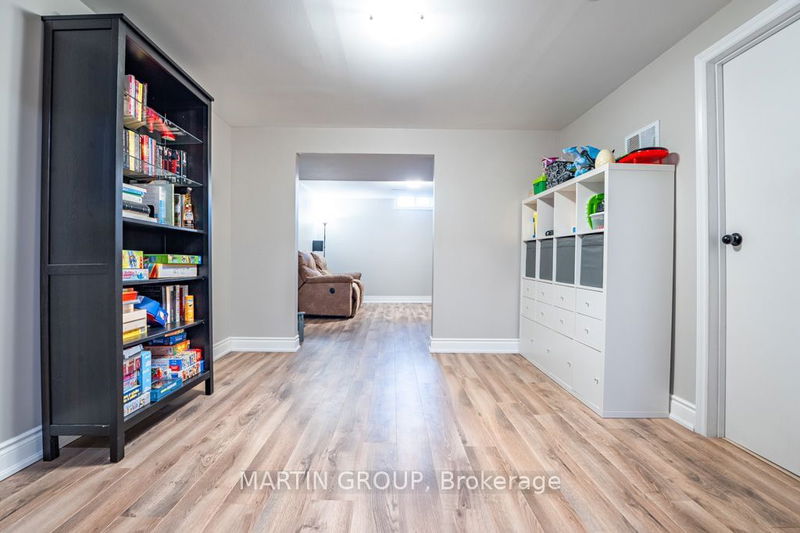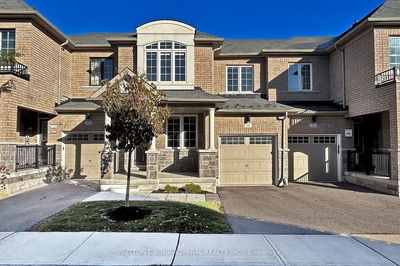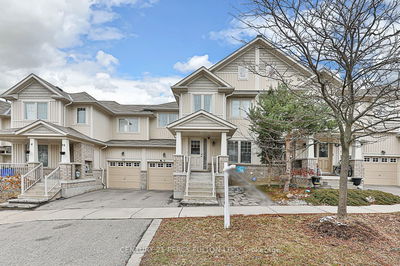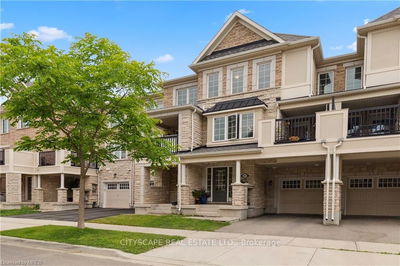Discover the ideal blend of comfort and adventure at 2278 Margot. Direct access to the Cross Town Trail for jogging, hiking & biking to the coveted 16-mile creek trails. Nearby, find parks, splash pads, & top-ranked schools. Backing River Oaks Rec, you have access to rinks, gym, squash/racquet/tennis courts, & soccer/baseball fields. When city life calls, Oakville GO Station is just 5 km away. This extensively renovated home boasts high-quality finishes, hardwood floors & staircase, & chef-inspired kitchen with granite counters & stainless steel appliances. The spacious living room features a gas fireplace & backyard views. Upstairs, the primary bedroom has an updated 3-pc ensuite and walk-in closet. Two additional bedrooms and an updated 4-pc bath complete this level. Basement includes a rec room, play/games area, office space and laundry/utility room with tons of storage. Recent 2023 updates include a new furnace, heat pump/AC, and windows. For more details, refer to attachments.
Property Features
- Date Listed: Thursday, February 01, 2024
- Virtual Tour: View Virtual Tour for 2278 Margot Street
- City: Oakville
- Neighborhood: River Oaks
- Full Address: 2278 Margot Street, Oakville, L6H 3M7, Ontario, Canada
- Living Room: Hardwood Floor, Gas Fireplace, Open Concept
- Kitchen: Stainless Steel Appl, Granite Counter, Breakfast Bar
- Listing Brokerage: Martin Group - Disclaimer: The information contained in this listing has not been verified by Martin Group and should be verified by the buyer.





