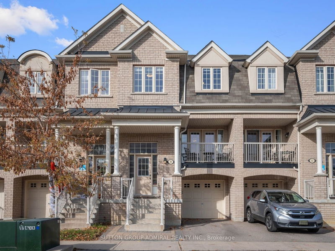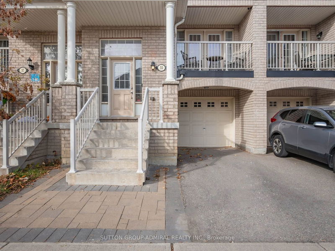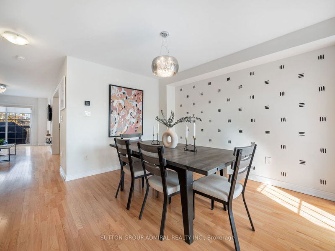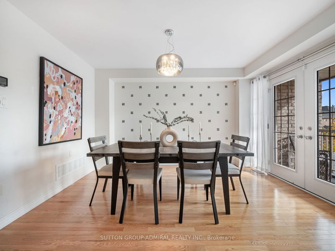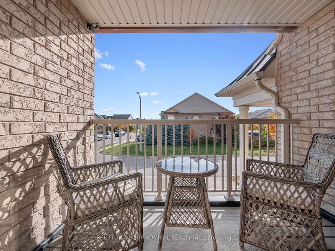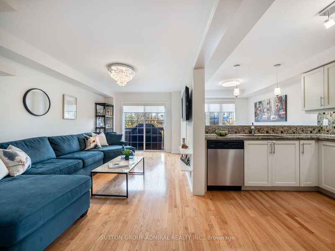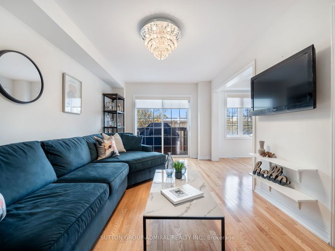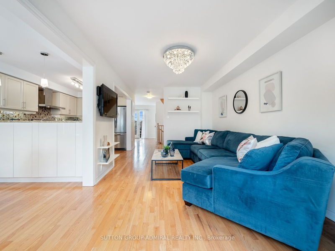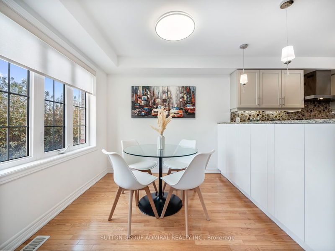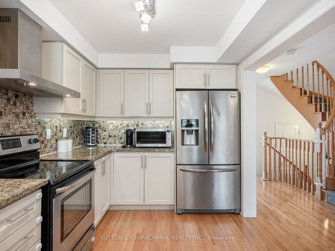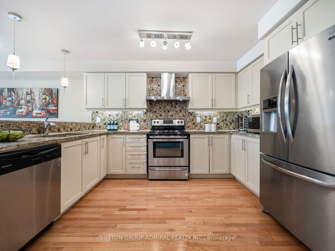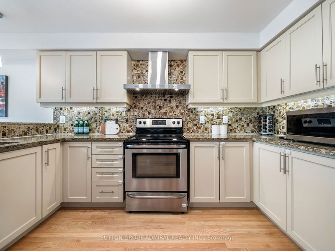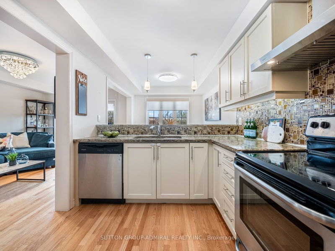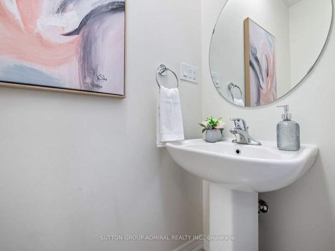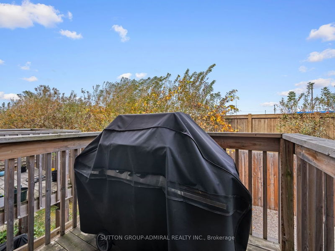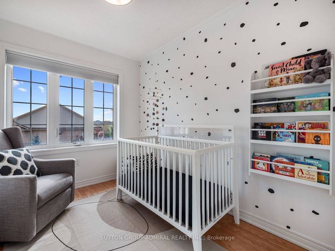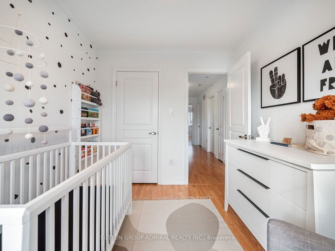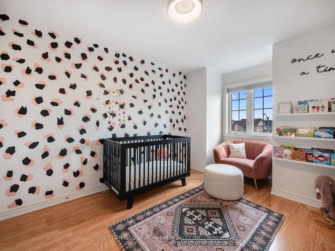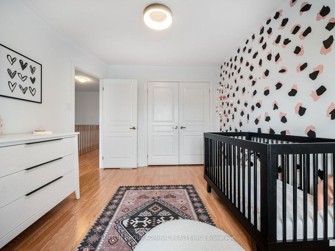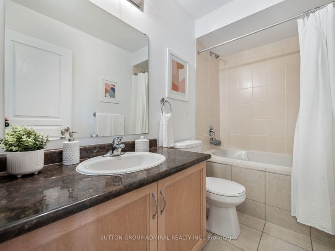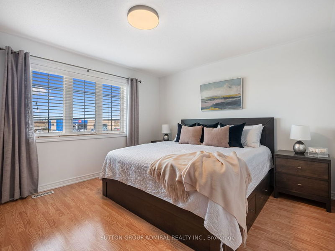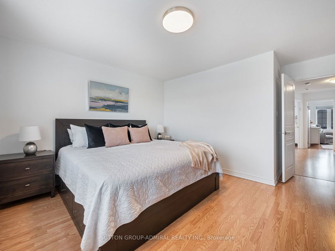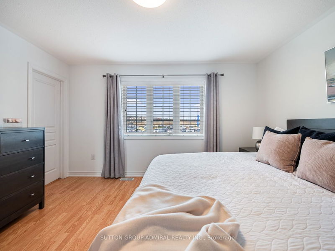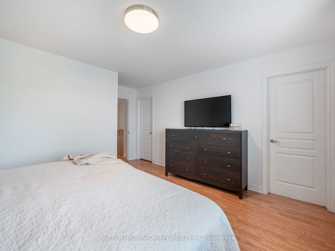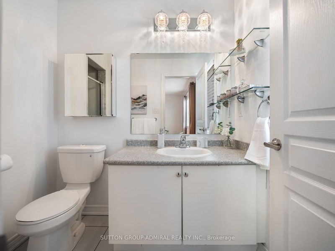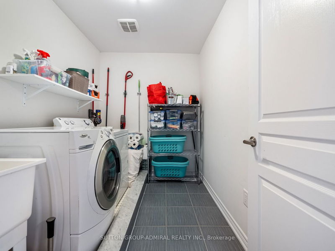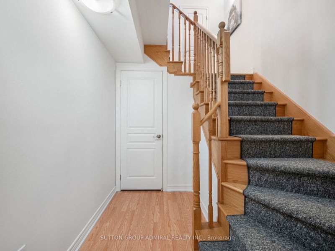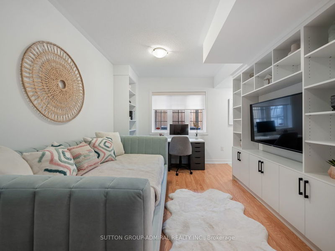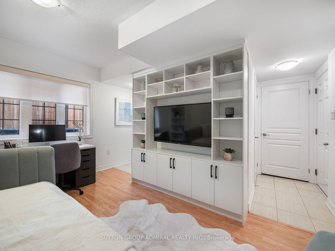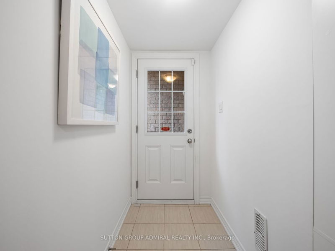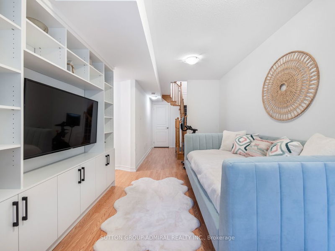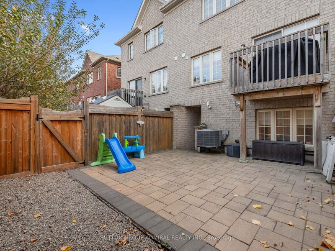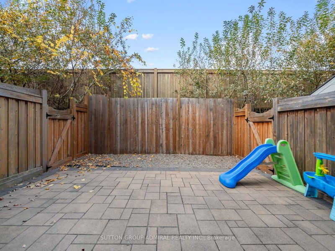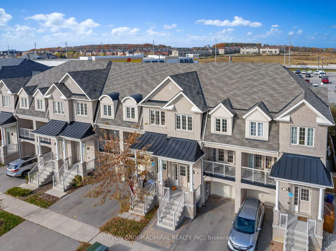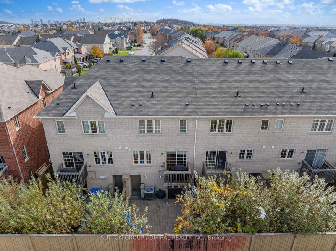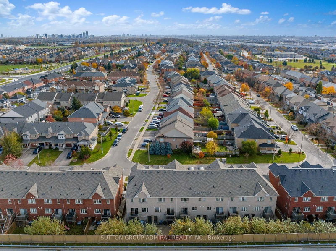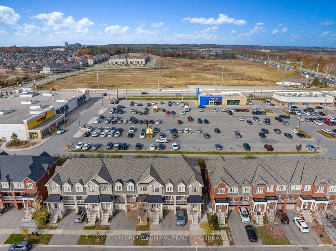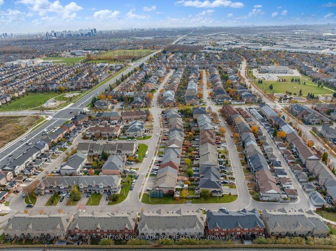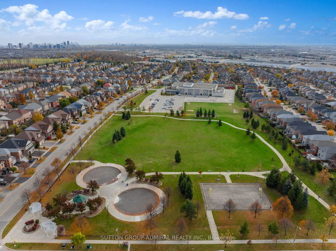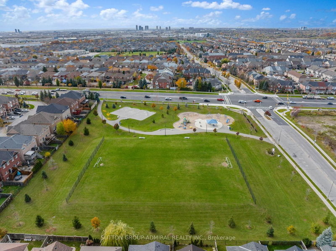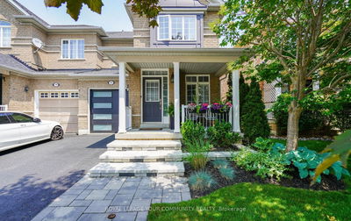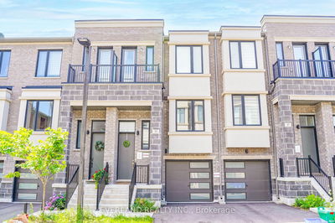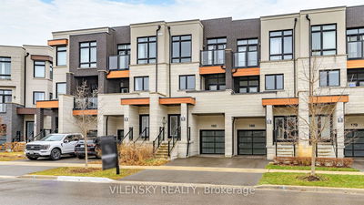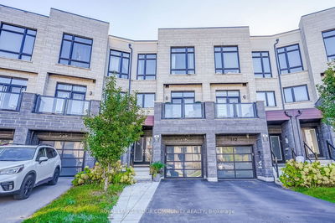Nestled in the highly sought-after Patterson, just minutes away from excellent schools, 55 Benjamin Hood Cres is a home that epitomizes comfort, convenience and style. This charming home boasts 3+1 Bed - 3 Bath with hardwood floors and an abundance of natural light that permeates the space. The large kitchen is a chef's dream with S/S appliances, a custom counter, a pantry and a ceramic backsplash. Stepping out from the kitchen, you'll find a deck that leads to a scenic backyard graced with mature trees and fully fenced. Also featured is the balcony in the dining room that overlooks the front yard. The upper level offers a primary retreat with a 3 piece ensuite and a W/I closet. Alongside 2 additional bedrooms, both with custom closets and black out blinds. The basement makes the perfect home office with a sep entrance. The stunning curb appeal consists of a beautiful interlocked walkway and a parking pad to accommodate 2 more cars on the driveway!! Be minutes from shops and transit!
Property Features
- Date Listed: Wednesday, November 22, 2023
- Virtual Tour: View Virtual Tour for 55 Benjamin Hood Crescent
- City: Vaughan
- Neighborhood: Patterson
- Full Address: 55 Benjamin Hood Crescent, Vaughan, L4K 5M7, Ontario, Canada
- Living Room: Hardwood Floor, B/I Shelves, W/O To Deck
- Kitchen: Hardwood Floor, Stainless Steel Appl, Backsplash
- Listing Brokerage: Sutton Group-Admiral Realty Inc. - Disclaimer: The information contained in this listing has not been verified by Sutton Group-Admiral Realty Inc. and should be verified by the buyer.

