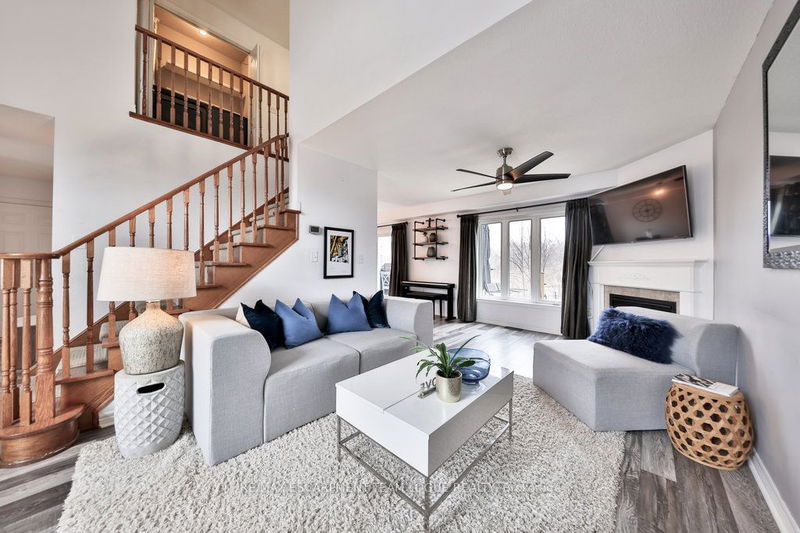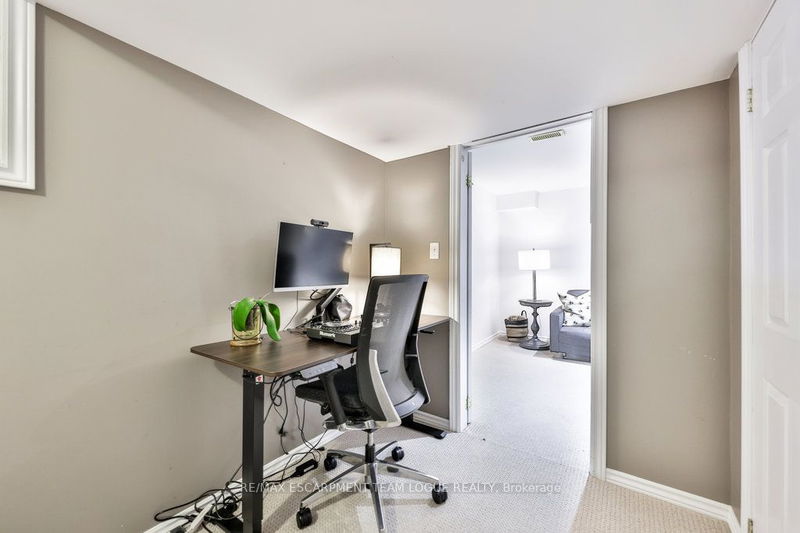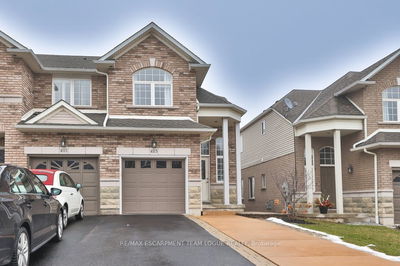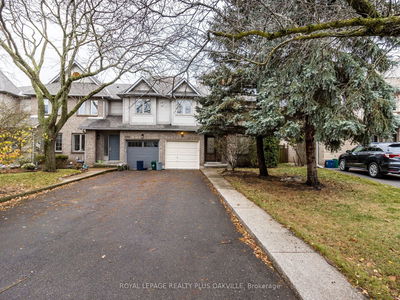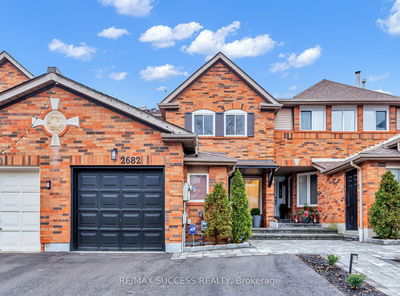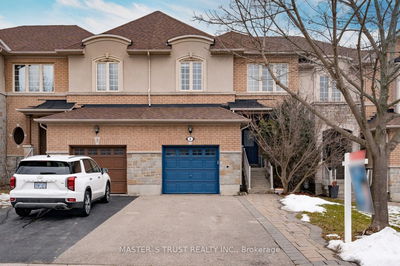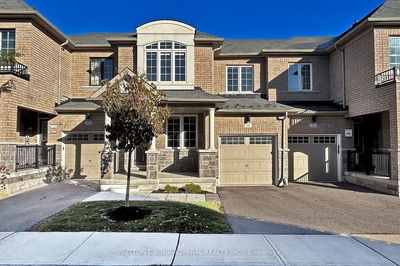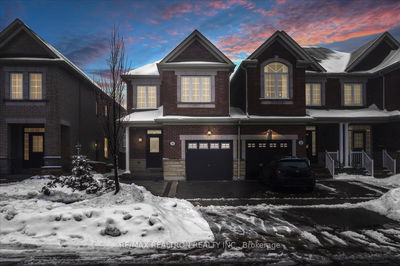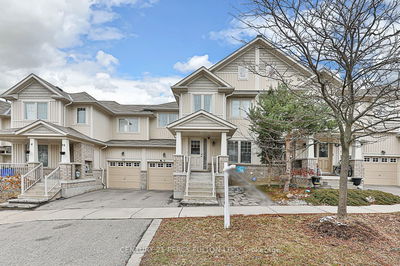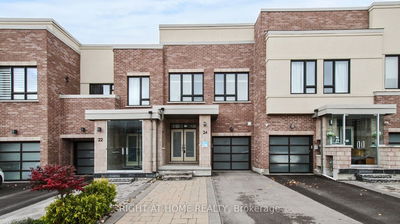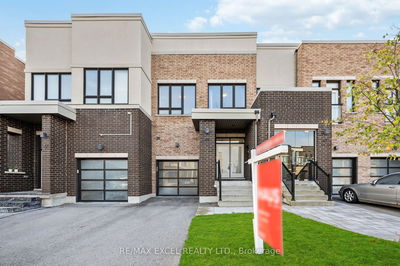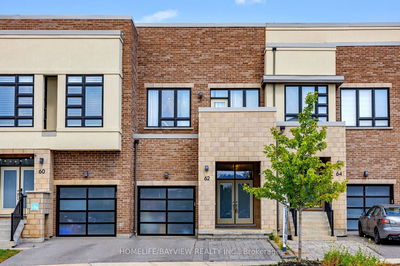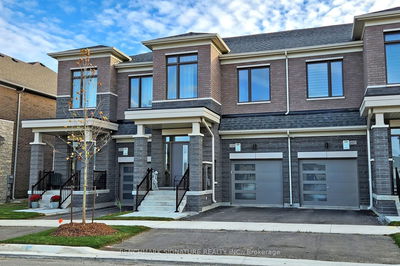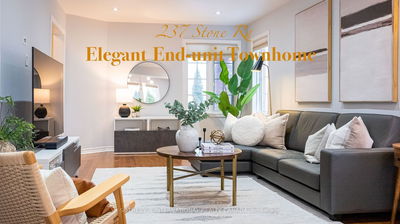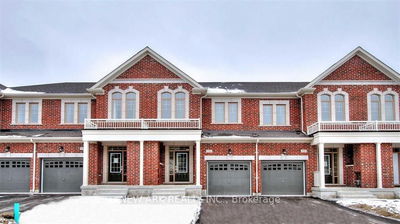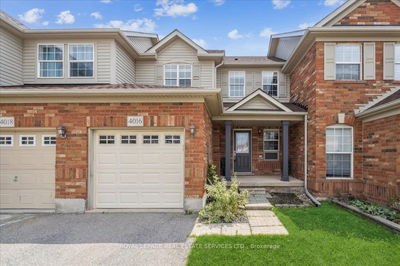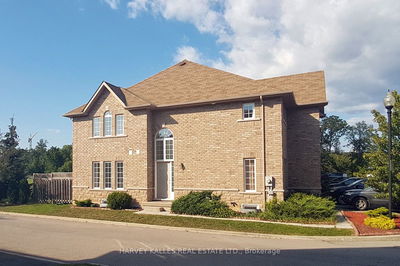Stunning freehold townhome in Millcroft, seamlessly blending style & functionality. Enjoy the vibrant golf-course community w/access to great schools, trails, & outdoor activities. Boasting 3 bdrms on the upper level & a private bdrm in the finished bsmt, along w/3.5 baths. Spacious primary bdrm is a serene retreat for relaxation. Laundry on the bdrm level adds convenience. The large eat-in kitchen features a sleek peninsula w/ample seating overlooking a picturesque green space. Black stainless appliances adorn the kitchen, combining modern aesthetics with practicality. Open up the patio doors to the new deck w/glass railing. The liv rm w/cathedral ceiling, perfect for gatherings or quiet evenings. The finished bsmt, full bath, an add'l bedroom, recrm w/striking stone accent wall, offers versatility.
Property Features
- Date Listed: Thursday, February 01, 2024
- Virtual Tour: View Virtual Tour for 4008 Medland Drive
- City: Burlington
- Neighborhood: Rose
- Full Address: 4008 Medland Drive, Burlington, L7M 4W7, Ontario, Canada
- Living Room: Main
- Kitchen: Eat-In Kitchen
- Listing Brokerage: Re/Max Escarpment Team Logue Realty - Disclaimer: The information contained in this listing has not been verified by Re/Max Escarpment Team Logue Realty and should be verified by the buyer.




