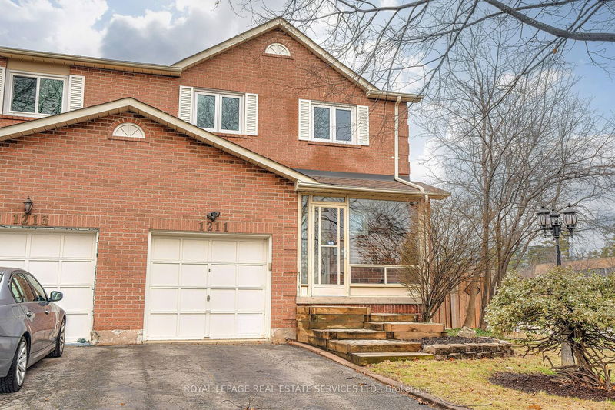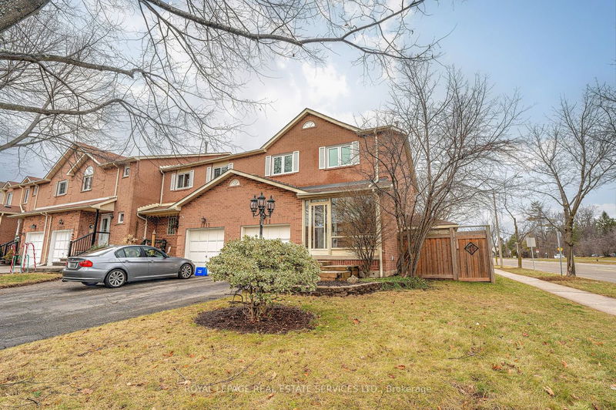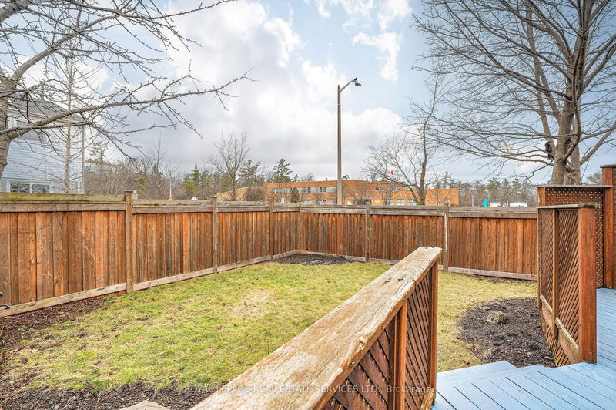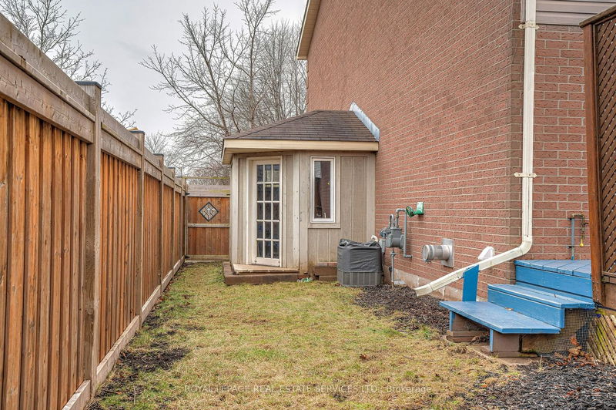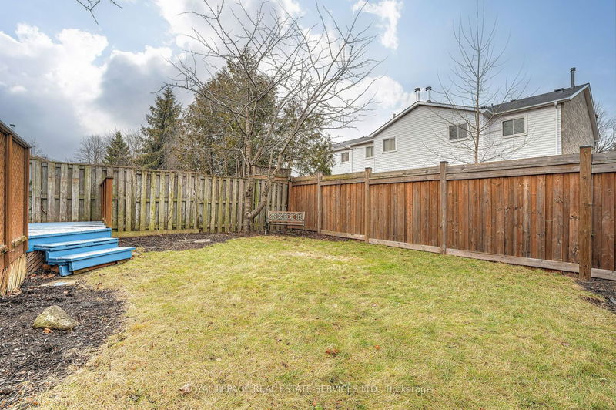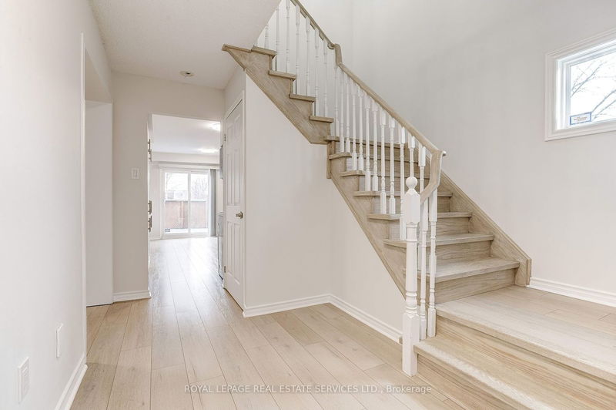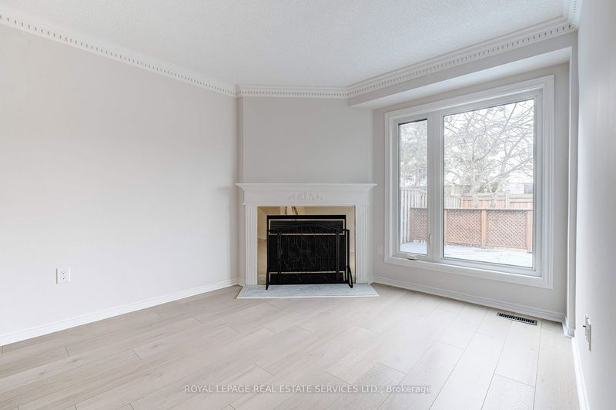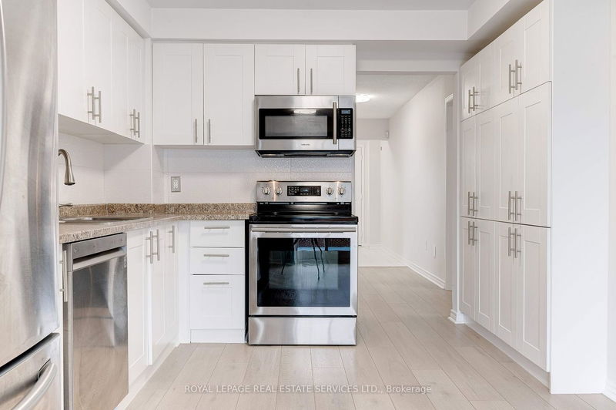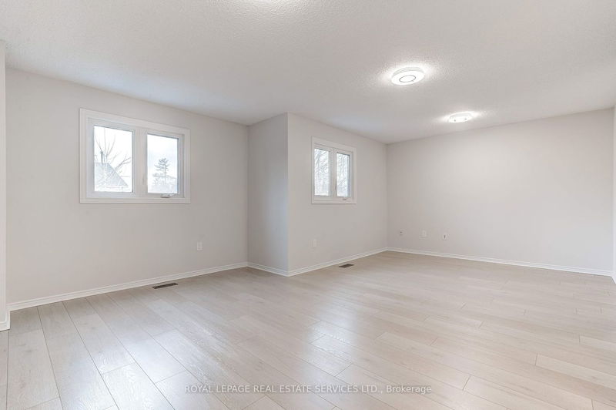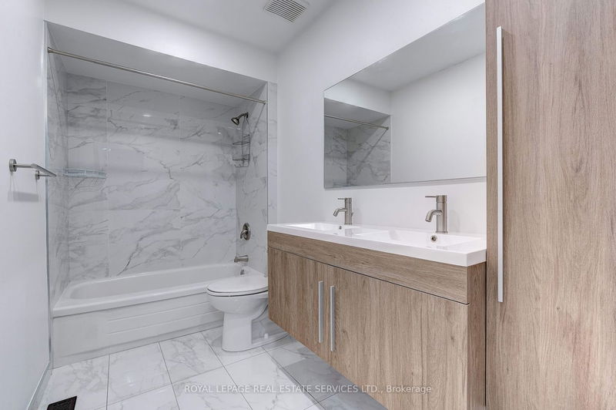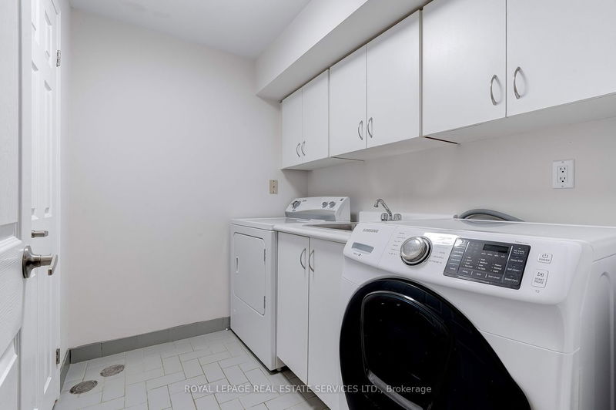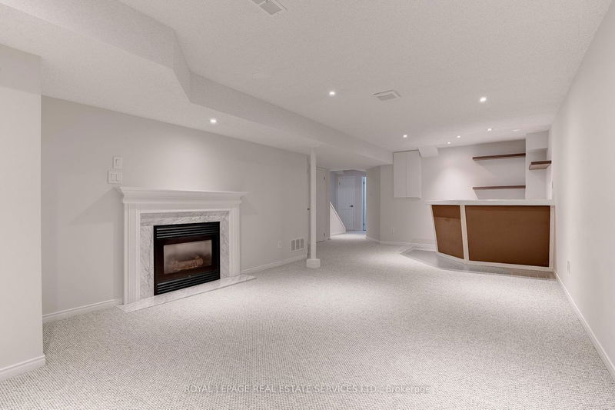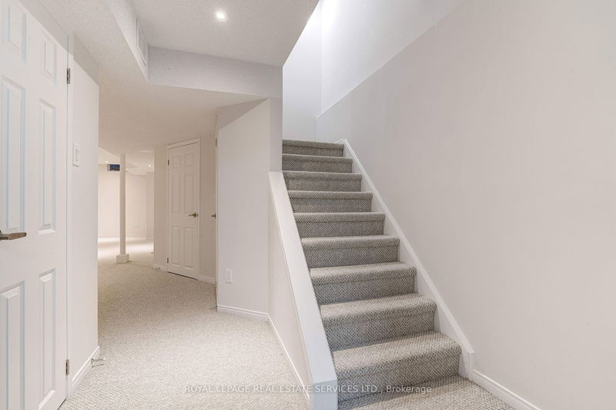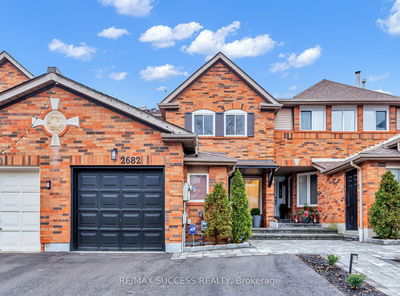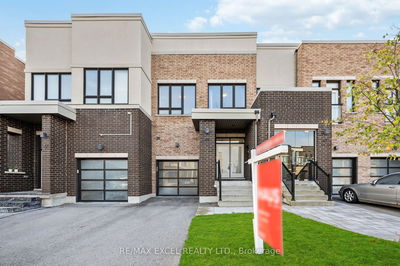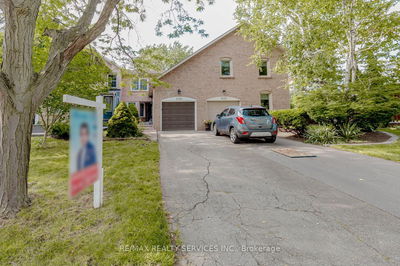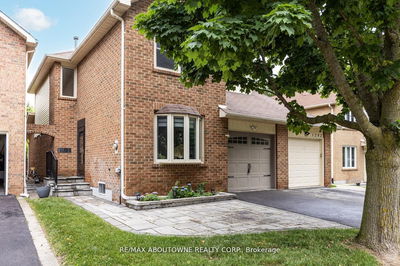Renovated freehold End Unit Townhome situated on a quiet crescent in the family friendly highly desirable Glen Abbey community is home to this immaculate well maintained home. Floor plan flooded with natural light + fully finished basement offering a family size rec room with gas fireplace, wet bar and additional storage. Steps to Pilgrims Wood PS & Abbey Park HS, both with high Fraser Institute rankings. The main floor provides spacious living/dining room with wood burning fireplace, renovated kitchen with a walk-out to a fully fenced garden offering an oversized deck. Freshly painted, with bathrooms, flooring, kitchen, windows, lighting updated in 2021. Upper level boasts 3 bedrooms including a master with a walk in closet and convenient 4 pc en-suite. The additional bedrooms and 4 pc renovated bath complete this second floor. Excellent opportunity is conveniently located close to all amenities including ew hospital, minutes to major highway access, Go Train, Glen Abbey golf course.
Property Features
- Date Listed: Monday, January 15, 2024
- Virtual Tour: View Virtual Tour for 1211 Cottonwood Crescent
- City: Oakville
- Neighborhood: Glen Abbey
- Full Address: 1211 Cottonwood Crescent, Oakville, L6M 2W6, Ontario, Canada
- Living Room: Hardwood Floor, Fireplace
- Kitchen: Renovated, Walk-Out, Stainless Steel Appl
- Listing Brokerage: Royal Lepage Real Estate Services Ltd. - Disclaimer: The information contained in this listing has not been verified by Royal Lepage Real Estate Services Ltd. and should be verified by the buyer.

