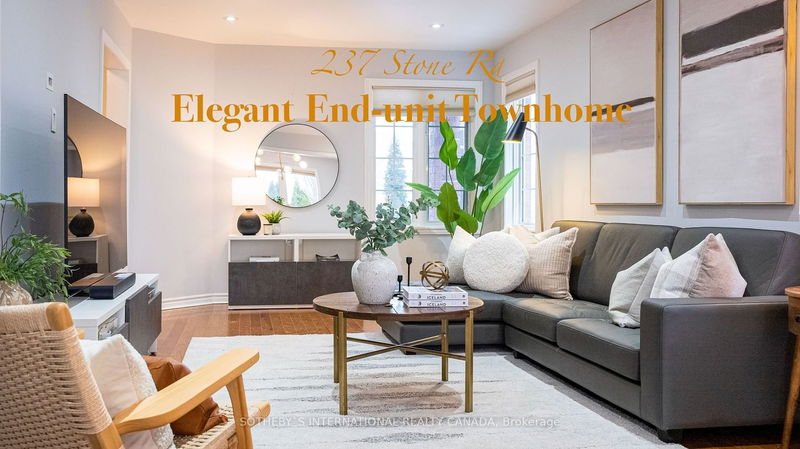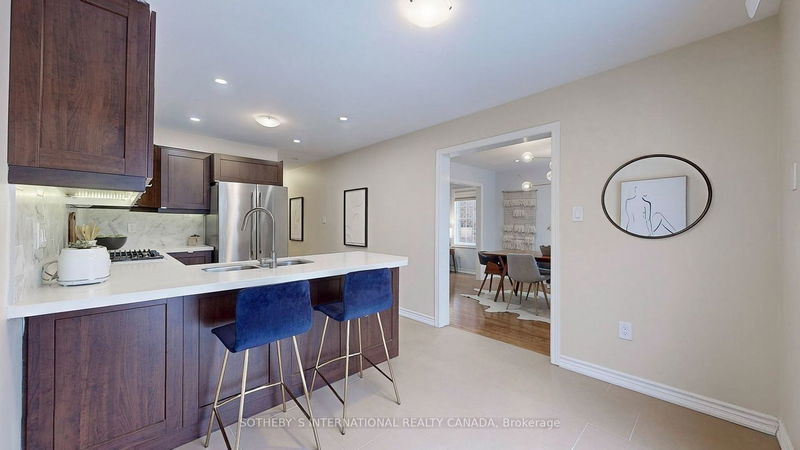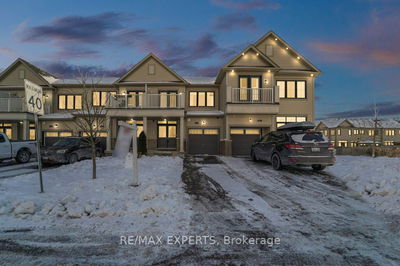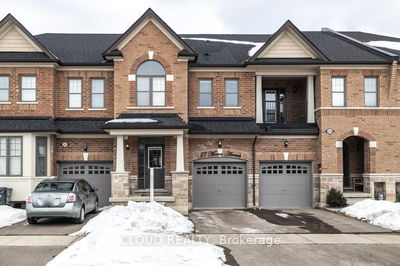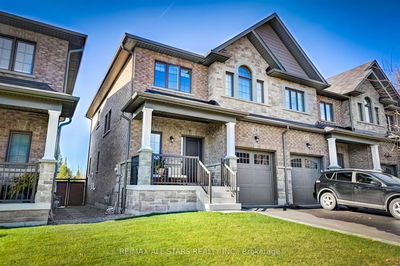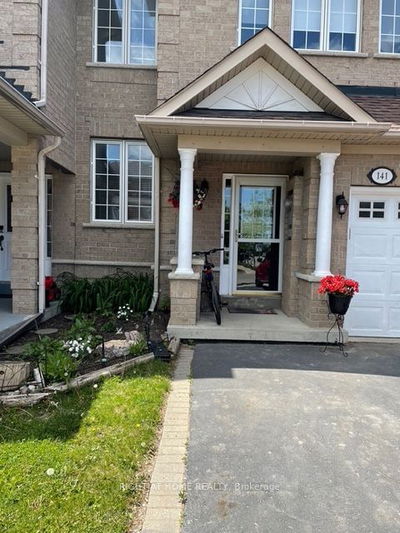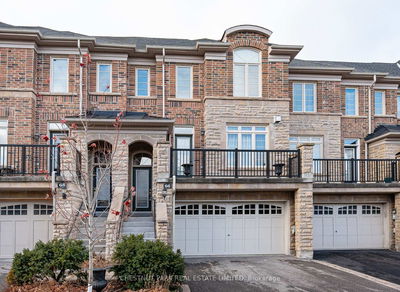Luxury is the experience. Enjoy the lifestyle crossing Magna Golf & Mansions, Tim Jones Forest Trails, Sheppard's Bush & James Lloyd Park. Timeless & Elegant End-unit. Overlook acres of greenery. Walkout to extensive deck with bbq area & privacy tree belt. Spectacular upper loft (appx 9'10'x18') & Grandeur double-stairs shape a greatly successful layout. 2020 kitchen upgrade: Spacious breakfast-bar plus eat-in area. Quartz counter & porcelain backsplash. S/S French-door refrigerator. Five-burner gas cooktop with oven. Fotile sensor range hood. B/I dishwasher. Samsung washer & dryer. Gas Fireplace. 2020 Home Automation: Waze camera. Alexa Voice Command Light Control. Smart Dimmable. Nest Thermo. Designer Chandeliers & Numerous Potlights. Windowed foyer with sitting o/l covered front patio. Professional Stone landscape throughout frontyard, side & back gardens. Gorgeous lower level incl 4th Bed and office space combined w Mirror-wall Gym and Entertainment. A Proud Ownership to Celebrate.
Property Features
- Date Listed: Wednesday, January 24, 2024
- Virtual Tour: View Virtual Tour for 237 Stone Road
- City: Aurora
- Neighborhood: Aurora Grove
- Full Address: 237 Stone Road, Aurora, L4G 6Y8, Ontario, Canada
- Living Room: Hardwood Floor, Combined W/Family, Overlook Patio
- Kitchen: Updated, Breakfast Bar, Stainless Steel Appl
- Listing Brokerage: Sotheby`S International Realty Canada - Disclaimer: The information contained in this listing has not been verified by Sotheby`S International Realty Canada and should be verified by the buyer.

