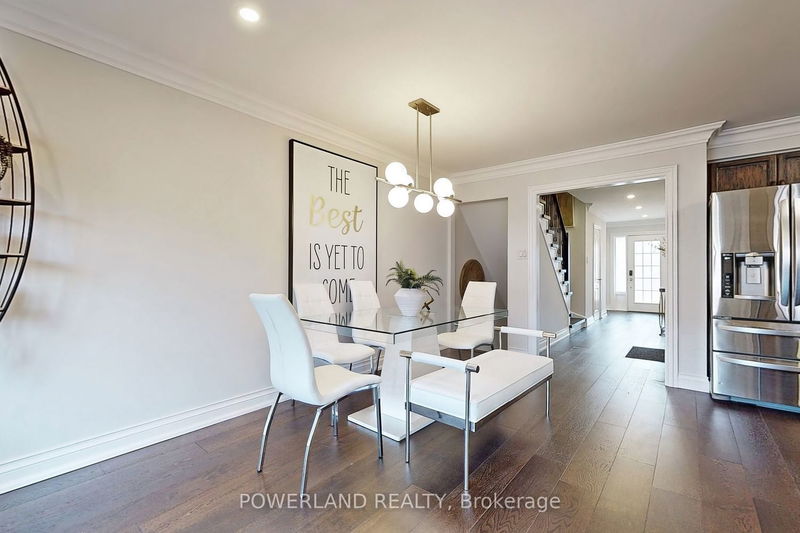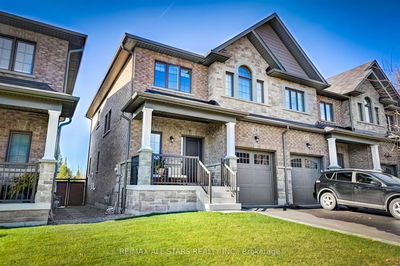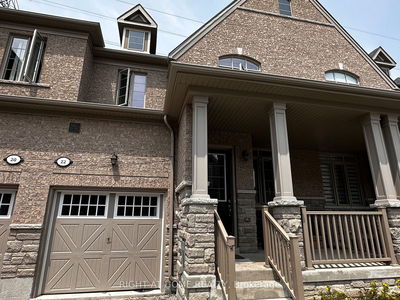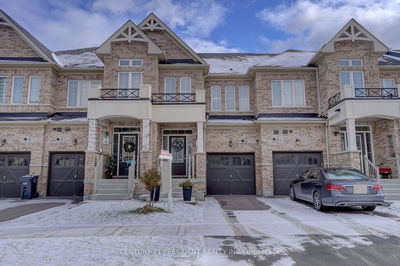If You Are Looking For A Beautiful Well Maintained Home, Tastefully Designed, With Great Updates This Is It, Friendly And Cozy Main Floor With An Open Concept, Nice 7" Wide Planks Engendered Hardwood Floor, Granite Countertops, Smooth Ceiling And Crown Molding, Nicely Finished Stairs With An Artistic Accent Wall, Second Floor Features A Comfortable Big Master With En-Suite Bathroom And Second Bathroom Both Renovated, Second And Third Confortable Bedrooms Each One With Closets, And For Recreation Space The Basement Has Been Finished, Brand New Light Fixtures All Around, California Blinds, Freshly Painted, Stone Has Been Added To The Driveway Capable For Parking Side By Side And A Nice Size Fully Fenced Backyard. Elementary And High School With In Walking Distance. Minutes Away From Yonge Street, Supermarkets, Gas Station, Etc.
Property Features
- Date Listed: Sunday, November 05, 2023
- Virtual Tour: View Virtual Tour for 284 Banbrooke Crescent
- City: Newmarket
- Neighborhood: Summerhill Estates
- Full Address: 284 Banbrooke Crescent, Newmarket, L3X 2W5, Ontario, Canada
- Living Room: Hardwood Floor, W/O To Patio, Combined W/Kitchen
- Kitchen: Hardwood Floor, Combined W/Living, Open Concept
- Listing Brokerage: Powerland Realty - Disclaimer: The information contained in this listing has not been verified by Powerland Realty and should be verified by the buyer.



































































































