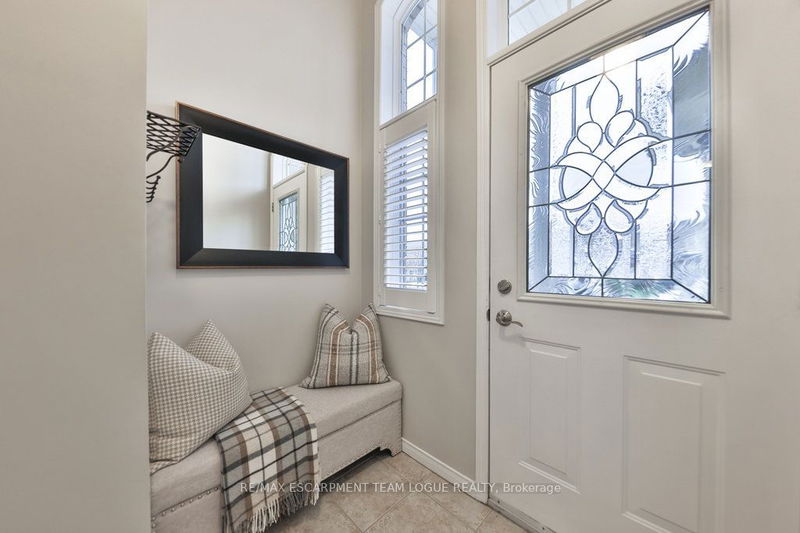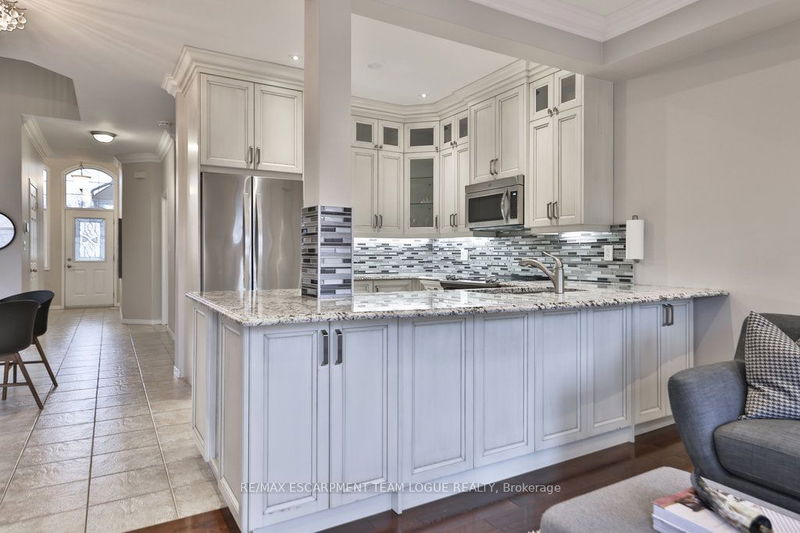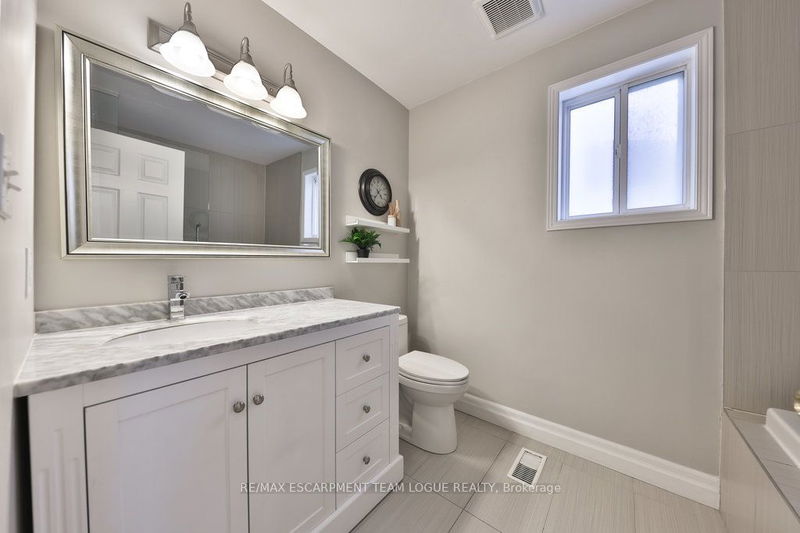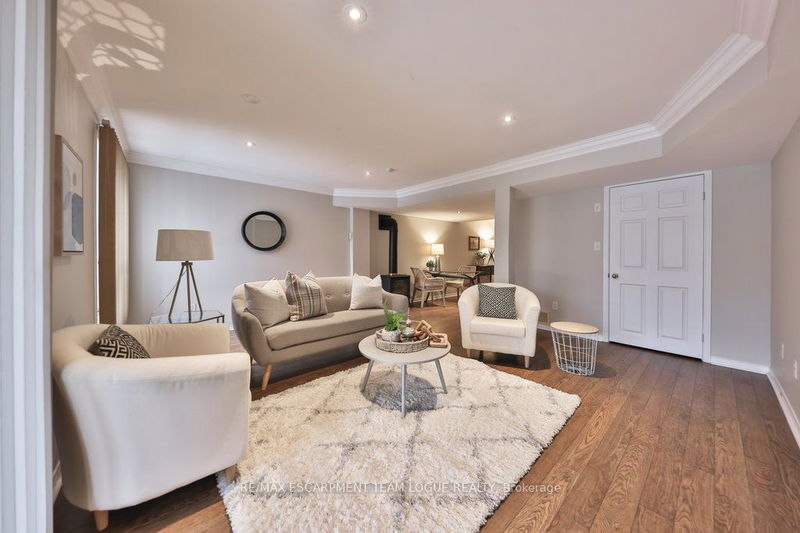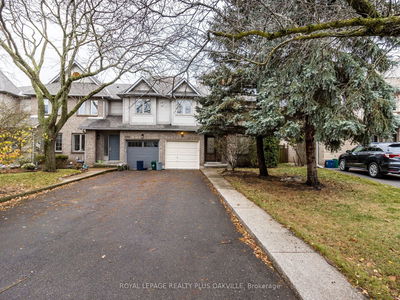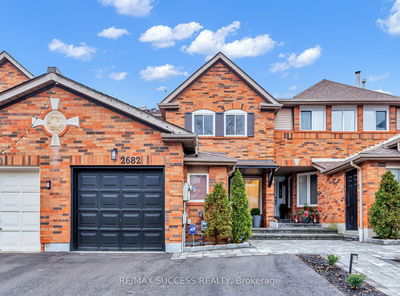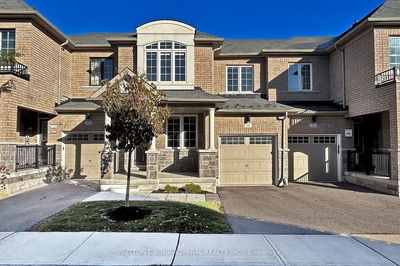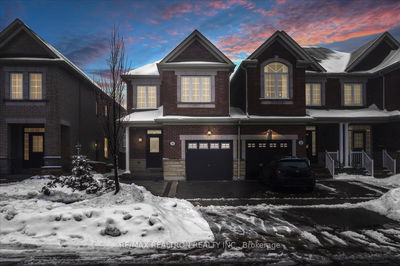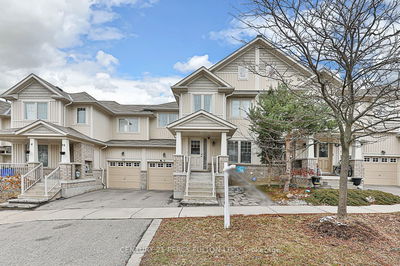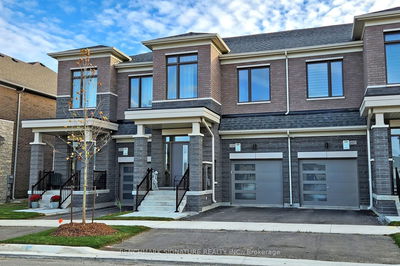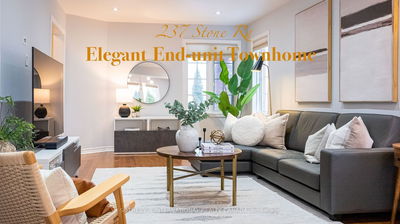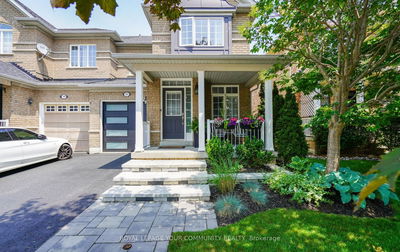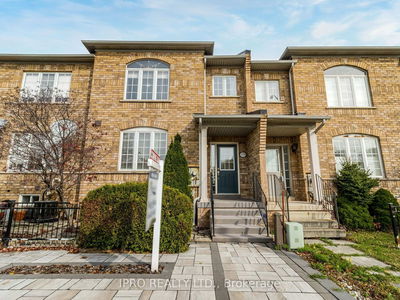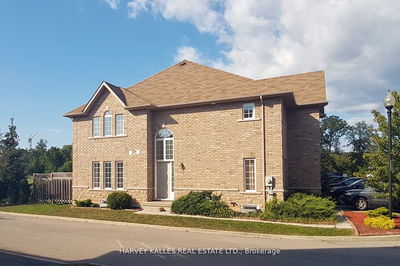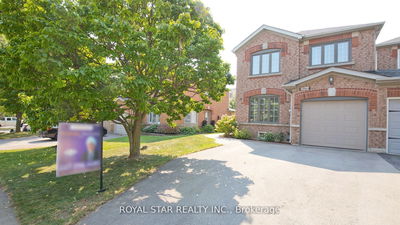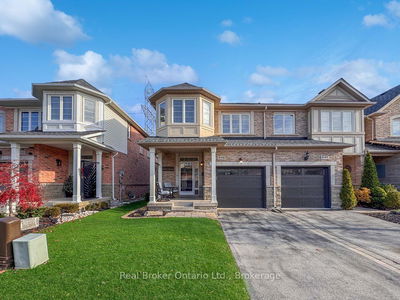Fabulous end unit Townhome backing onto green space set on premium 136' deep lot. This 3-bed 4 bath home boasts hardwood flrs, pot lights, an updated wrap around kitchen w/entended cabinets stainless appliances, granite counters, breakfast bar w/seating open to the living space w/walkout to deck for easy BBQ access & convenient main flr laundry. The upper level features a primary suite w/4 -piece ensuite, 2 add'l bdrms & 4-pce family bath. The finished lower level enjoys a spacious recroom, 3 -pce bath & walkout to private backyard w/mature treeline. Parking for 5 vehicles. Close to schools, parks, shopping & restaurants.
Property Features
- Date Listed: Friday, January 26, 2024
- Virtual Tour: View Virtual Tour for 4115 Medland Drive
- City: Burlington
- Neighborhood: Rose
- Full Address: 4115 Medland Drive, Burlington, L7M 4Z7, Ontario, Canada
- Kitchen: Main
- Living Room: Main
- Listing Brokerage: Re/Max Escarpment Team Logue Realty - Disclaimer: The information contained in this listing has not been verified by Re/Max Escarpment Team Logue Realty and should be verified by the buyer.



