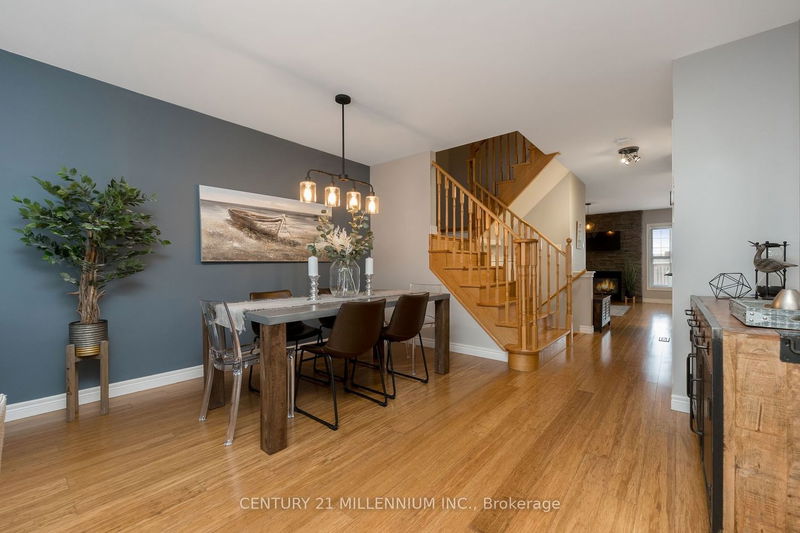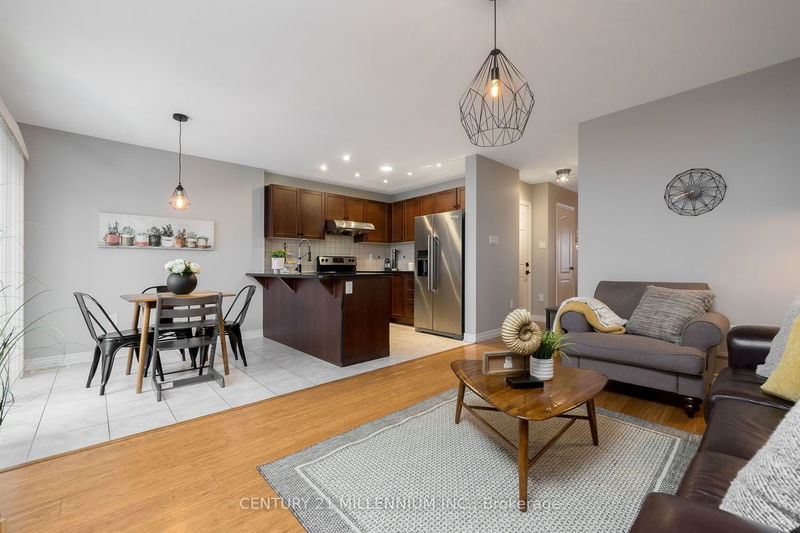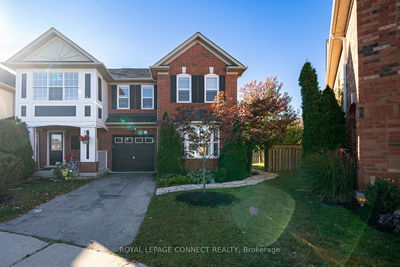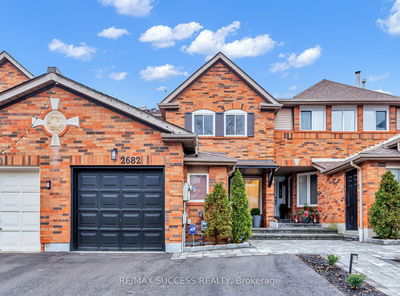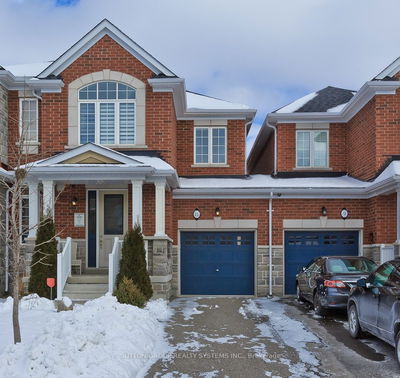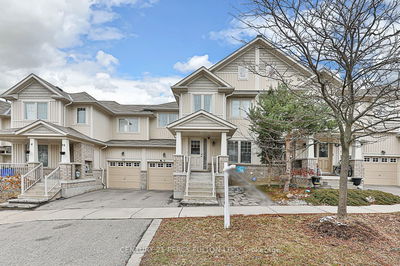This Beautifully Upgraded Freehold Home Is Located In The West End Of Milton With Views Of The Niagara Escarpment! This Unique Home Features A State-Of-The-Art Master Bathroom With A Luxurious Stand-Alone Tub, Offering A Spa-Like Retreat With Gorgeous Westernly Views & No Neighbours Behind! The Main Floor Exudes Modern Charm With Bamboo Flooring, Matte Black Fixtures & A Gorgeous Stone Wall Fireplace As The Focal Point In The Family Room & Kitchen. The Living & Dining Room Overlook The Front Porch & Professionally Landscaped Front W/Interlock Stone Driveway & Garden. The Fully Finished Basement Adds Extra Living Space To This Already Awesome Home, Featuring A Den, Bedroom & A Beautiful "Like New" 3-Piece Bathroom. Enjoy Privacy In The Backyard Oasis With No Homes Behind & Access To The Garage! The Backyard Is Complimented By A Deck, High Fences & A Professionally Finished Patio That Creates An Ideal Space For Entertaining Or Simply Unwinding In This Serene Outdoor Setting.
Property Features
- Date Listed: Monday, January 29, 2024
- Virtual Tour: View Virtual Tour for 495 Nairn Circle
- City: Milton
- Neighborhood: Scott
- Major Intersection: Derry & Savoline
- Full Address: 495 Nairn Circle, Milton, L9T 8A7, Ontario, Canada
- Family Room: Bamboo Floor, Combined W/Dining, Window
- Living Room: Bamboo Floor, Combined W/Kitchen, Fireplace
- Kitchen: Ceramic Floor, Eat-In Kitchen, W/O To Deck
- Listing Brokerage: Century 21 Millennium Inc. - Disclaimer: The information contained in this listing has not been verified by Century 21 Millennium Inc. and should be verified by the buyer.


