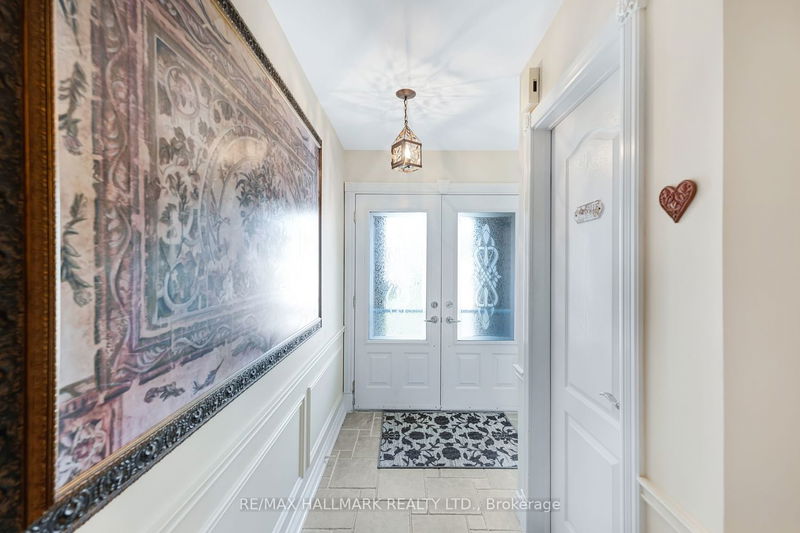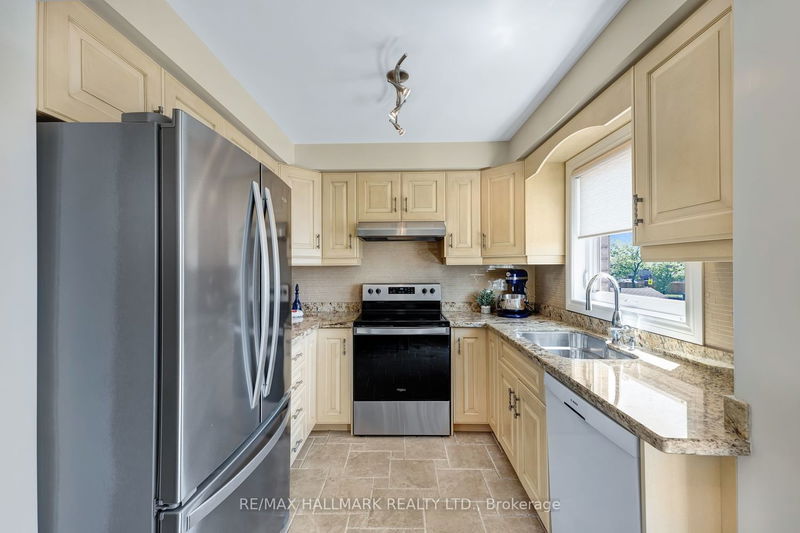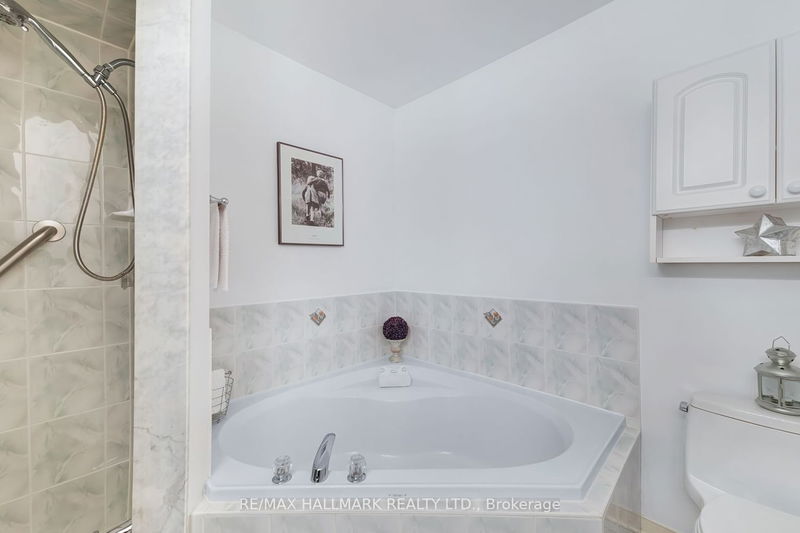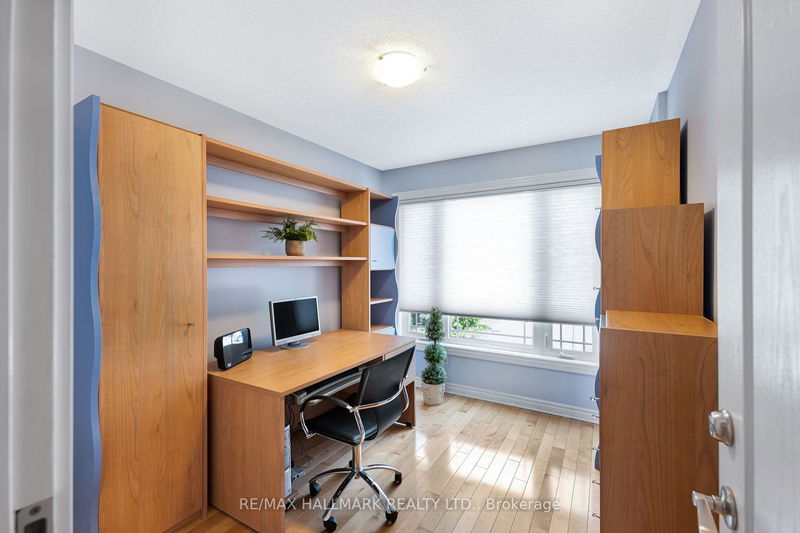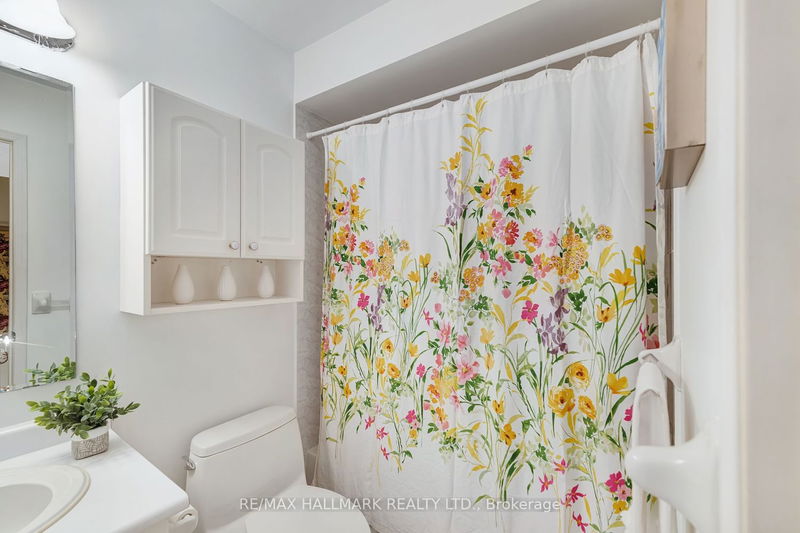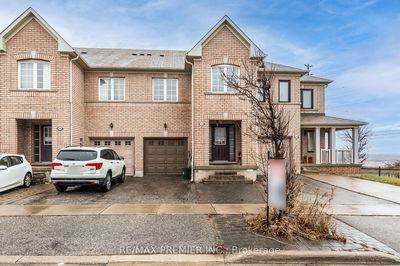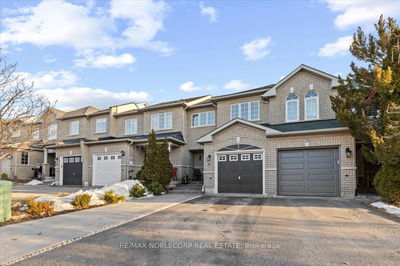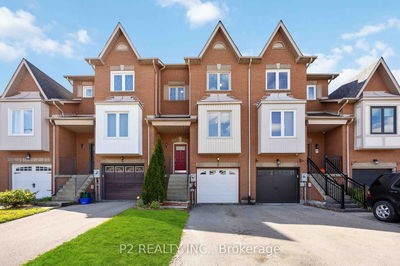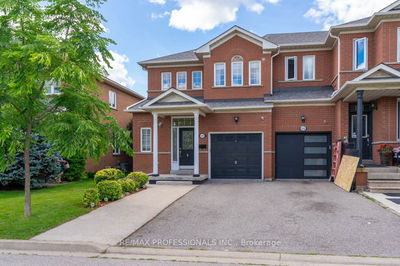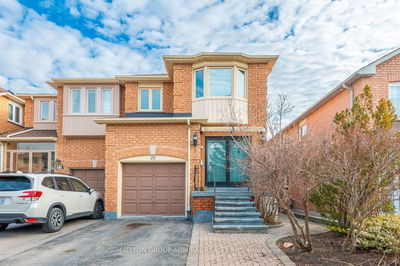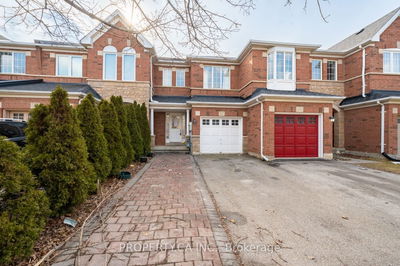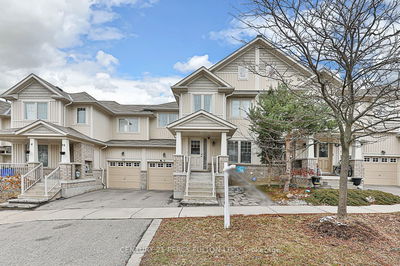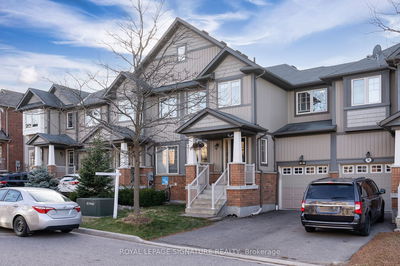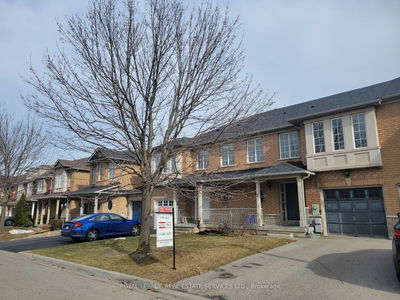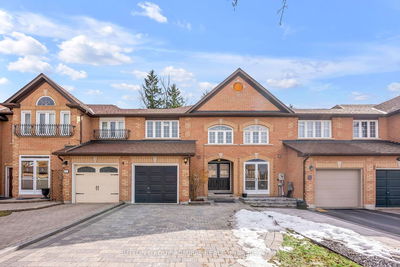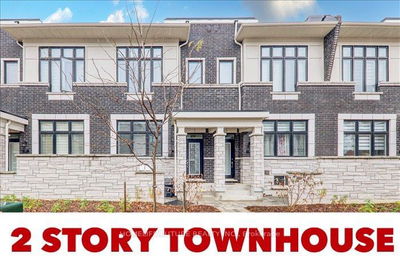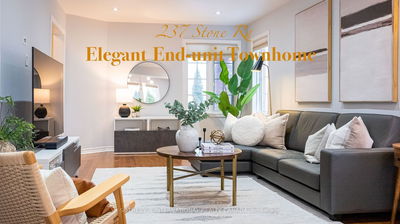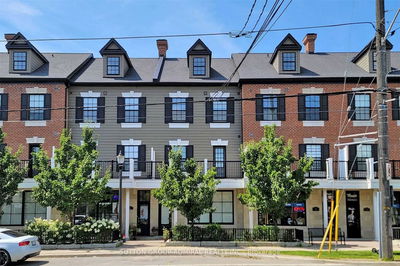*Wow*Your Dream Home Is Here*Absolutely Stunning Renovated Beauty*Many Custom Upgrades*Prime Maple Location*Perfect Family Friendly Neighbourhood*Fantastic Open Concept Design Great For Entertaining Family & Friends*Bright & Airy Ambiance*Gorgeous Limestone & Hardwood Floors Throughout*Beautiful Chef Inspired Kitchen With Stainless Steel Appliances, Custom Backsplash, Granite Counters & Walkout To Deck In Your Private Fenced Backyard*Amazing Master Retreat With Walk-In Closet, 4 Piece Ensuite & Soaker Tub*3 Large Bedrooms*Professionally Finished Basement With Large Recreational Room, Built-In Entertainment Center, Gas Fireplace, Pot Lights, California Shutters & Premium Above-Grade Lookout Windows*Breathtaking Backyard Oasis With Custom Stone Interlocked Patio & New Deck With Wrought Iron Pickets Surrounded By Lush Gardens & Greenery*No Houses Behind!*Total Privacy!*Put This Beauty On Your Must-See List Today*Act Fast Before This Beauty Is Gone*
Property Features
- Date Listed: Wednesday, March 06, 2024
- Virtual Tour: View Virtual Tour for 34 Giancola Crescent
- City: Vaughan
- Neighborhood: Maple
- Full Address: 34 Giancola Crescent, Vaughan, L6A 2W7, Ontario, Canada
- Living Room: Limestone Flooring, Open Concept, Crown Moulding
- Kitchen: Granite Counter, Custom Backsplash, Stainless Steel Appl
- Listing Brokerage: Re/Max Hallmark Realty Ltd. - Disclaimer: The information contained in this listing has not been verified by Re/Max Hallmark Realty Ltd. and should be verified by the buyer.





