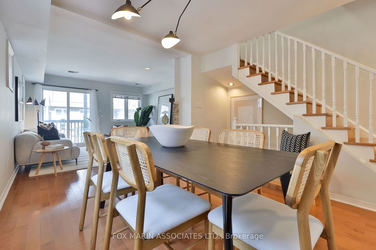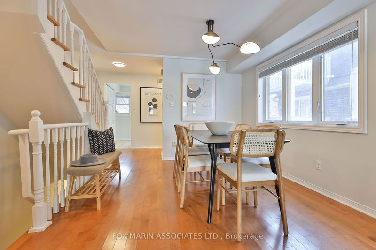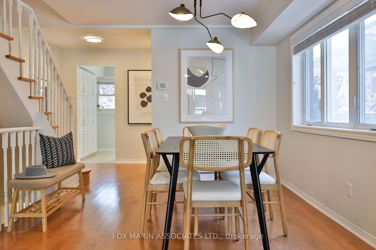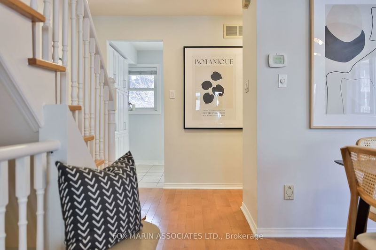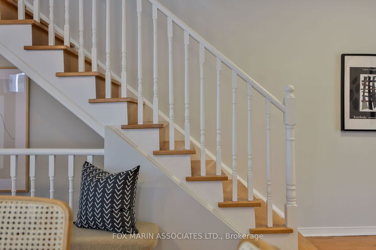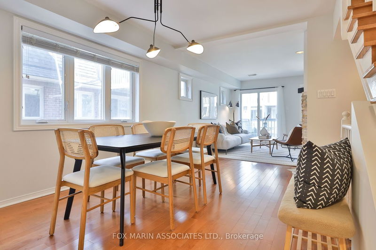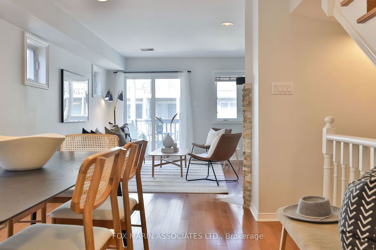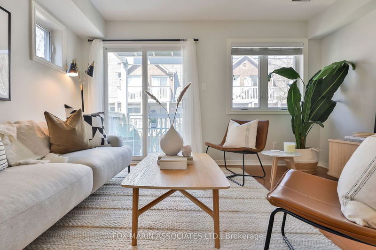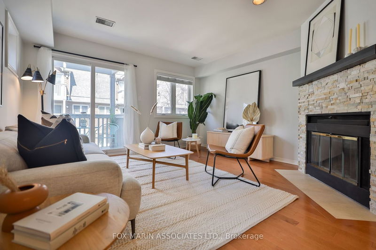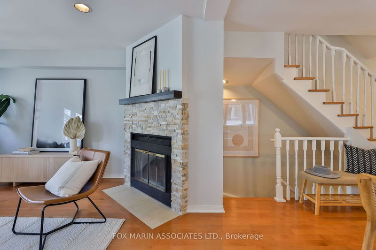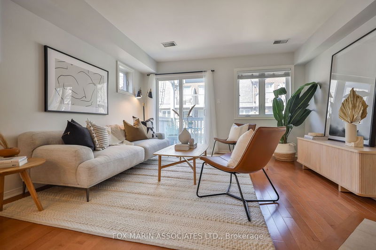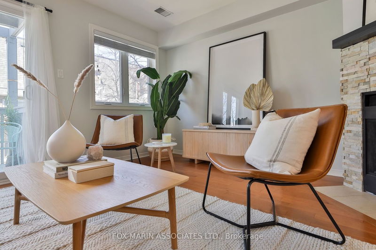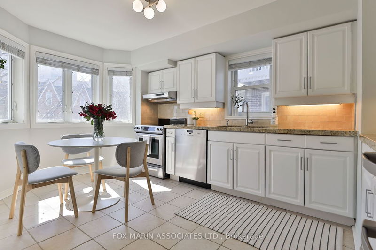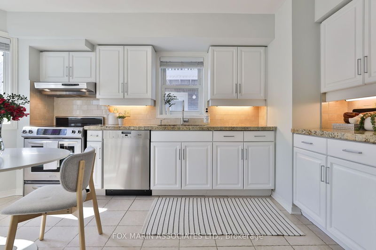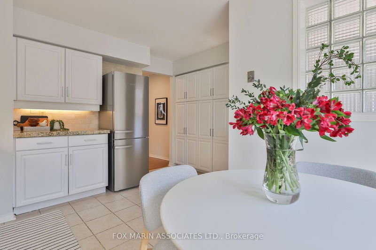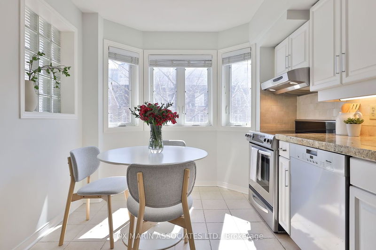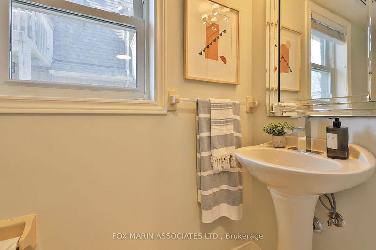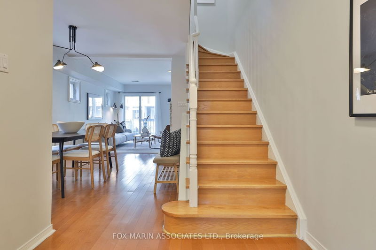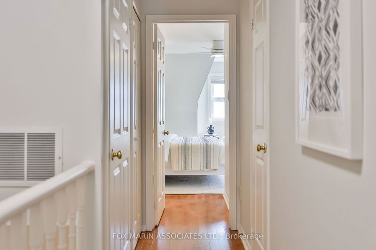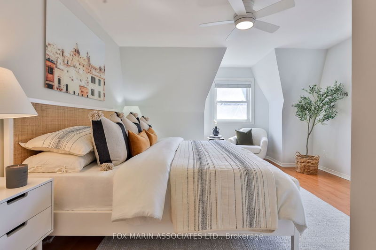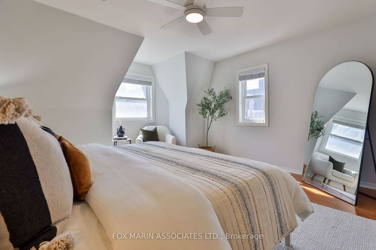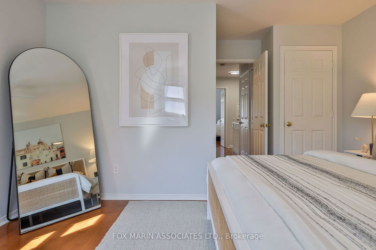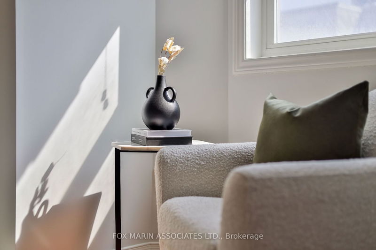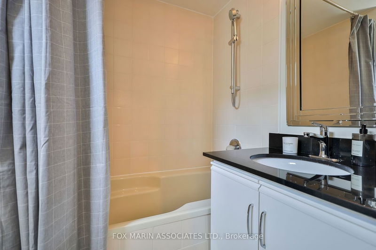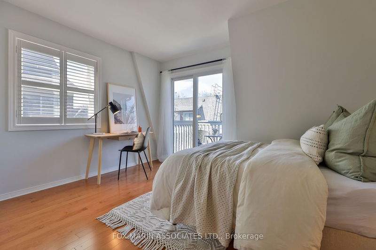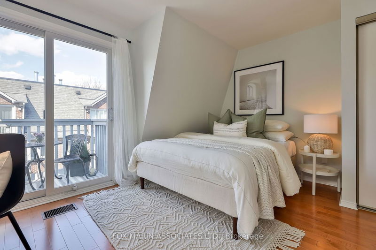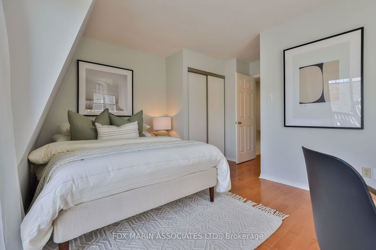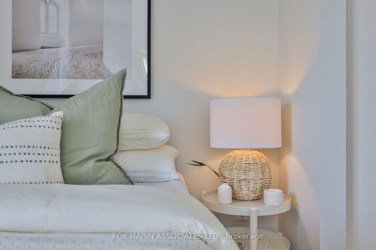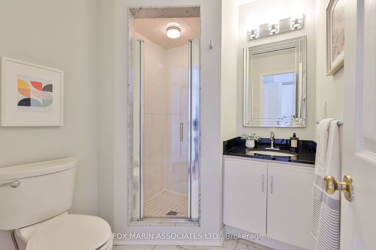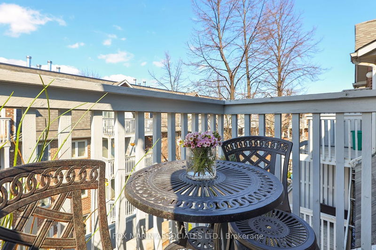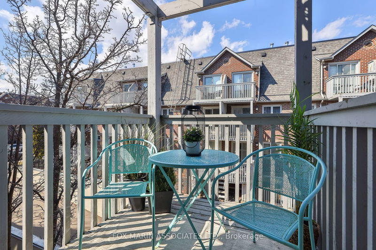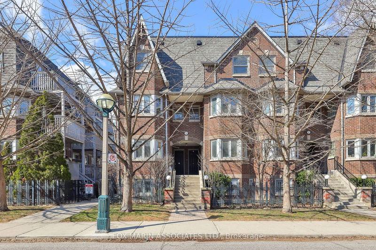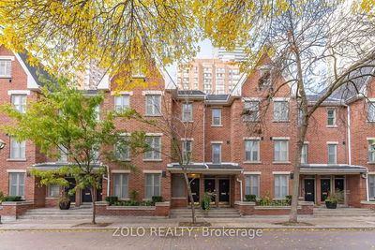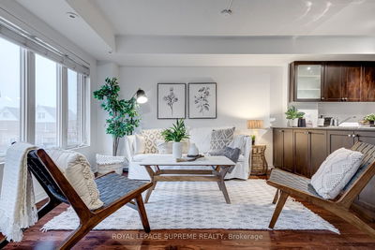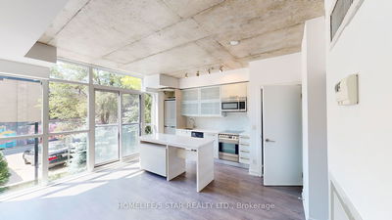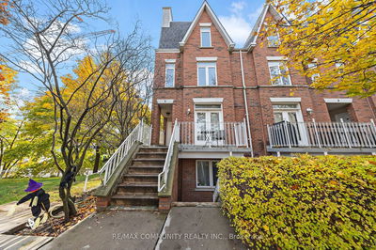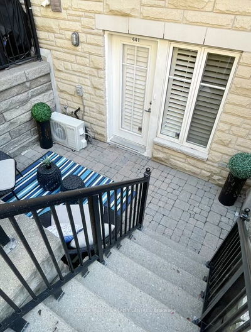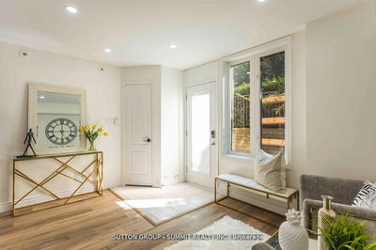Unwind & Recharge My Friends! Step Into This Easy, Breezy Townhome On The Edges Of Trinity Bellwoods We're Talking Warm, Inviting And That Undeniably Cozy Kinda' Comfortable. Optimal Convenience Without Compromising Style Is An All-Day, Every-Day "Yes" Around Here! With Tasteful Finishes, An Airy Open Plan, Design-Forward Features And Generous Baths & Beds This Heart-Tugger West Ender Effortlessly Merges Practicality With Some Darn Good Looks. The Open-Concept Main Floor Shouts Light & Bright With Bonus Must-Haves Including A Working Fireplace, Powder Room & Ample Outdoor Space. This Rare Upper-Level Corner Town Is Topped With A Sunny, Oversized Family Kitchen With Loveable Tree-Top Views And Some Window Action To Boot! Ascend To The Upper Level And Discover A #Pinterest-Worthy And Versatile Plan Featuring Two Big Bedrooms & Washrooms For Families, Roomies Or WFH'ers Alike!
Property Features
- Date Listed: Tuesday, April 02, 2024
- Virtual Tour: View Virtual Tour for 10B Shank Street
- City: Toronto
- Neighborhood: Niagara
- Full Address: 10B Shank Street, Toronto, M6J 3T1, Ontario, Canada
- Living Room: Fireplace, W/O To Balcony, 2 Pc Bath
- Kitchen: Bay Window, Backsplash, Eat-In Kitchen
- Listing Brokerage: Fox Marin Associates Ltd. - Disclaimer: The information contained in this listing has not been verified by Fox Marin Associates Ltd. and should be verified by the buyer.

