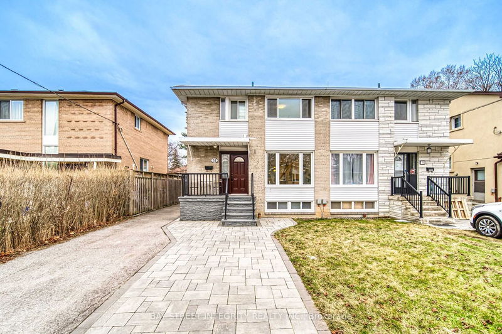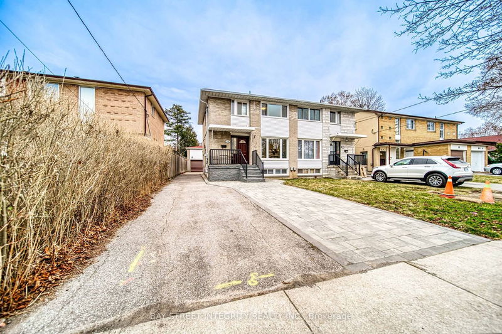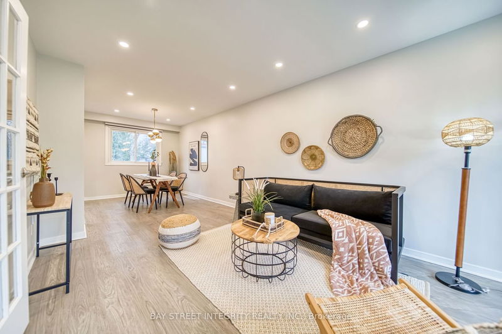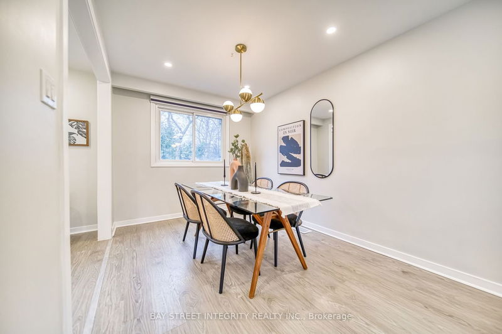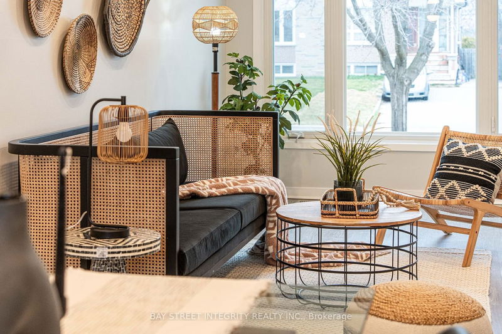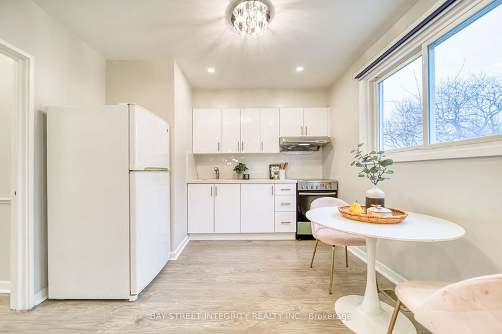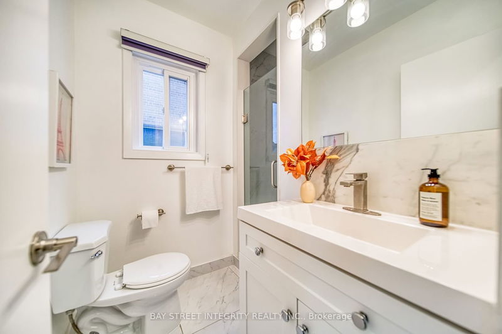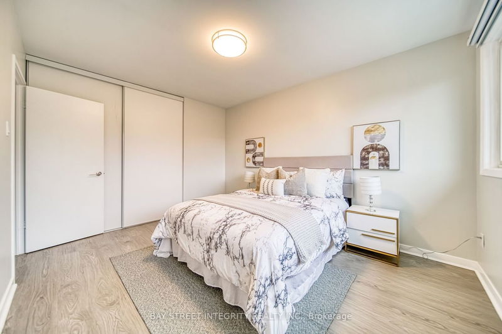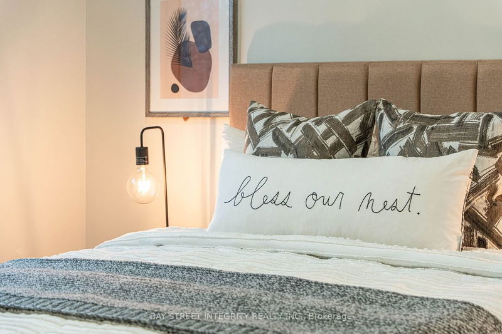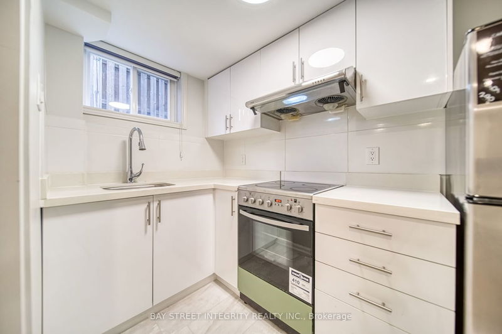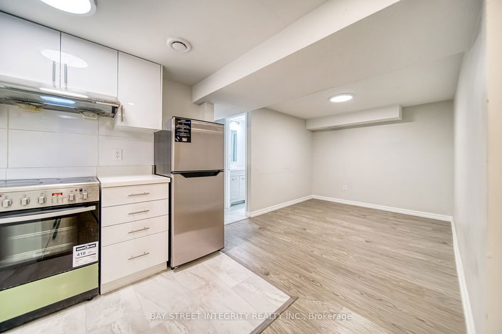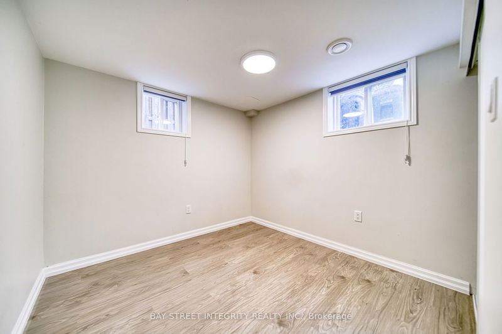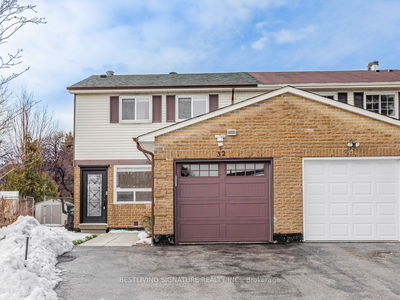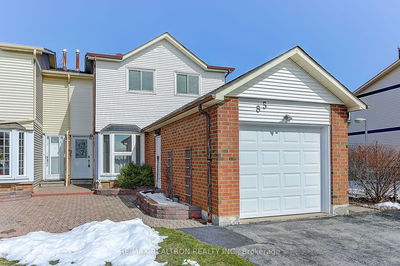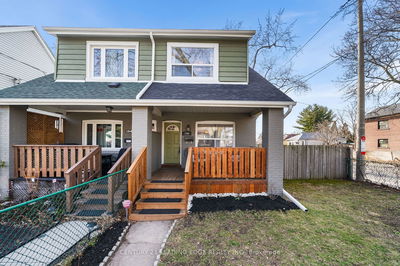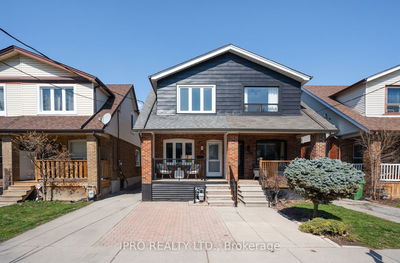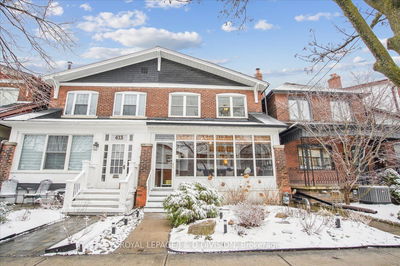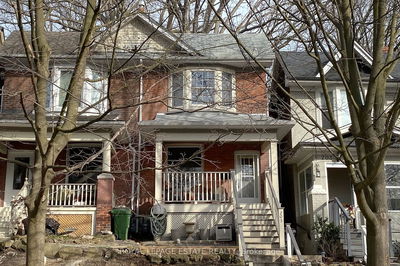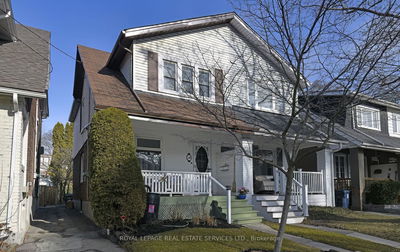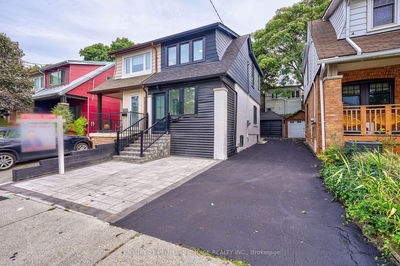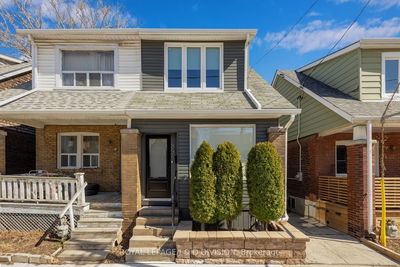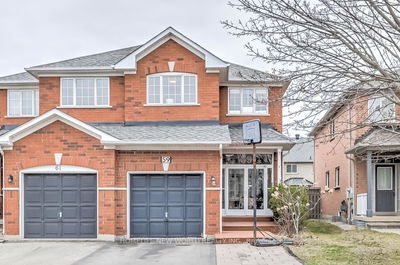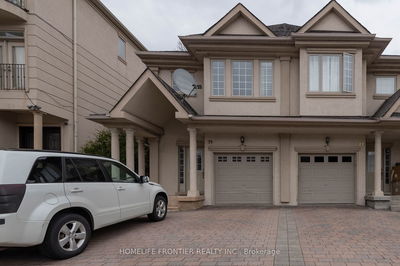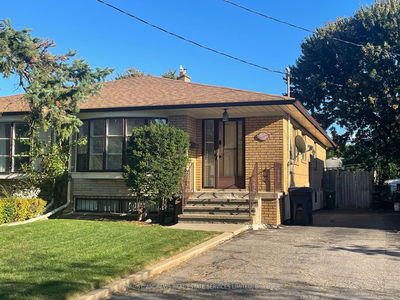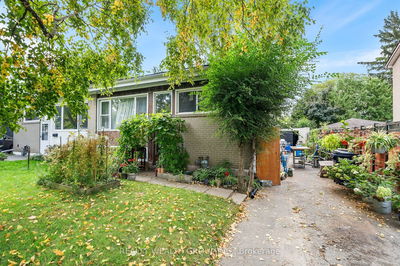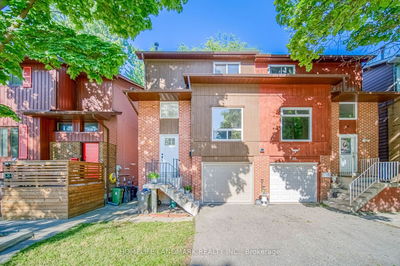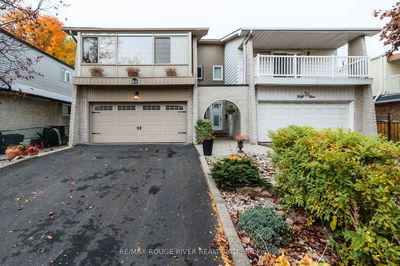Separate Side Entrance To 2 Bedrooms Basement In-Law Suite With All New Appliances Generates Extra Income$$$. Bright& Beautiful 2Story Semi-Detached With Sunny South Exposure, Deep 130.37Ft Backyard In Prime Location. Completely renovated through out with PremiumLaminate Floor Throughout, Pot Lights Throughout Main Floor (2021). Basement In-Law Suite With New Windows (2021). New Windows, Roof , FrontDoor (2018), Central Air Conditioner (2019), . New Interlocking Driveway (2021). 200 AMP Breaker Panel! 2Cars Garage With Loft On 2nd Level (NiceRec Room).Prime Location Close To Schools, Ttc, Easy AccessTo DVP, Hwy 401
Property Features
- Date Listed: Thursday, April 11, 2024
- City: Toronto
- Neighborhood: Parkwoods-Donalda
- Major Intersection: York Mills/ Victoria Park
- Full Address: 53 Baltray Crescent, Toronto, M3A 2H3, Ontario, Canada
- Kitchen: Laminate, Eat-In Kitchen, Window
- Living Room: Laminate, Combined W/Dining, French Doors
- Kitchen: Laminate, Ceramic Floor
- Living Room: Laminate
- Listing Brokerage: Bay Street Integrity Realty Inc. - Disclaimer: The information contained in this listing has not been verified by Bay Street Integrity Realty Inc. and should be verified by the buyer.

