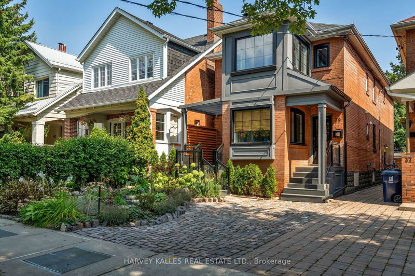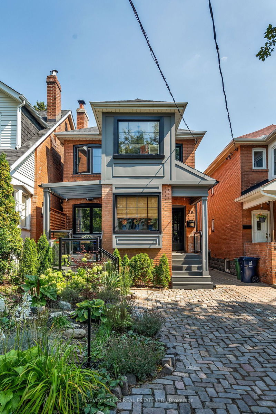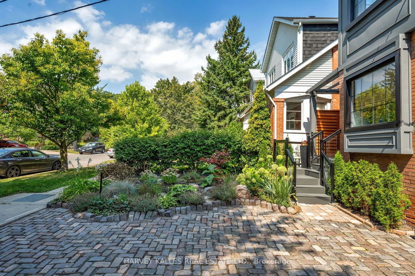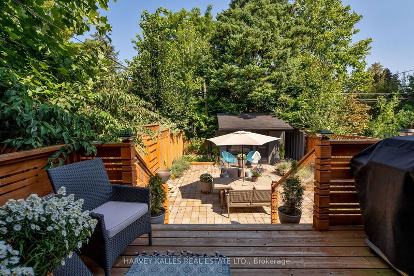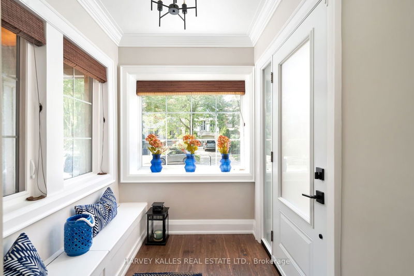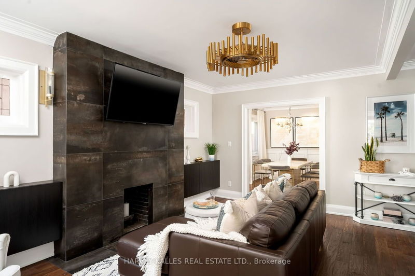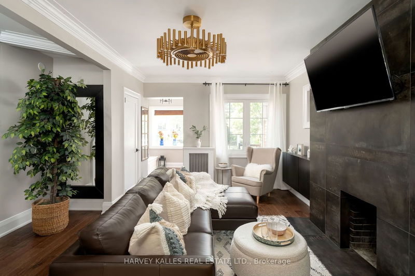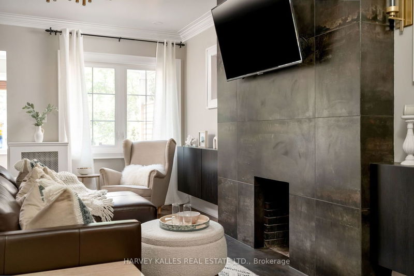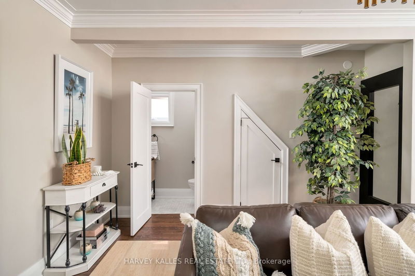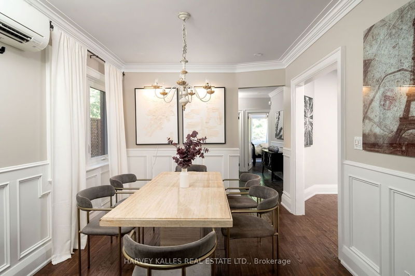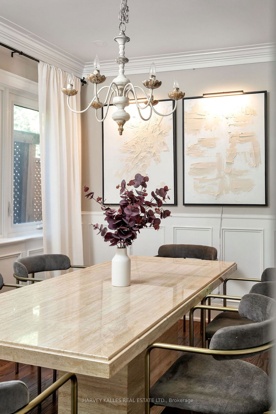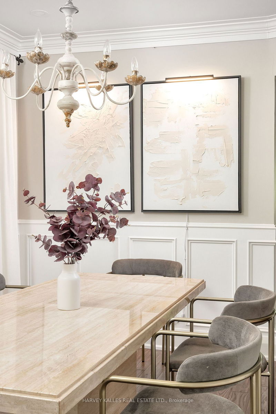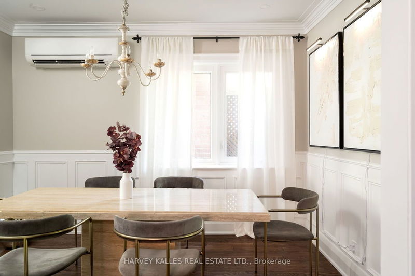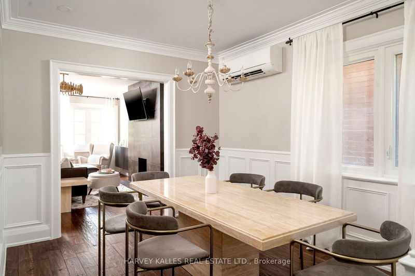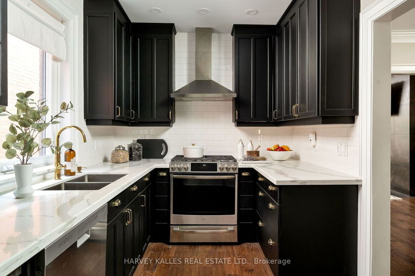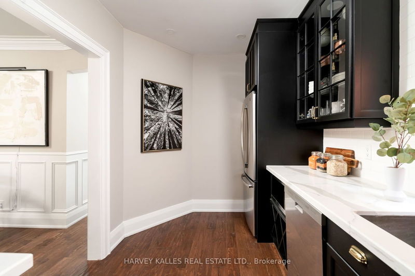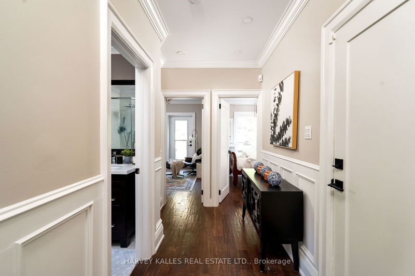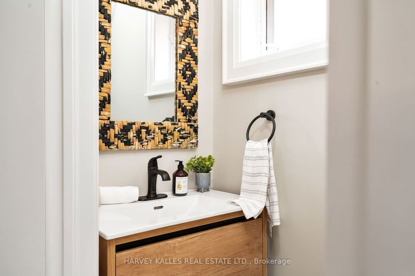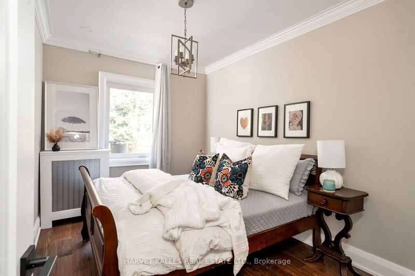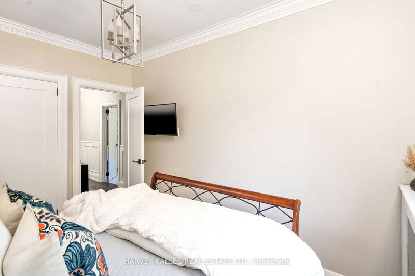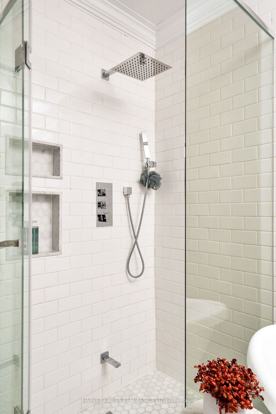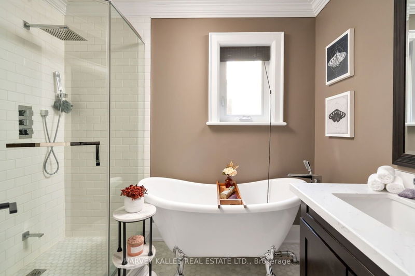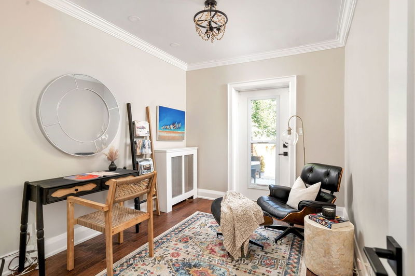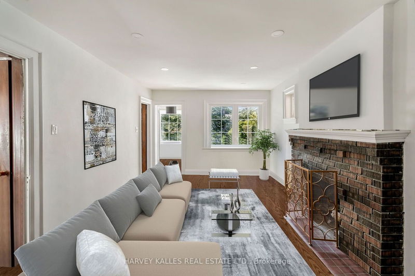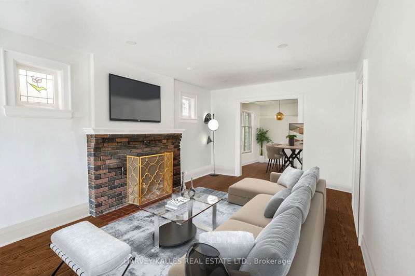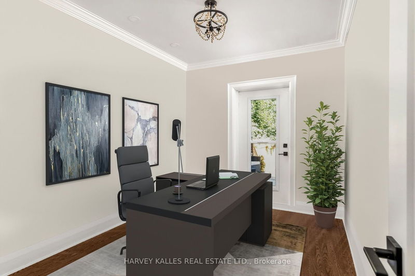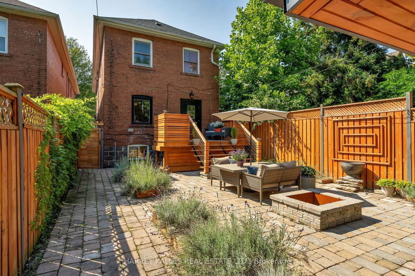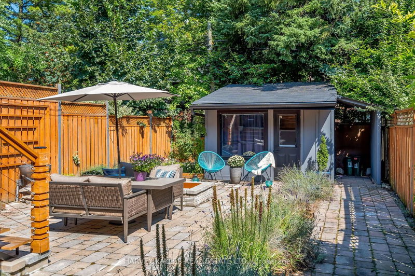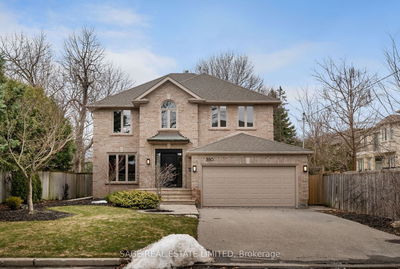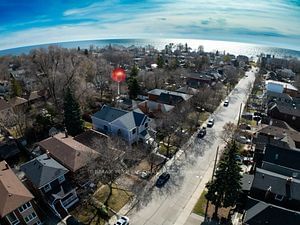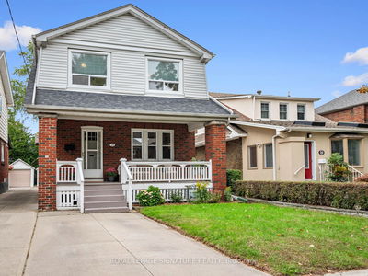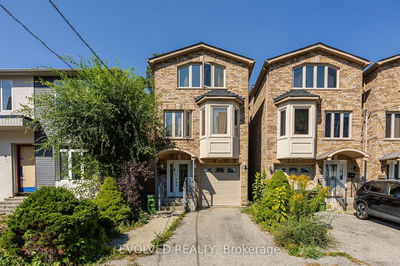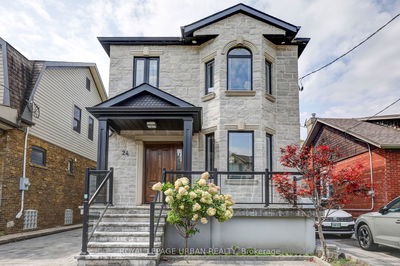A captivating turnkey recently renovated multi-unit property nestled in the prestigious neighbourhood of Rosedale right near Chorley Park. Just under 3200 sqft of living space, this exceptional property presents opportunity for both savvy investors & families looking to live in sought-after neighbourhood. Potential GROSS INCOME 138K yearly. Home consists of 3 units (1 per floor). The main floor 'Owners Suite' features 2 bedrooms & 2 bath, second floor unit features 2 BR+ 2 offices & 1 bath, & basement unit is a bachelor with 1 bath. Great entry home for first time buyers looking to get into the neighbourhood, live in one unit & rent the other 2 units. Or emptynesters who need pied de terre, & 2 suites they can rent out or have for their university children when back in town. Renos on main done in 2020, ( A/C, windows, flooring, deck, appliances, landscaping, kitchen, alarm, security cameras, shed, decks, bathrooms) Great family neighbourhood in the Whitney Public & OLPH district.
Property Features
- Date Listed: Monday, April 15, 2024
- Virtual Tour: View Virtual Tour for 39 Standish Avenue
- City: Toronto
- Neighborhood: Rosedale-Moore Park
- Major Intersection: Chorley Park
- Full Address: 39 Standish Avenue, Toronto, M4W 3B2, Ontario, Canada
- Living Room: Hardwood Floor, Fireplace, Heated Floor
- Kitchen: Hardwood Floor, Quartz Counter, Heated Floor
- Family Room: Combined W/Br, Combined W/Kitchen, Tile Floor
- Living Room: Hardwood Floor, Fireplace, Pot Lights
- Kitchen: Laminate, Double Sink, Pot Lights
- Listing Brokerage: Harvey Kalles Real Estate Ltd. - Disclaimer: The information contained in this listing has not been verified by Harvey Kalles Real Estate Ltd. and should be verified by the buyer.


