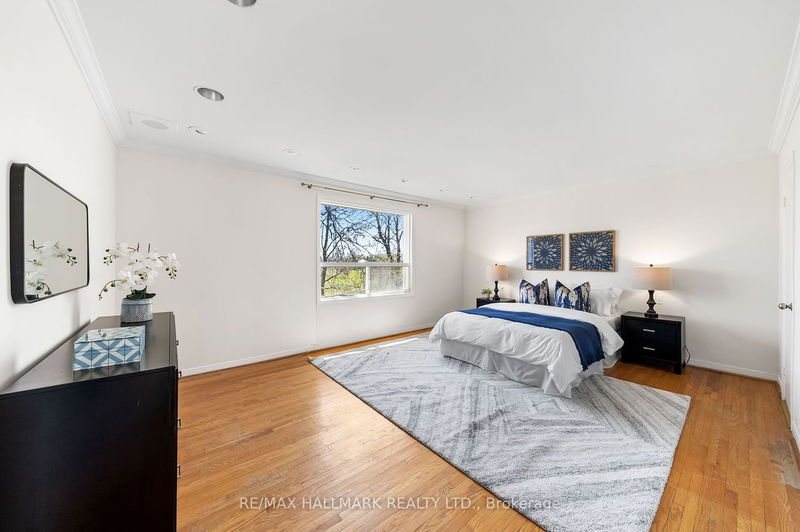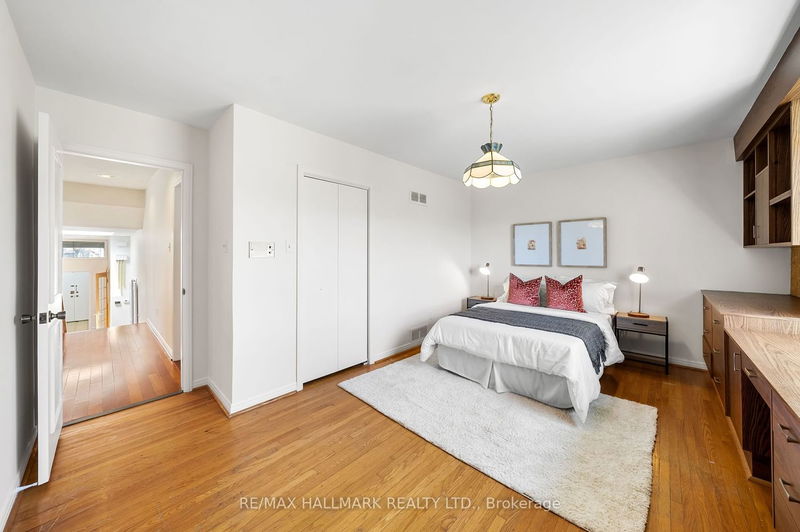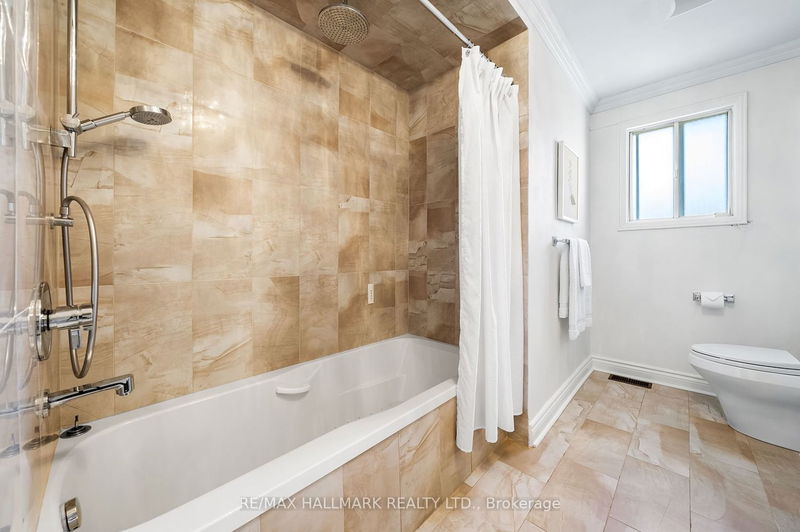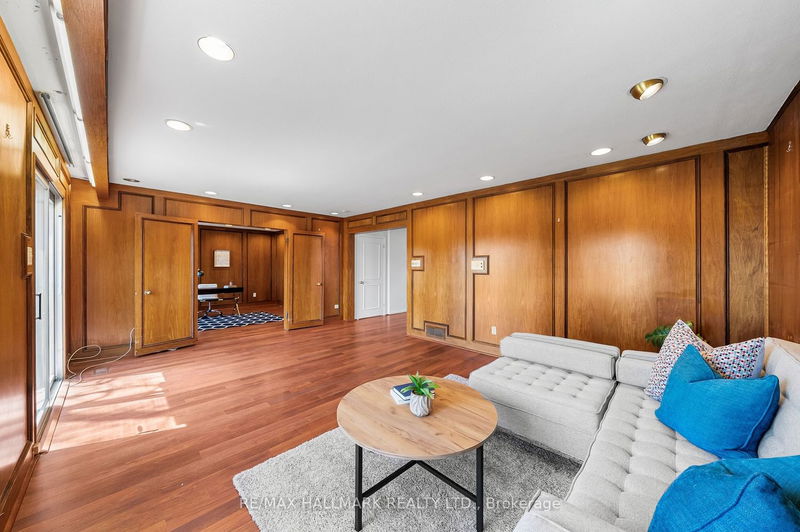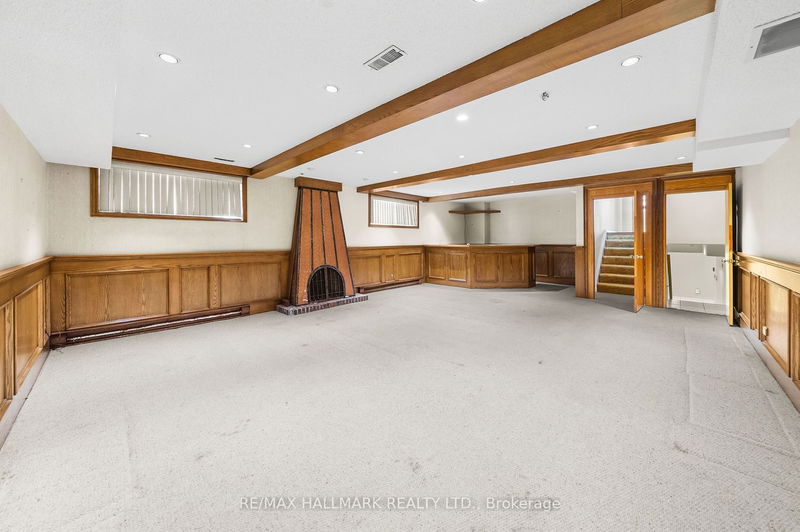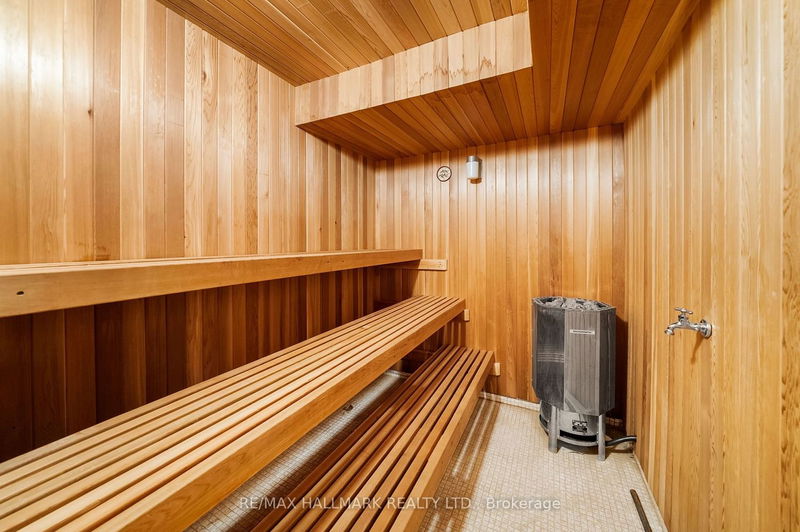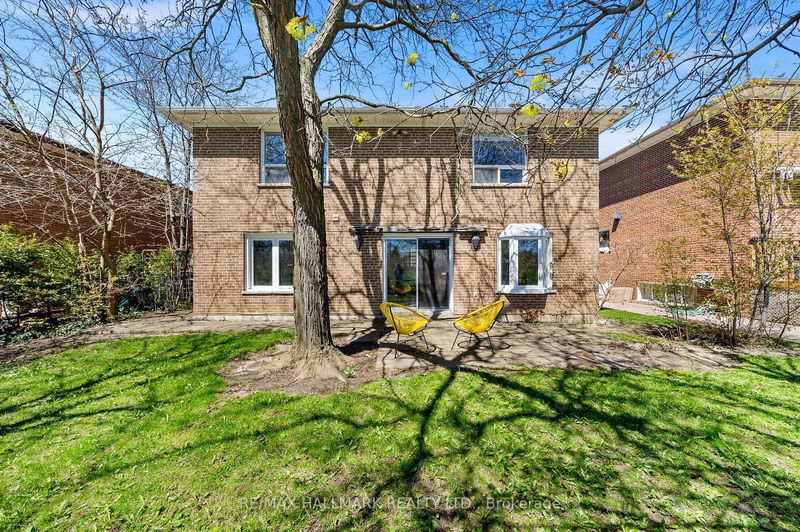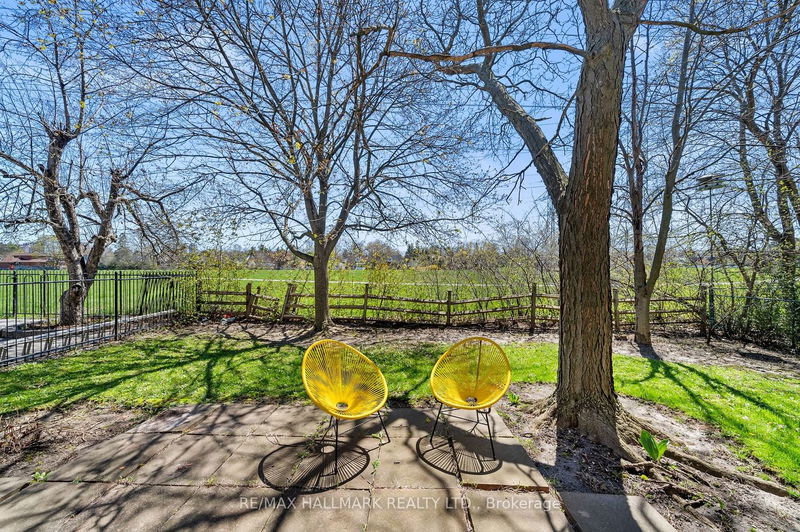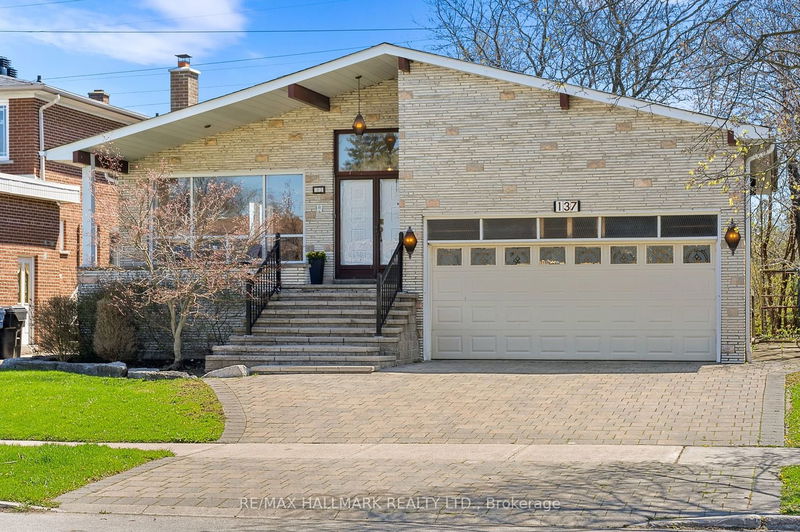Welcome to the detached home that won't outgrow your family! This forever home sitting, on a fabulous 51x120ft lot, has been meticulously cared for by the same owner for decades, is freshly painted, and is ready for your personal touch. Offering an outstanding 4,664 square feet of living space, there is enough room to live, work, sleep, and play for the whole family! You'll be the host with the most as you entertain in the open living and dining rooms with tons of natural light from high ceilings and large windows. The eat-in kitchen is great for family meal time and ample storage with a large peninsula and wall-to-wall pantry. You can have your pick of the 4 sizeable bedrooms (plus the option for more), and 6 updated bathrooms throughout the home. The primary bedroom offers a 4pc ensuite and walk-in closets, while the other bedrooms boast built-in storage and desks alongside closet space, bright windows, and hardwood floors. The ground floor holds a family room and separate office (or 5th bedroom) with timeless wood trim, a walk-out to the backyard, an accessible 3pc bathroom, and a mudroom area. There is room for all activities with the additional lower level with a great room, cold room, and laundry. Extend living into the finished basement that offers ample storage, a sauna area and even more storage space. Enjoy a quiet and private backyard with greenery, patio space, and no neighbours behind!
Property Features
- Date Listed: Friday, April 26, 2024
- Virtual Tour: View Virtual Tour for 137 Charlton Boulevard
- City: Toronto
- Neighborhood: Newtonbrook West
- Major Intersection: Bathurst And Finch
- Full Address: 137 Charlton Boulevard, Toronto, M2R 2J2, Ontario, Canada
- Living Room: French Doors, Large Window, Hardwood Floor
- Kitchen: Eat-In Kitchen, Pantry, W/O To Deck
- Family Room: Bay Window, W/O To Yard, Pot Lights
- Listing Brokerage: Re/Max Hallmark Realty Ltd. - Disclaimer: The information contained in this listing has not been verified by Re/Max Hallmark Realty Ltd. and should be verified by the buyer.













