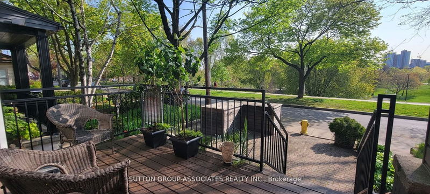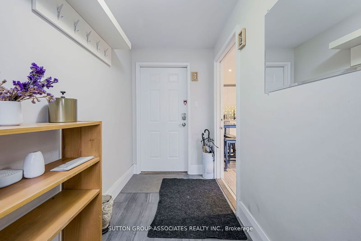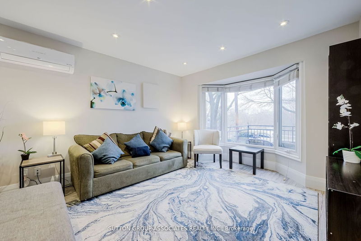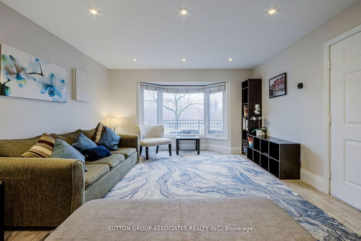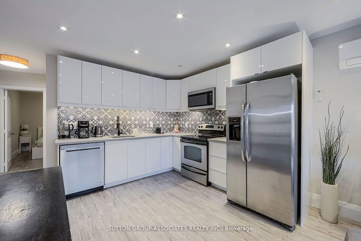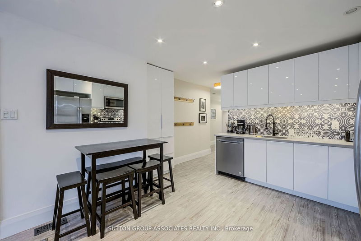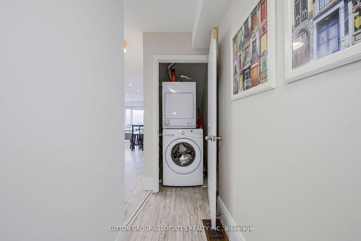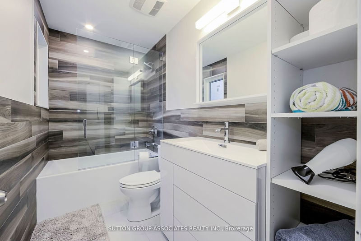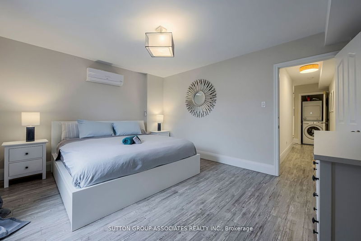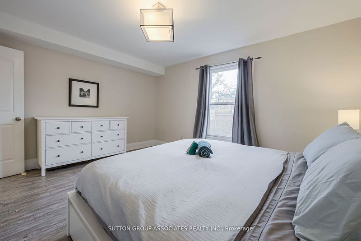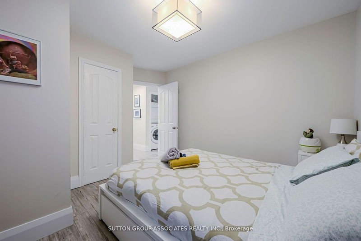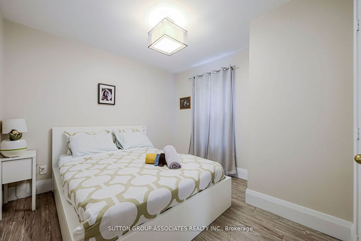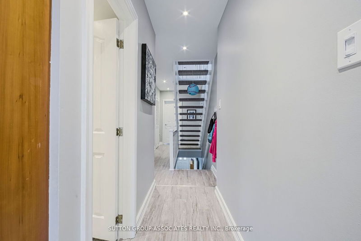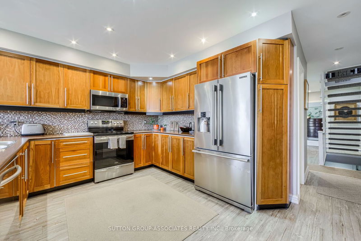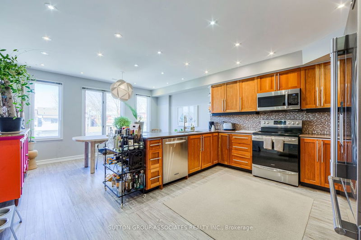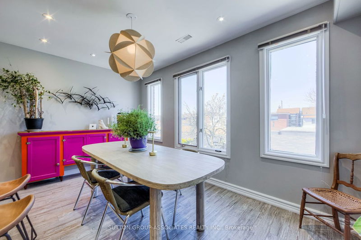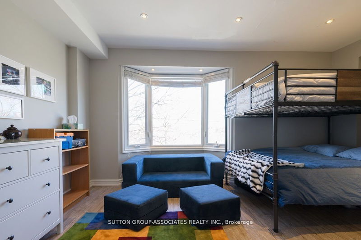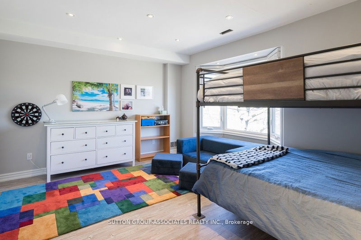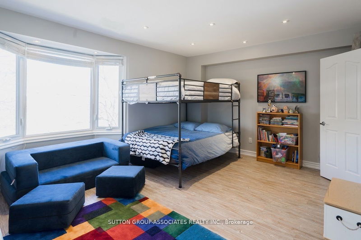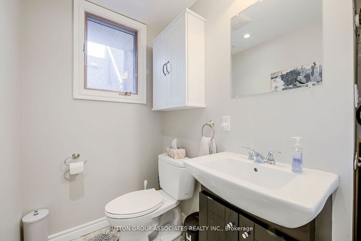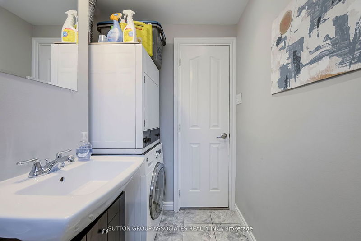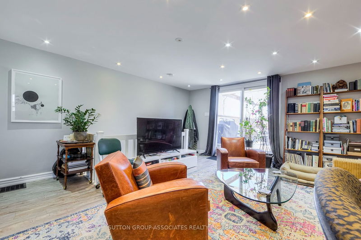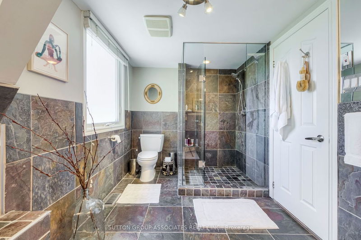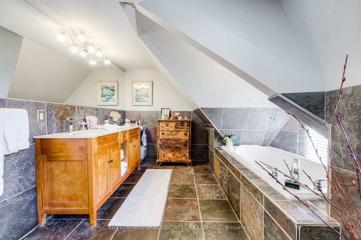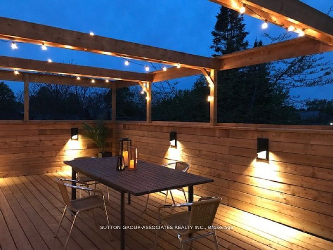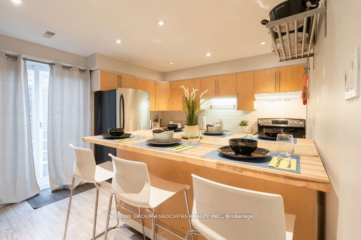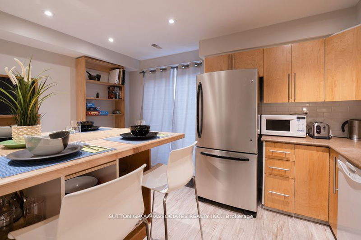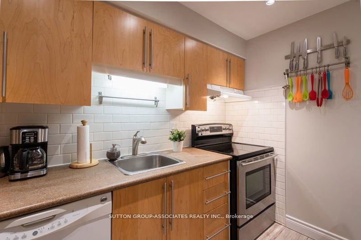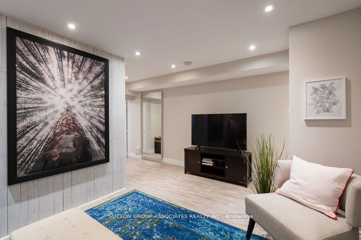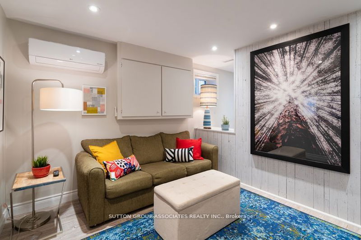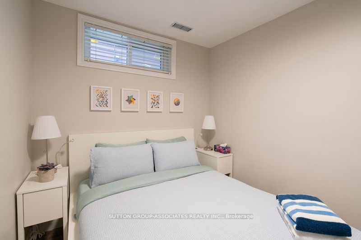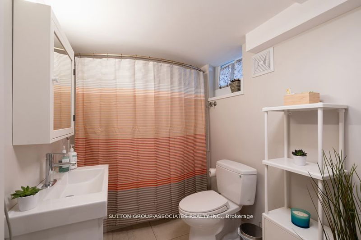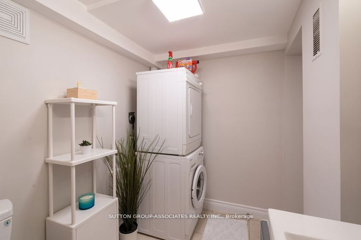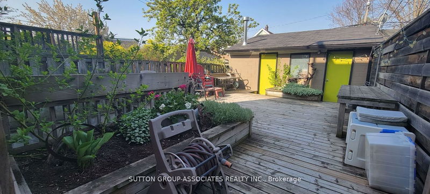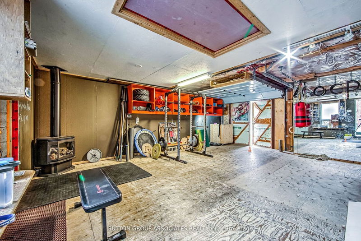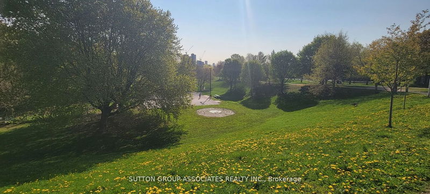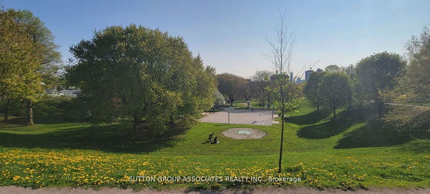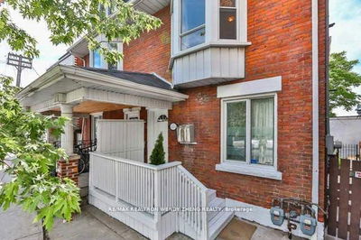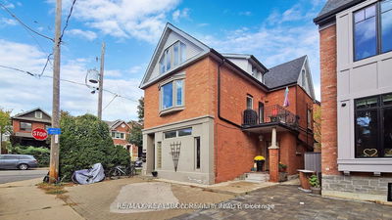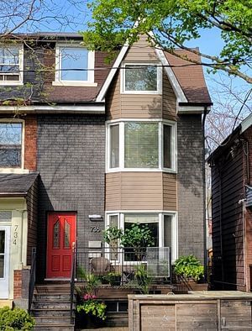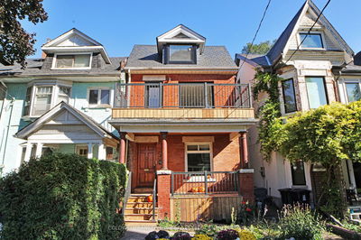LOCATION, LOCATION, LOCATION!!!!! Live downtown AND be surrounded by nature! This spectacular, legal, 3-family dwelling is right on the subway line and overlooks Christie Pits Park! , The amenities of a the park right outside your door is a luxury - pool, playground, basketball, baseball, outdoor movies, festivals, skating, and more. It makes living or renting a dream!!! Each beautiful apartment has 2 bedrooms. Spacious top apartment is bi-level with a gorgeous 5-piece bathroom and an incredible rooftop deck - a tranquil oasis in the middle of the city! Basement apartment has great ceiling height and a walk-out to the back yard. Main floor is open concept with amazing park views. 2 car garage. 3 separate hydro meters. Fantastic income!
Property Features
- Date Listed: Friday, April 26, 2024
- City: Toronto
- Neighborhood: Dovercourt-Wallace Emerson-Junction
- Major Intersection: Bloor/Christie
- Full Address: 736 Crawford Street, Toronto, M6G 3K3, Ontario, Canada
- Kitchen: Vinyl Floor, Pot Lights
- Living Room: O/Looks Park, Pot Lights, Vinyl Floor
- Kitchen: Vinyl Floor, Pot Lights
- Living Room: W/O To Deck, Pot Lights
- Kitchen: Vinyl Floor, Pot Lights, W/O To Yard
- Living Room: Vinyl Floor, Pot Lights
- Listing Brokerage: Sutton Group-Associates Realty Inc. - Disclaimer: The information contained in this listing has not been verified by Sutton Group-Associates Realty Inc. and should be verified by the buyer.


