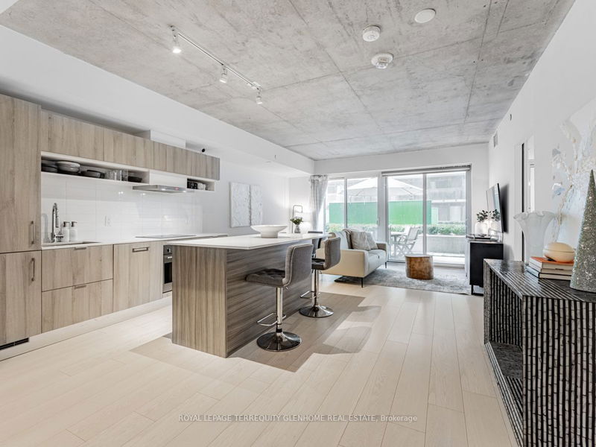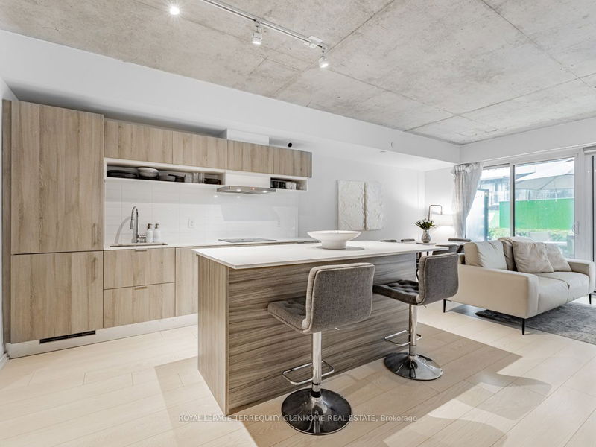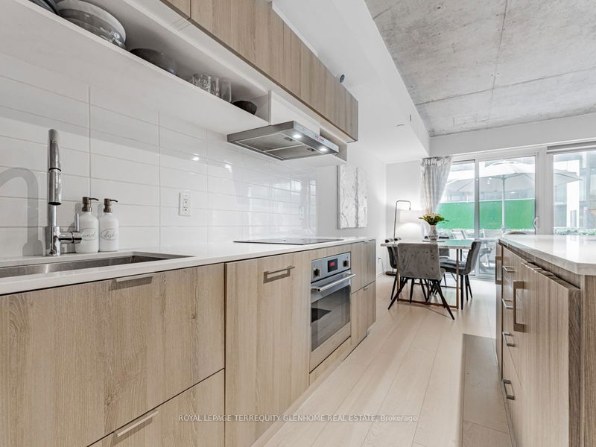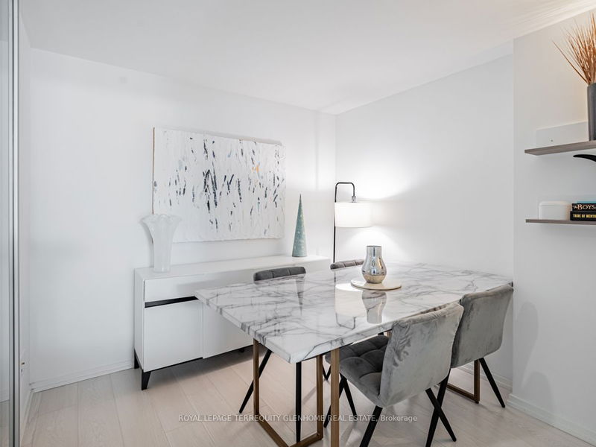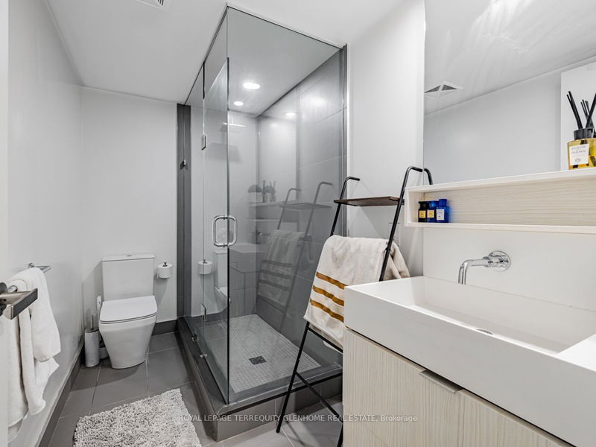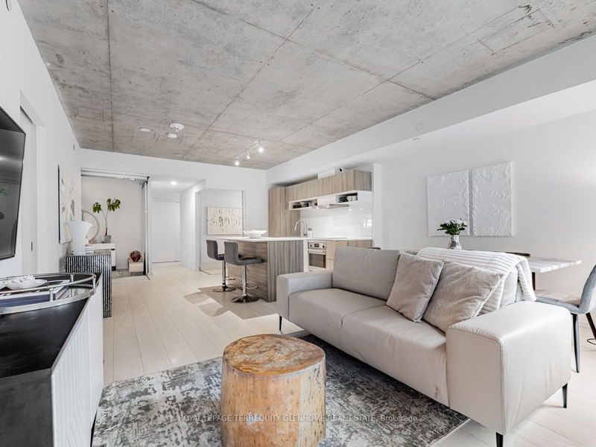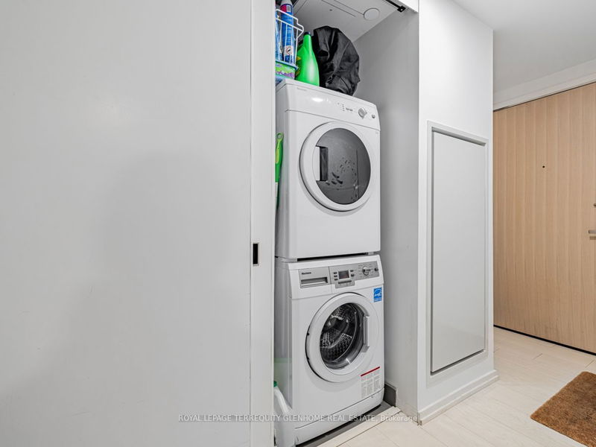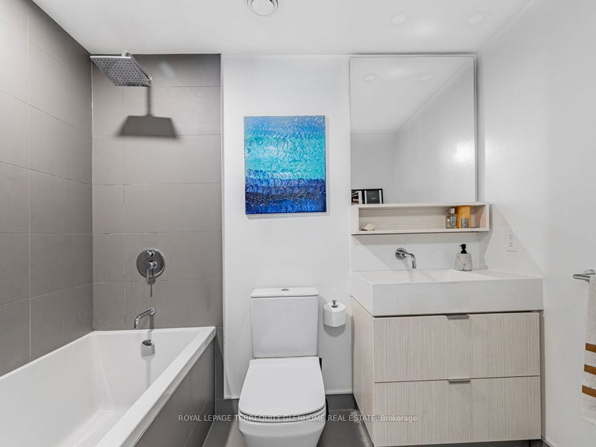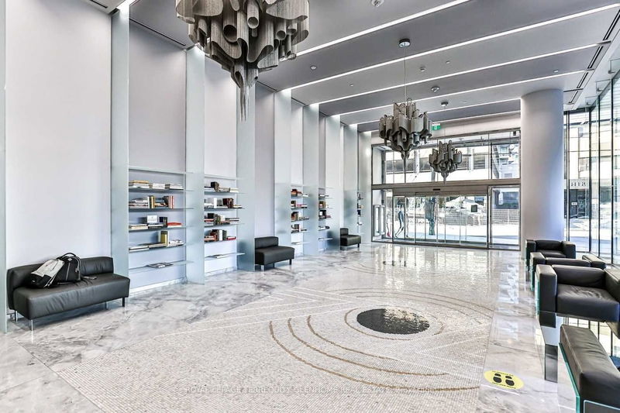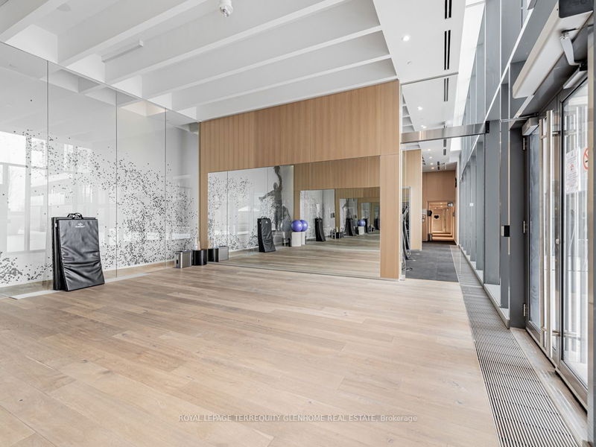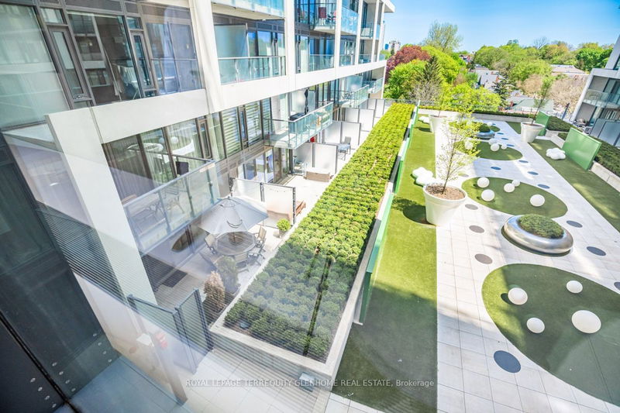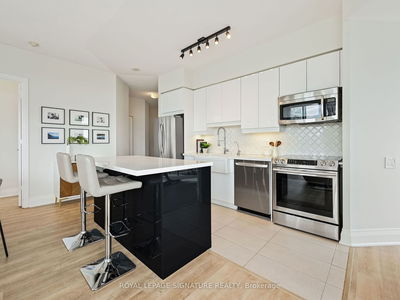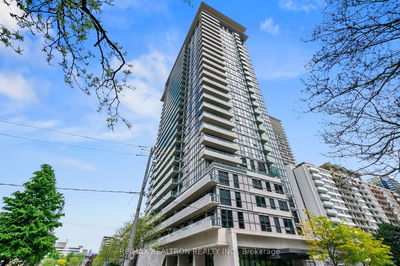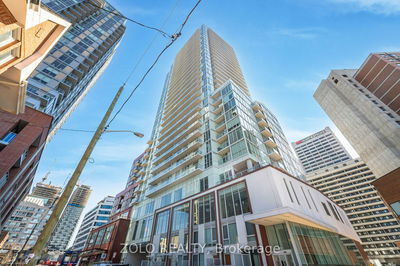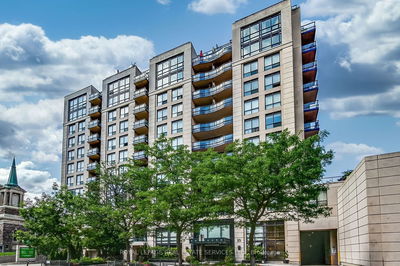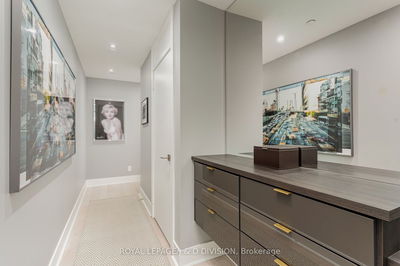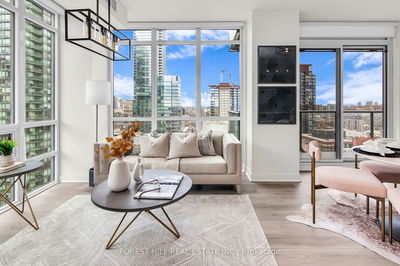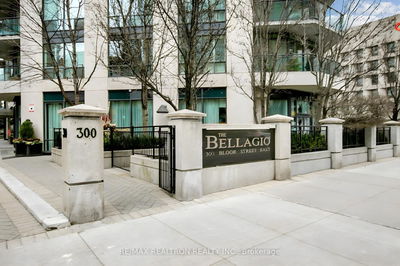Welcome to the Award-Winning Art Shoppe Condos! This oversized, open concept unit spans 970 square feet with an additional expansive and, rare-layout, 184 square feet of private terrace space that transitions into a courtyard ambiance. Enjoy townhome living in a condo environment. Featuring 2+1 bedrooms (with a den that's nearly the size of a second bedroom, easily convertible to a third bedroom), 2 full washrooms, a kitchen with a large island with plenty of storage, and a separate expansive living and dining area, this condo offers modern comfort and unmatched versatility. This unit is one of the few in the building that allows the convenience of BBQs on the terrace, with a gas hook-up already installed. Walk-in closets off the primary bedroom provide ample storage, while a rare double-sized storage locker (P3-151) adds extra convenience. Parking is a breeze with plenty of rental options available directly from the building management (no need to rent from other owners). The building itself boasts a Karl Lagerfeld-designed lobby and an impressive 33,000 square feet of amenities spread across the 6th, 8th, and 18th floors. These amenities include a rooftop infinity-edge pool, fireplace lounges with cabanas and day beds, a yoga room, kids club, cardio rooms, full gym facilities, wine tasting area, bike storage and a party room. Situated less than 2 minutes from Eglinton Subway Station, this location offers the best of city living right at your doorstep adding to the convenience and accessibility of urban life. Don't miss out on this opportunity to experience luxurious living in a prime location. Schedule your viewing today!
Property Features
- Date Listed: Thursday, May 02, 2024
- City: Toronto
- Neighborhood: Mount Pleasant West
- Major Intersection: Yonge and Eglinton
- Full Address: 644-5 Soudan Avenue, Toronto, M4S 0B1, Ontario, Canada
- Kitchen: Hardwood Floor, Centre Island, Stainless Steel Appl
- Living Room: Hardwood Floor, W/O To Deck
- Listing Brokerage: Royal Lepage Terrequity Glenhome Real Estate - Disclaimer: The information contained in this listing has not been verified by Royal Lepage Terrequity Glenhome Real Estate and should be verified by the buyer.

