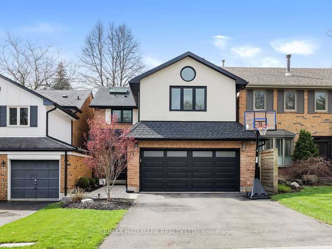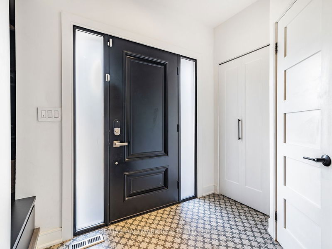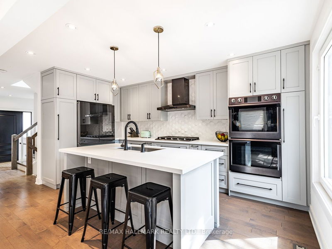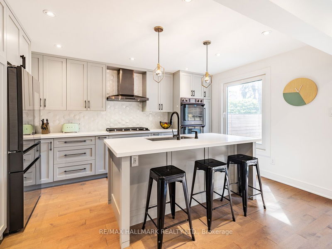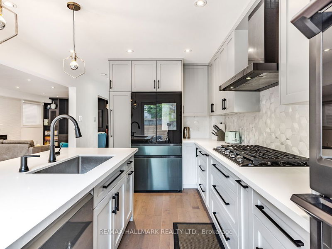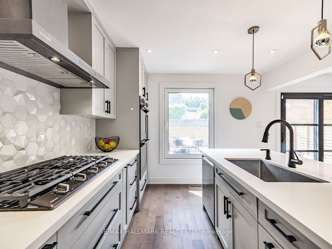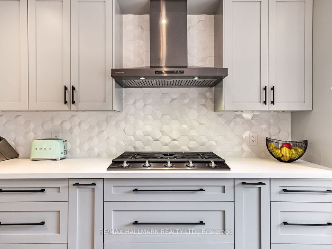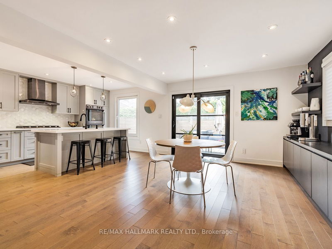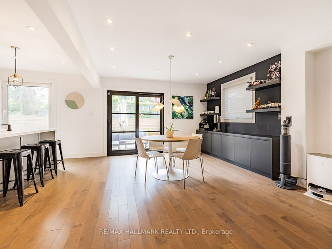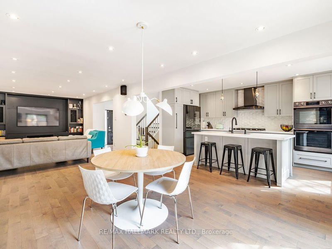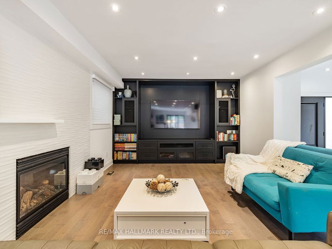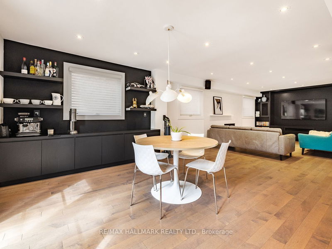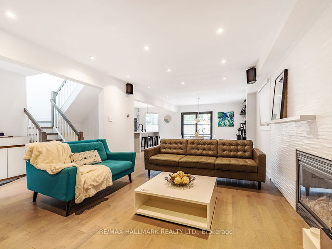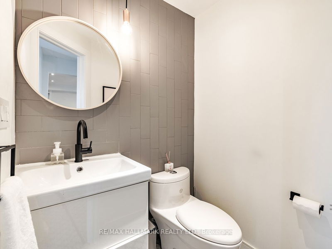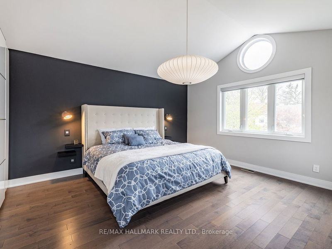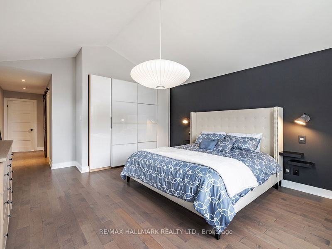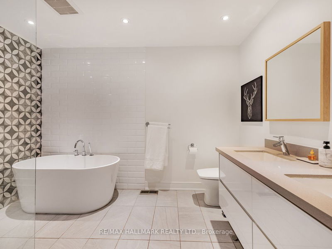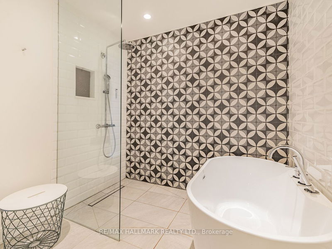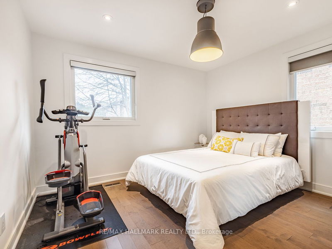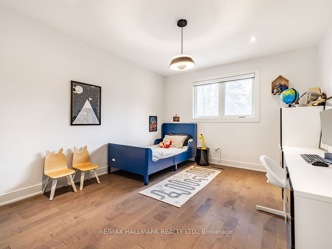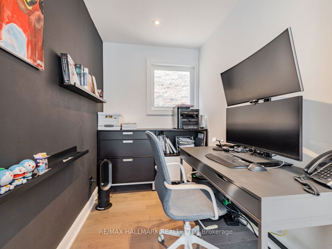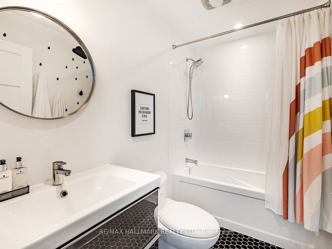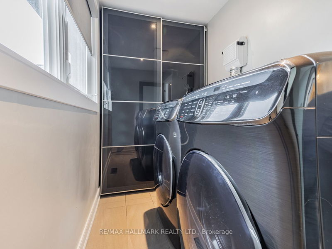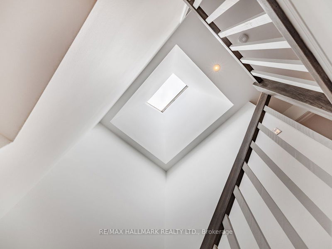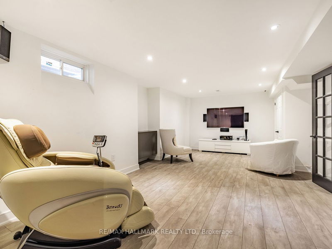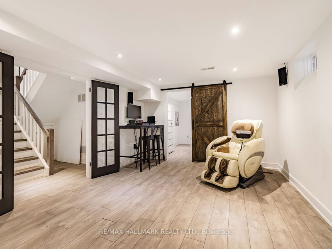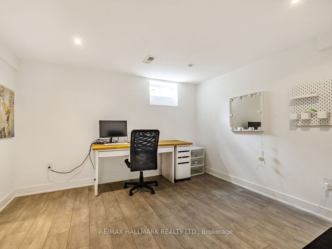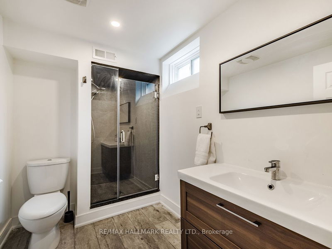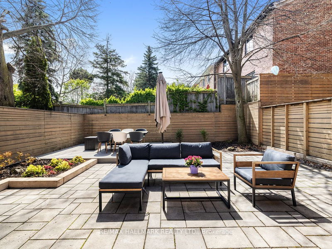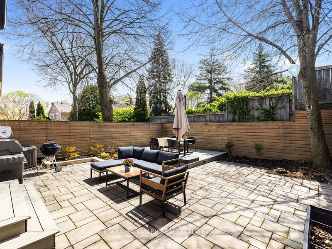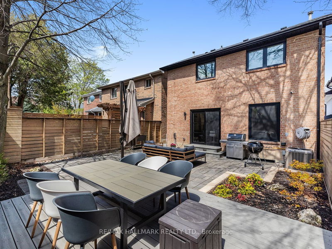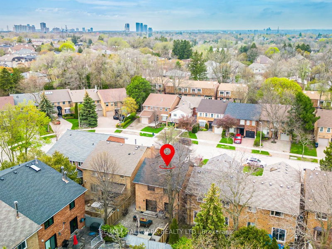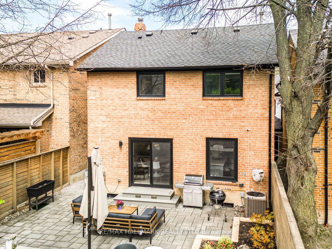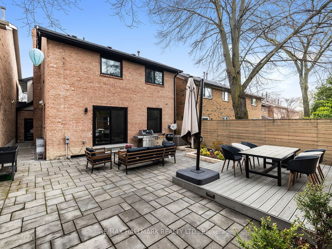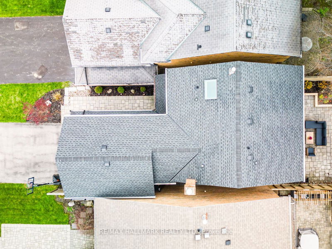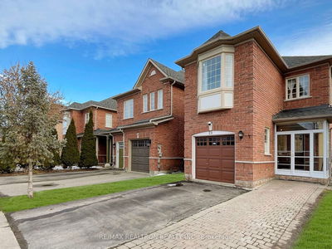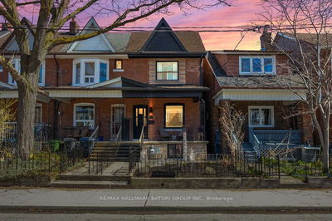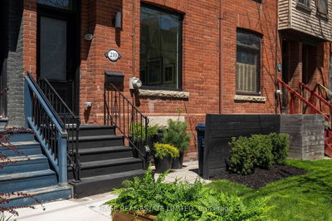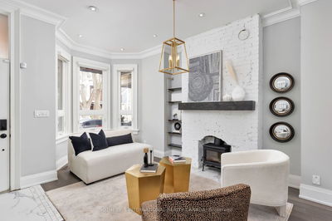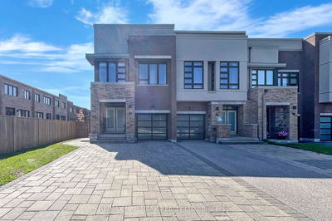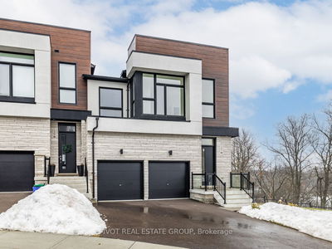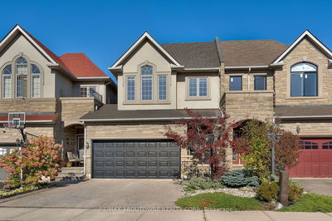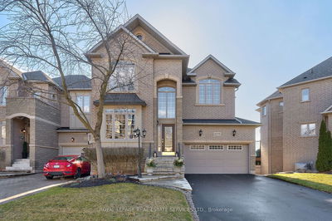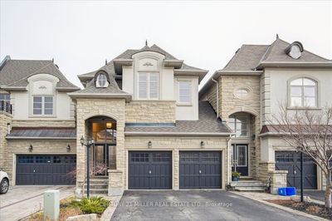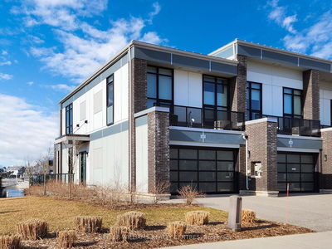This showstopper has been completely renovated and updated from roof to basement, windows to HVAC, front yard to back, with an unparalleled blend of quality, comfort and style. Featuring a modern gourmet kitchen with state of the art appliances, quartz countertops, built-ins, hardwood floors, a stunning spa like ensuite in the primary bedroom, and an open concept floor plan perfect for family gatherings and entertaining. Pride of ownership with no details overlooked, the professionally landscaped private backyard is low maintenance including a composite wood deck, interlocking stone, exterior lighting, gas BBQ line, and a flower bed that doubles as a herb garden. A rare find, this unique freehold townhome looks and feels like a detached house! Come home to a child-friendly crescent in the sought after neighbourhood of Willowdale East. This perfect family home is in the coveted Earl Haig/Bayview MS school district and conveniently located close to parks, transit, shopping, and the highway.
Property Features
- Date Listed: Monday, May 06, 2024
- Virtual Tour: View Virtual Tour for 71 Chiswell Crescent
- City: Toronto
- Neighborhood: Willowdale East
- Full Address: 71 Chiswell Crescent, Toronto, M2N 6G2, Ontario, Canada
- Living Room: Open Concept, Fireplace, Hardwood Floor
- Kitchen: Centre Island, Quartz Counter, Open Concept
- Listing Brokerage: Re/Max Hallmark Realty Ltd. - Disclaimer: The information contained in this listing has not been verified by Re/Max Hallmark Realty Ltd. and should be verified by the buyer.

