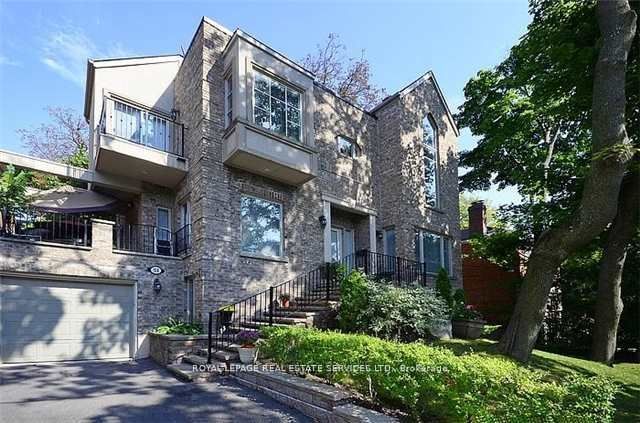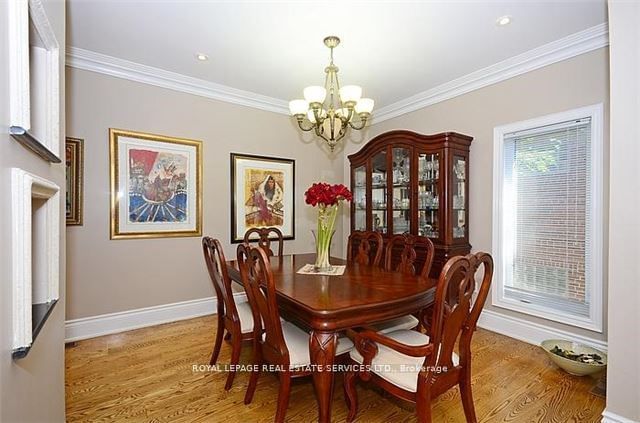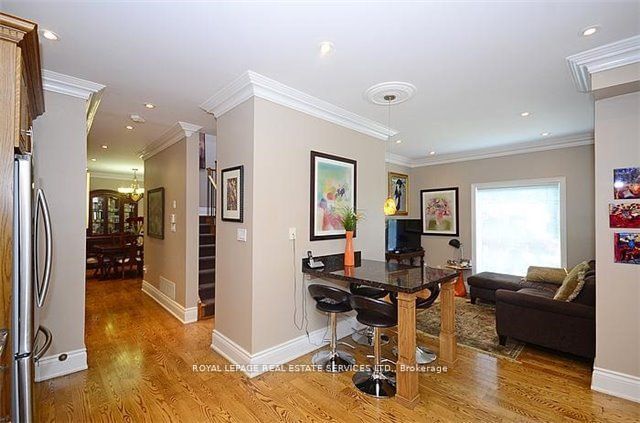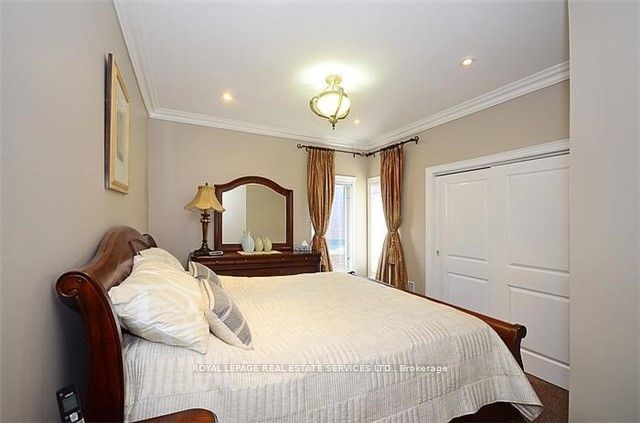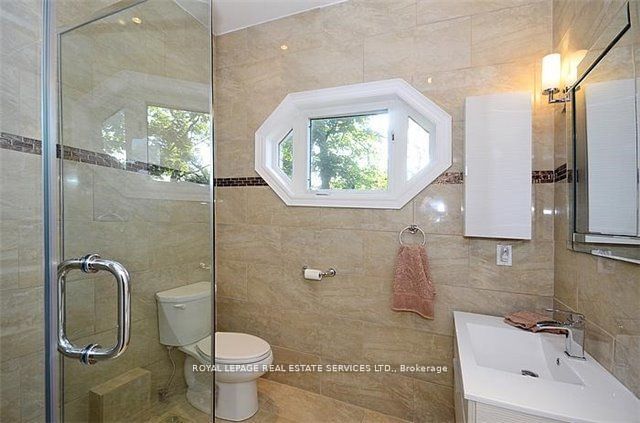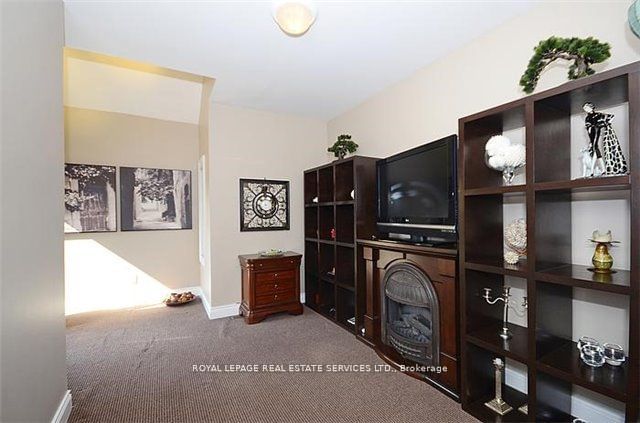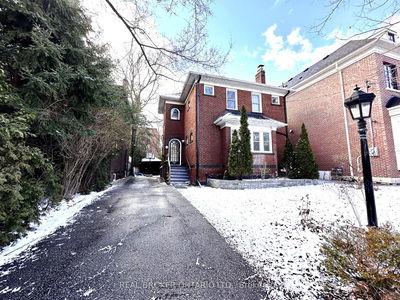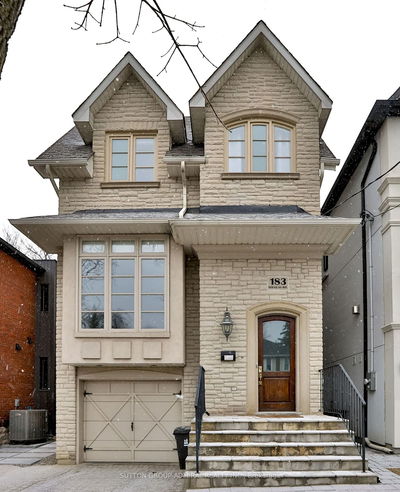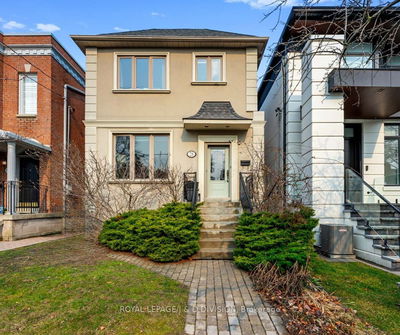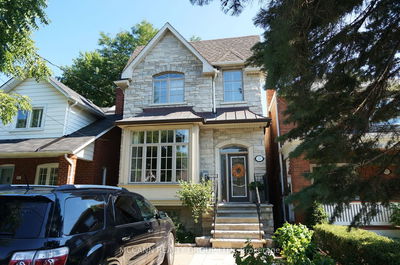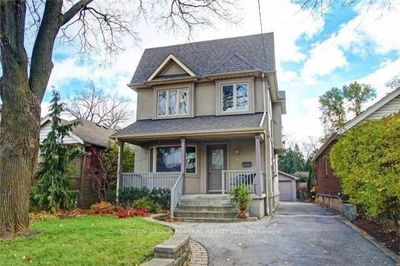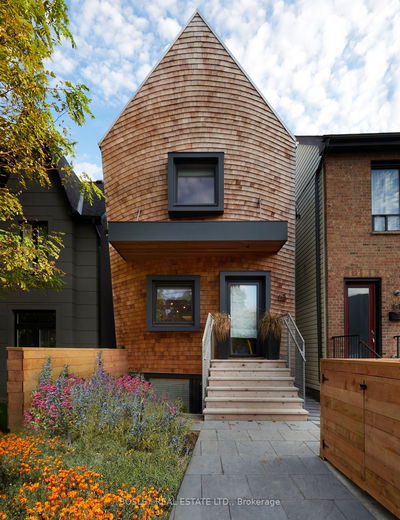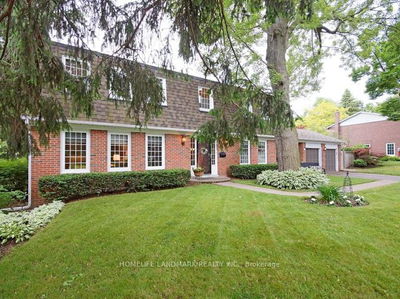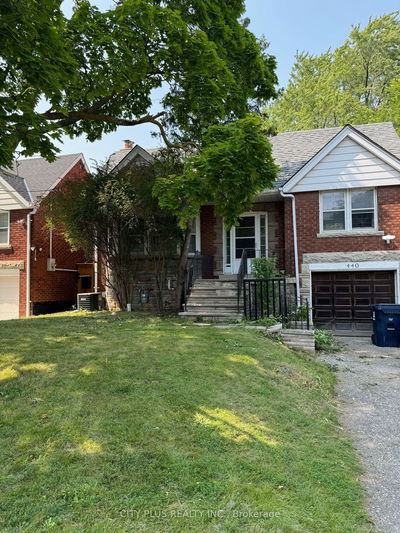20 Year new detached Lytton Park/Yonge-Eglinton, 3+Bedroom Centre Hall "Town Home" - Gourmet kitchen/ S/S Appl, granite counters, breakfast bar, walk-out to raised patio, family room, formal liv & din rms, cathedral ceiling in liv room. Wonderful garden level-in-law suite with full kitchen & separate entrance. Exceptional outdoor space on 2 levels. Walk to Yonge-Eglinton, subway, North Toronto Community Centre/Pool, shops.
Property Features
- Date Listed: Thursday, May 09, 2024
- City: Toronto
- Neighborhood: Yonge-Eglinton
- Major Intersection: Yonge & Eglinton
- Full Address: 51 Rosewell Avenue, Toronto, M4R 1Z9, Ontario, Canada
- Living Room: Hardwood Floor, Cathedral Ceiling, Gas Fireplace
- Family Room: Hardwood Floor, Picture Window, Halogen Lighting
- Kitchen: Hardwood Floor, Breakfast Bar, W/O To Patio
- Kitchen: Tile Floor, Open Concept
- Listing Brokerage: Royal Lepage Real Estate Services Ltd. - Disclaimer: The information contained in this listing has not been verified by Royal Lepage Real Estate Services Ltd. and should be verified by the buyer.

