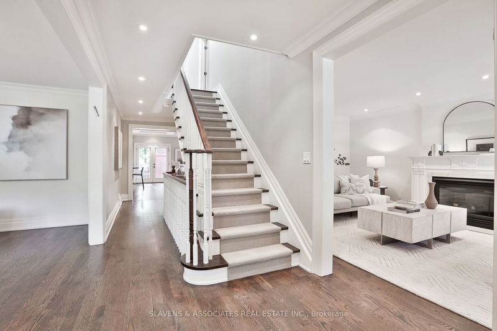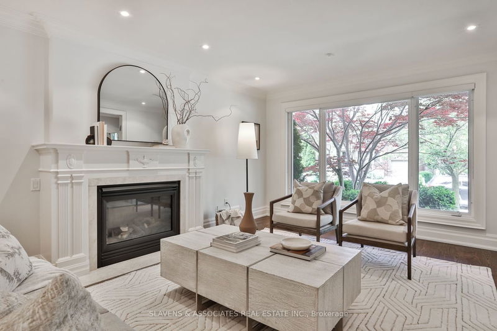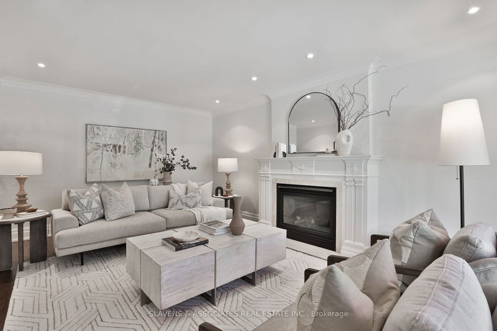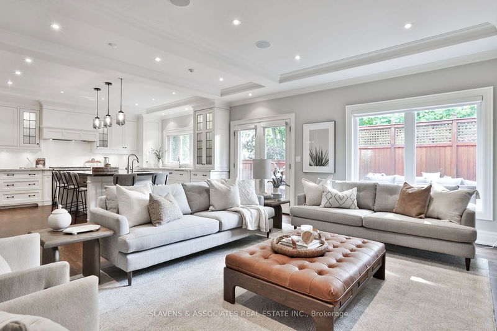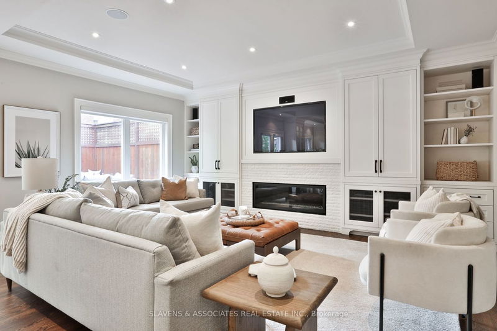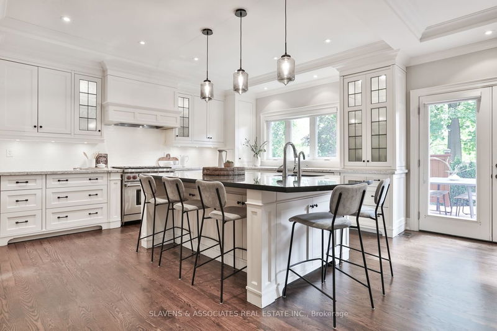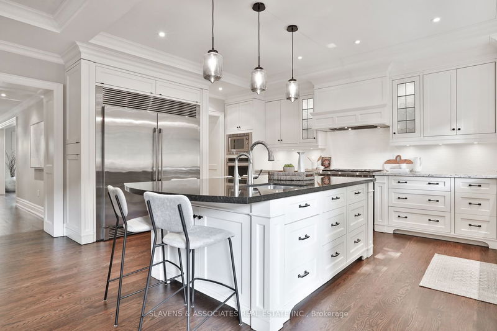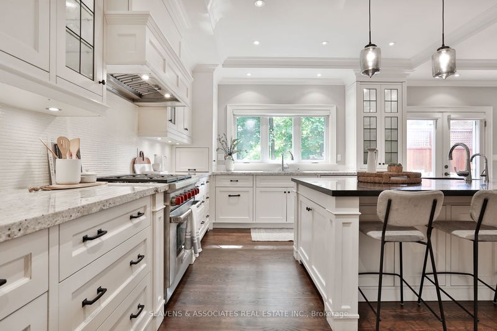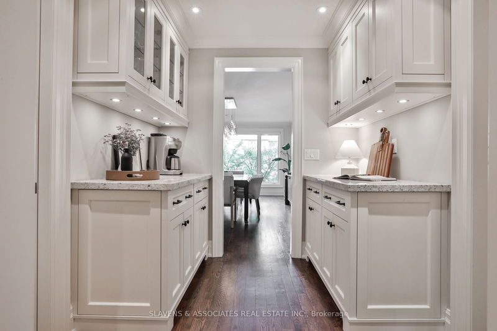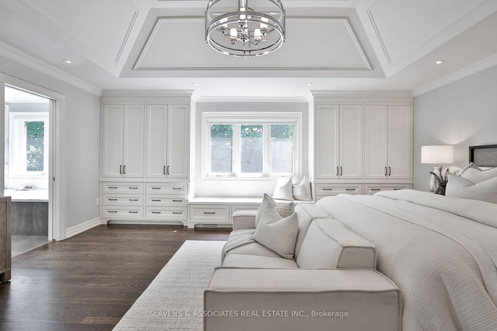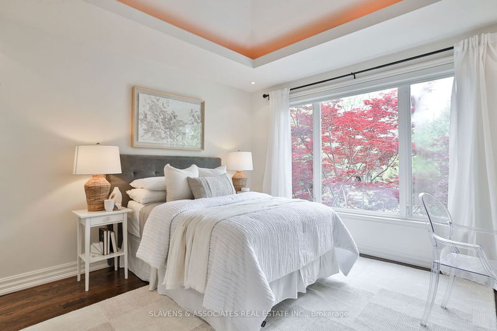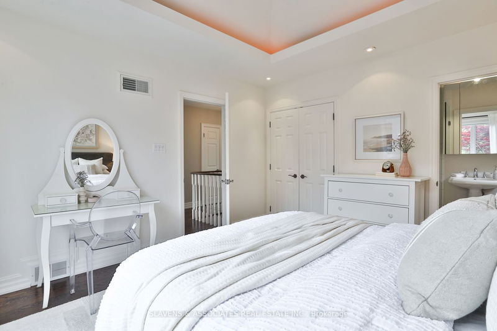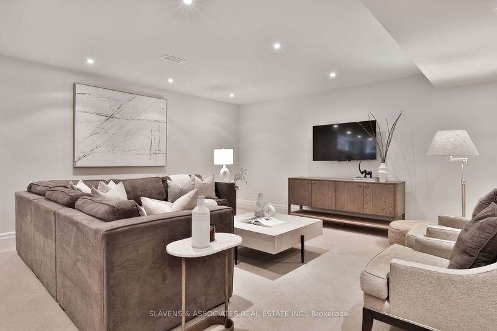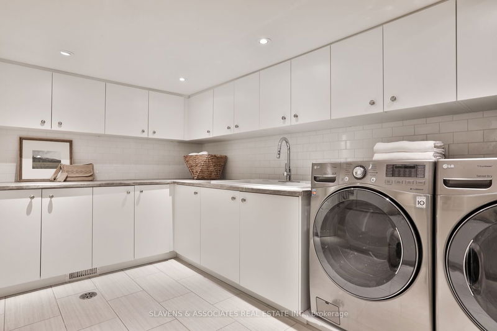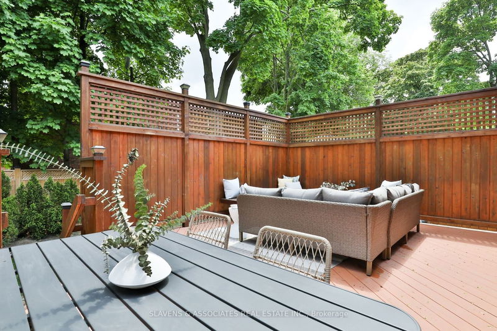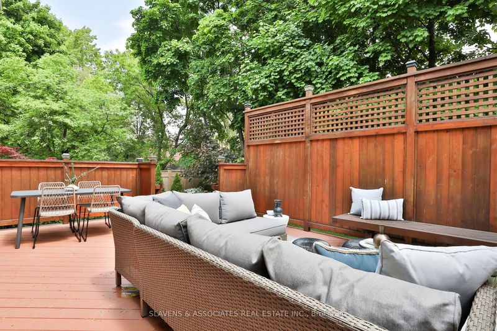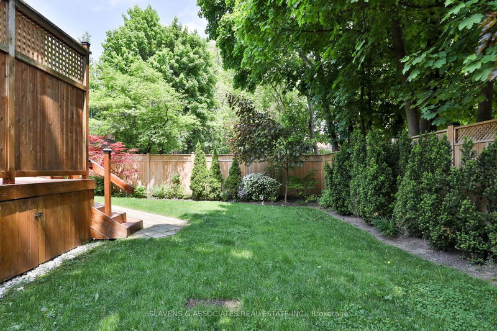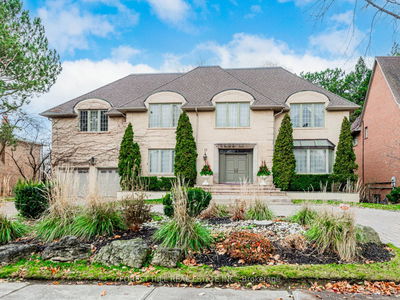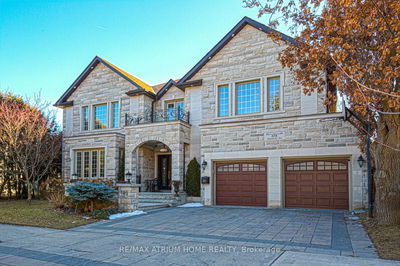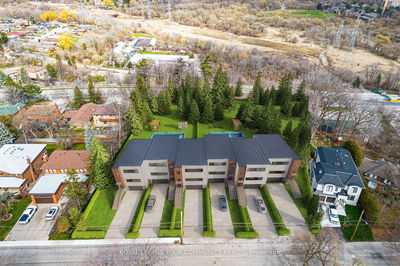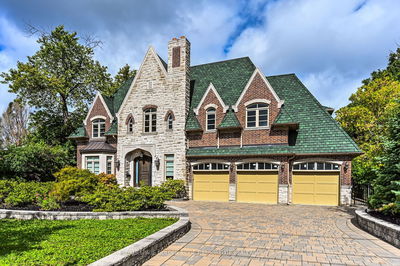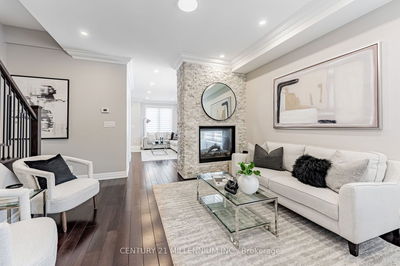Exceptionally rare opportunity in prime Cedarvale. Presenting a beautiful, fully renovated home with approximately 5,200sf of luxurious living space on a sprawling 50x120ft lot. With stunning curb appeal and ideally located in the south section of Chiltern Hill, this property has been fully transformed to offer an incredible floor plan and premium finishes that will appeal to the most discerning buyer. Featuring large formal living and dining rooms, ideal for entertaining, with beautiful hardwood floors, crown moulding, bay windows and a fireplace. The entire back of the home offers a fabulous combined kitchen/family room, with a chef's dream custom kitchen that includes premium appliances, an oversized island with breakfast bar, a servery, and a walk-in pantry. The large family room features premium custom built-ins, a fireplace and a walk-out to a spacious deck and backyard. Venture upstairs to find a primary retreat with custom built in cabinetry, walk-in closet and spa-like ensuite, plus four other generously sized bedrooms and two additional bathrooms. The lower level is the ideal hang-out space, with a fantastic recreation room with great ceiling height and antique pool table, plus a multi-functional space that can be used as a workout room or playroom. This is the quintessential, rarely offered move-up Cedarvale home so many have been waiting for.
Property Features
- Date Listed: Wednesday, May 22, 2024
- Virtual Tour: View Virtual Tour for 33 Chiltern Hill Road
- City: Toronto
- Neighborhood: Humewood-Cedarvale
- Major Intersection: Bathurst/Eglinton
- Full Address: 33 Chiltern Hill Road, Toronto, M6C 3B5, Ontario, Canada
- Living Room: Gas Fireplace, Crown Moulding, Hardwood Floor
- Kitchen: Centre Island, Breakfast Bar, Pantry
- Family Room: Fireplace, B/I Shelves, Hardwood Floor
- Listing Brokerage: Slavens & Associates Real Estate Inc. - Disclaimer: The information contained in this listing has not been verified by Slavens & Associates Real Estate Inc. and should be verified by the buyer.


