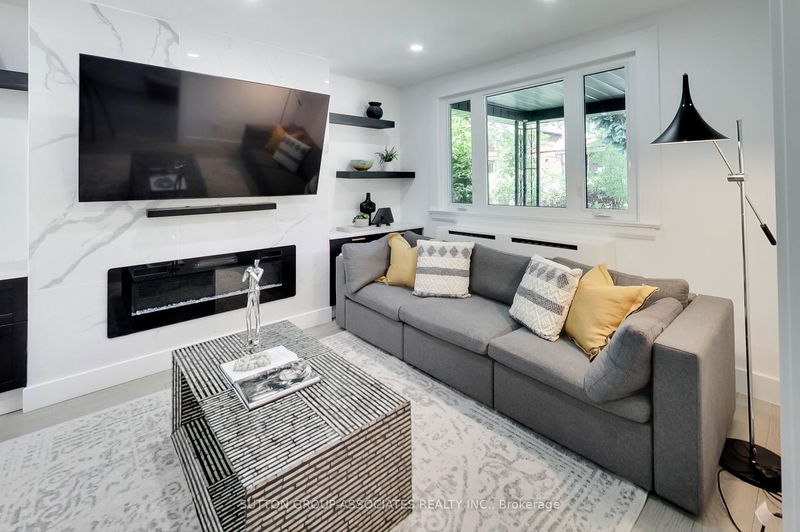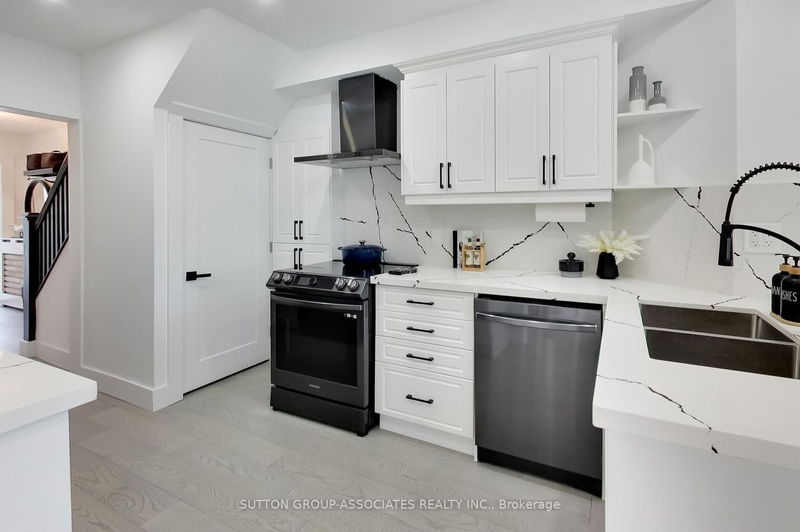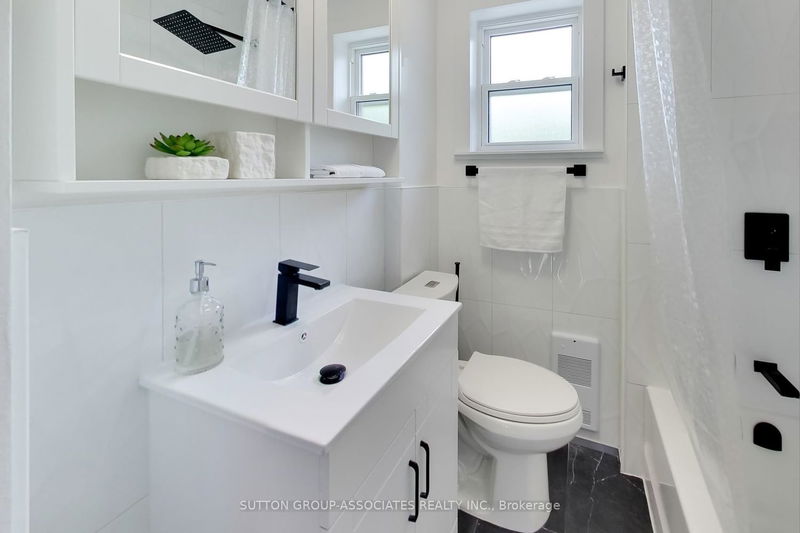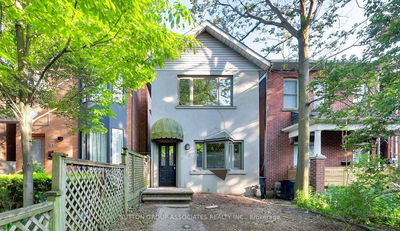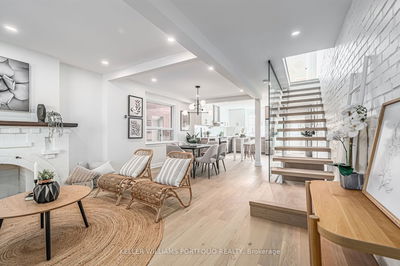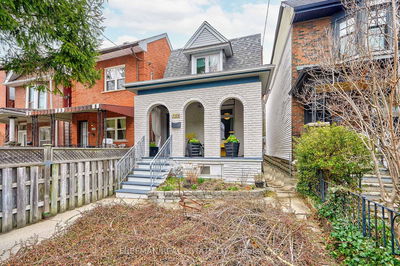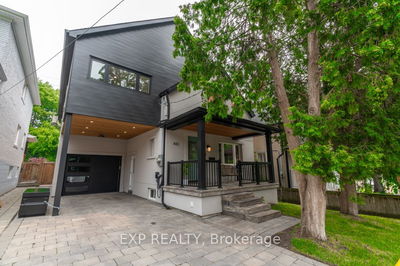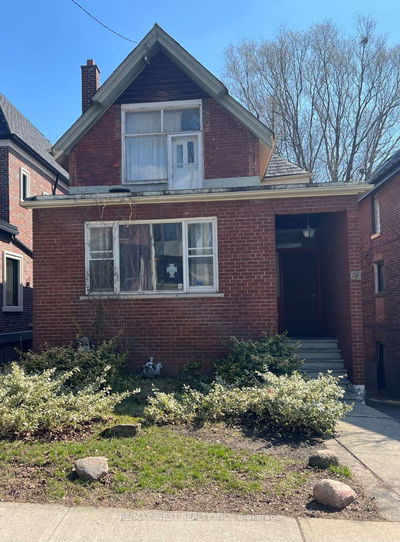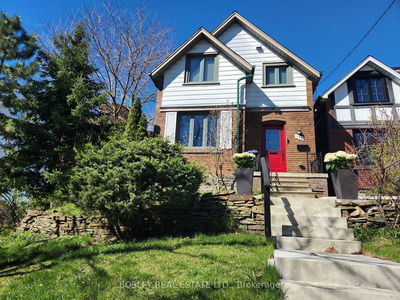Welcome to this thoughtfully renovated home, perfect for the meticulous buyer. Its curb appeal is undeniable with a new front porch, modern front door, and new windows, all inviting you into a stylish interior space. Enter the spacious foyer and immediately get a glimpse of its crisp, defined spaces, yet the flow feels wonderfully open. The living room flanked by a fireplace and built-ins is a wonderful spot for relaxation and the dining room will host large gatherings comfortably. The kitchen is a chef's delight, featuring ample white cabinetry, luxurious quartz countertops and backsplash, a convenient pantry, and a breakfast bar for quick meals. An adjacent powder room is a coveted surprise! The primary bedroom with its organized closets is a divine space to unwind in and the crisp main bathroom and a handy linen closet add to the appeal of the sleeping quarters. Relish summer BBQs hosting on the wrap around deck while watching furry friends run around in the grass and fully fenced backyard. The lower level makes for the perfect media room and even has a separate bedroom, kitchen and bathroom with heated floors that add a touch of luxury. Thoughtfully, the laundry room is ideally placed for buyers who wish to rent the space. There's no finer area to set roots in than St Clair West! You'll be a part of an enviable, welcoming community steps to Wychwood Barns, Saturday Farmers Market, Roseneath Park, excellent schools and transportation and every urban amenity imaginable! Move-in ready and extensively renovated, this stylish home is waiting for you to start your next chapter!
Property Features
- Date Listed: Thursday, May 23, 2024
- Virtual Tour: View Virtual Tour for 240 Winona Drive
- City: Toronto
- Neighborhood: Oakwood Village
- Full Address: 240 Winona Drive, Toronto, M6E 3H4, Ontario, Canada
- Living Room: Hardwood Floor, Fireplace, B/I Shelves
- Kitchen: Hardwood Floor, Eat-In Kitchen, Pantry
- Listing Brokerage: Sutton Group-Associates Realty Inc. - Disclaimer: The information contained in this listing has not been verified by Sutton Group-Associates Realty Inc. and should be verified by the buyer.





